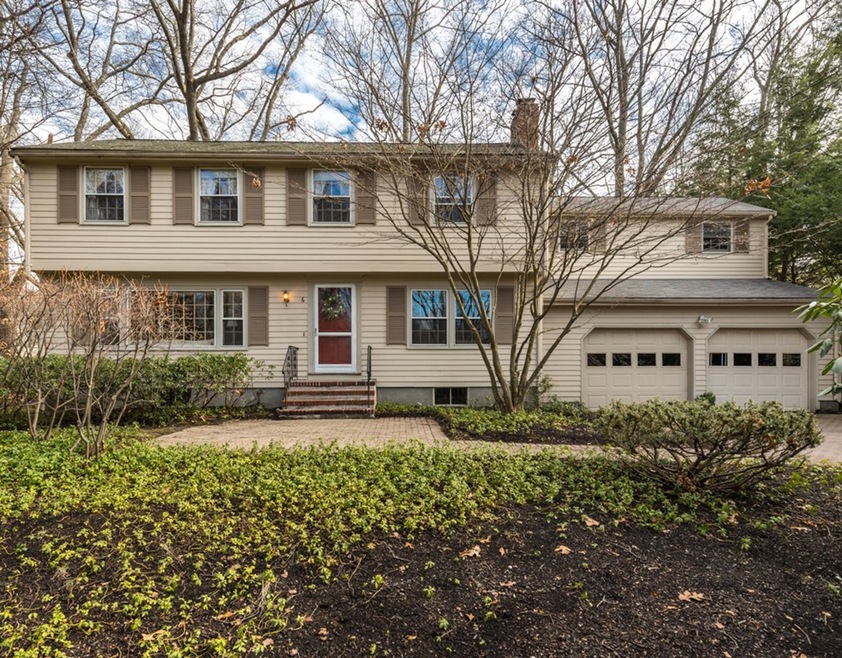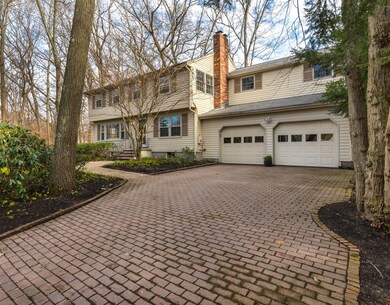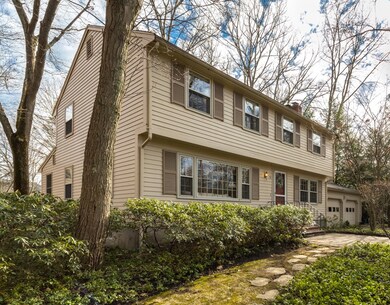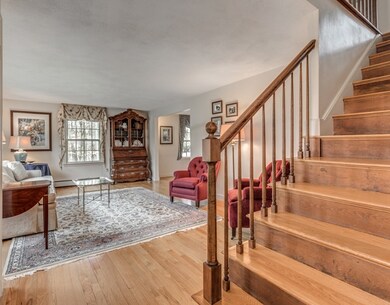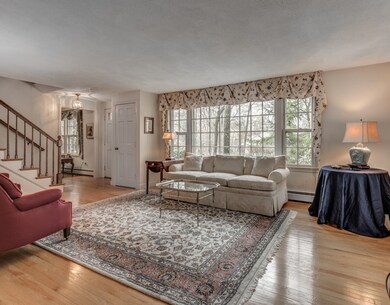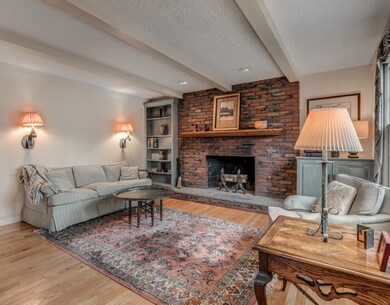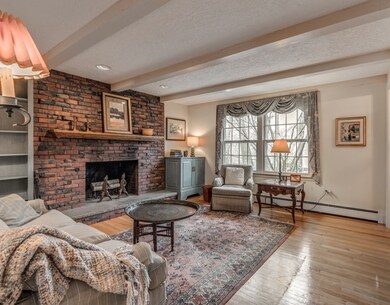
6 Garfield St Lexington, MA 02421
North Lexington NeighborhoodHighlights
- Landscaped Professionally
- Wood Flooring
- Patio
- Joseph Estabrook Elementary School Rated A+
About This Home
As of May 2018Start your day with an invigorating run on the bike path or enjoying a quiet cup of coffee on your stone patio. Endless possibilities await you in this meticulously maintained Colonial nestled at the end of a private road, abutting conservation land. Inside you'll find a flexible floor plan with the kitchen at the heart of the home, as well as two bedrooms or perhaps a home office on the first floor with a full bath and powder room in between for today's ever changing lifestyles. Upstairs, the master retreat is complete with separate dressing room, walk-in closet, “His & Hers†cedar closets and full bath plus three more bedrooms and center hall bath. With a family room, living room, den and finished basement, there's room to work, play and unwind indoors as well. Easy living -- conveniently situated a mile from town and I-95, and steps from the Minuteman Bikeway. There's plenty of living, learning and exploring to do in this wonderful home and desirable neighborhood.
Last Agent to Sell the Property
William Raveis R.E. & Home Services Listed on: 02/28/2018

Last Buyer's Agent
Insung Kim
Coldwell Banker Realty - Lexington

Home Details
Home Type
- Single Family
Est. Annual Taxes
- $19,213
Year Built
- Built in 1974
Lot Details
- Year Round Access
- Landscaped Professionally
- Property is zoned RS2
Parking
- 2 Car Garage
Kitchen
- Built-In Range
- Microwave
- Dishwasher
- Disposal
Flooring
- Wood
- Wall to Wall Carpet
- Tile
Laundry
- Dryer
- Washer
Outdoor Features
- Patio
Utilities
- Window Unit Cooling System
- Hot Water Baseboard Heater
- Heating System Uses Oil
- Water Holding Tank
- Oil Water Heater
- Cable TV Available
Additional Features
- Basement
Ownership History
Purchase Details
Home Financials for this Owner
Home Financials are based on the most recent Mortgage that was taken out on this home.Similar Homes in Lexington, MA
Home Values in the Area
Average Home Value in this Area
Purchase History
| Date | Type | Sale Price | Title Company |
|---|---|---|---|
| Not Resolvable | $1,200,000 | -- |
Mortgage History
| Date | Status | Loan Amount | Loan Type |
|---|---|---|---|
| Open | $829,000 | Unknown | |
| Previous Owner | $130,000 | No Value Available |
Property History
| Date | Event | Price | Change | Sq Ft Price |
|---|---|---|---|---|
| 07/27/2025 07/27/25 | Pending | -- | -- | -- |
| 07/09/2025 07/09/25 | Price Changed | $1,799,000 | 0.0% | $479 / Sq Ft |
| 07/09/2025 07/09/25 | For Sale | $1,799,000 | -3.8% | $479 / Sq Ft |
| 07/03/2025 07/03/25 | Off Market | $1,870,000 | -- | -- |
| 05/28/2025 05/28/25 | For Sale | $1,870,000 | +55.8% | $498 / Sq Ft |
| 05/01/2018 05/01/18 | Sold | $1,200,000 | -6.1% | $372 / Sq Ft |
| 03/20/2018 03/20/18 | Pending | -- | -- | -- |
| 03/08/2018 03/08/18 | For Sale | $1,278,000 | 0.0% | $396 / Sq Ft |
| 03/07/2018 03/07/18 | Pending | -- | -- | -- |
| 02/28/2018 02/28/18 | For Sale | $1,278,000 | -- | $396 / Sq Ft |
Tax History Compared to Growth
Tax History
| Year | Tax Paid | Tax Assessment Tax Assessment Total Assessment is a certain percentage of the fair market value that is determined by local assessors to be the total taxable value of land and additions on the property. | Land | Improvement |
|---|---|---|---|---|
| 2025 | $19,213 | $1,571,000 | $685,000 | $886,000 |
| 2024 | $18,828 | $1,537,000 | $652,000 | $885,000 |
| 2023 | $18,499 | $1,423,000 | $593,000 | $830,000 |
| 2022 | $17,319 | $1,255,000 | $539,000 | $716,000 |
| 2021 | $16,606 | $1,154,000 | $513,000 | $641,000 |
| 2020 | $16,228 | $1,155,000 | $513,000 | $642,000 |
| 2019 | $15,786 | $1,118,000 | $489,000 | $629,000 |
| 2018 | $15,501 | $1,084,000 | $466,000 | $618,000 |
| 2017 | $13,215 | $912,000 | $430,000 | $482,000 |
| 2016 | $12,381 | $848,000 | $409,000 | $439,000 |
| 2015 | $12,482 | $840,000 | $372,000 | $468,000 |
| 2014 | $12,966 | $836,000 | $331,000 | $505,000 |
Agents Affiliated with this Home
-
J
Seller's Agent in 2025
Jason Jeon
Compass
-
J
Seller's Agent in 2018
Jackie Potdevin
William Raveis R.E. & Home Services
-
I
Buyer's Agent in 2018
Insung Kim
Coldwell Banker Realty - Lexington
Map
Source: MLS Property Information Network (MLS PIN)
MLS Number: 72286807
APN: LEXI-000072-000000-000504
