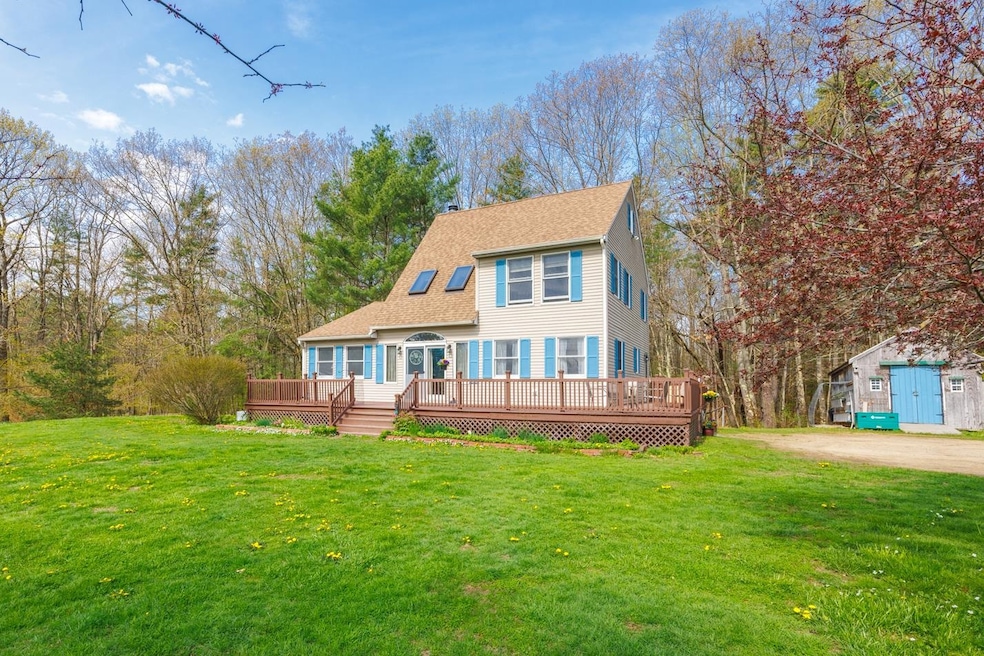
6 General John Sullivan Way Rollinsford, NH 03869
Estimated payment $4,183/month
Highlights
- Barn
- Deck
- Wooded Lot
- 5.08 Acre Lot
- Contemporary Architecture
- Wood Flooring
About This Home
Welcome to your own private retreat on over five scenic acres, just three miles from downtown Dover. This beautifully designed three-bedroom, two-bath contemporary home is perfectly positioned to enjoy abundant morning light, with southeast-facing windows and a large deck that overlooks open fields and peaceful surroundings. Inside, you'll find more than 2,100 square feet of finished space. The spacious kitchen and dining area flow into a cozy living room with a wood-burning fireplace. Two bedrooms and a full bath are located on the first floor, while the second floor features a vaulted-ceiling great room, a small office nook, and a private primary bedroom suite with a walk-in closet and full bath. The walkout basement offers a workshop area and additional storage options. The forced air heating system is less than two years old, and the 200-amp electric panel has a generator hookup. With plenty of open space and ideal sun exposure, the property is well suited for solar power. Enjoy a true connection with nature, with frequent sightings of deer, turkeys, and a variety of bird species. The land is a mix of open field and wooded areas, perfect for gardens, animals, or simply enjoying the outdoors. All this within easy reach of local amenities, the local hospital and shopping, and less than 30 minutes from Portsmouth and the Seacoast.
Listing Agent
KW Coastal and Lakes & Mountains Realty License #068797 Listed on: 05/05/2025

Home Details
Home Type
- Single Family
Est. Annual Taxes
- $8,876
Year Built
- Built in 1989
Lot Details
- 5.08 Acre Lot
- Property fronts a private road
- Poultry Coop
- Sloped Lot
- Wooded Lot
- Garden
- Property is zoned 03 Country Res
Home Design
- Contemporary Architecture
- Concrete Foundation
- Vinyl Siding
Interior Spaces
- 2,171 Sq Ft Home
- Property has 2 Levels
- Skylights
- Living Room
- Combination Kitchen and Dining Room
- Den
- Dishwasher
Flooring
- Wood
- Carpet
- Tile
Bedrooms and Bathrooms
- 3 Bedrooms
- Main Floor Bedroom
- En-Suite Bathroom
- Walk-In Closet
- 2 Full Bathrooms
Basement
- Basement Fills Entire Space Under The House
- Interior Basement Entry
Parking
- Stone Driveway
- Dirt Driveway
Outdoor Features
- Deck
- Shed
Utilities
- Baseboard Heating
- Hot Water Heating System
- Generator Hookup
- Private Water Source
- Drilled Well
- Septic Tank
- Cable TV Available
Additional Features
- Accessible Full Bathroom
- Barn
Listing and Financial Details
- Tax Lot 18
- Assessor Parcel Number 4
Map
Home Values in the Area
Average Home Value in this Area
Tax History
| Year | Tax Paid | Tax Assessment Tax Assessment Total Assessment is a certain percentage of the fair market value that is determined by local assessors to be the total taxable value of land and additions on the property. | Land | Improvement |
|---|---|---|---|---|
| 2024 | $8,876 | $540,900 | $255,100 | $285,800 |
| 2023 | $8,322 | $541,100 | $255,100 | $286,000 |
| 2022 | $8,046 | $541,100 | $255,100 | $286,000 |
| 2021 | $8,084 | $331,600 | $140,900 | $190,700 |
| 2020 | $8,184 | $331,600 | $140,900 | $190,700 |
| 2019 | $7,497 | $331,600 | $140,900 | $190,700 |
| 2018 | $8,005 | $331,600 | $140,900 | $190,700 |
| 2016 | $7,792 | $278,500 | $102,600 | $175,900 |
| 2015 | $7,639 | $278,500 | $102,600 | $175,900 |
| 2014 | $7,380 | $278,500 | $102,600 | $175,900 |
| 2013 | $7,486 | $278,500 | $102,600 | $175,900 |
Property History
| Date | Event | Price | Change | Sq Ft Price |
|---|---|---|---|---|
| 07/17/2025 07/17/25 | Price Changed | $623,500 | -1.3% | $287 / Sq Ft |
| 06/09/2025 06/09/25 | Price Changed | $631,500 | -2.0% | $291 / Sq Ft |
| 05/30/2025 05/30/25 | Price Changed | $644,500 | -3.1% | $297 / Sq Ft |
| 05/26/2025 05/26/25 | Price Changed | $664,900 | -0.7% | $306 / Sq Ft |
| 05/20/2025 05/20/25 | Price Changed | $669,900 | -2.6% | $309 / Sq Ft |
| 05/05/2025 05/05/25 | For Sale | $687,500 | -- | $317 / Sq Ft |
Purchase History
| Date | Type | Sale Price | Title Company |
|---|---|---|---|
| Warranty Deed | $292,500 | -- |
Mortgage History
| Date | Status | Loan Amount | Loan Type |
|---|---|---|---|
| Open | $158,000 | No Value Available |
Similar Home in Rollinsford, NH
Source: PrimeMLS
MLS Number: 5039350
APN: ROLL-000004-000000-000018
- 39 General John Sullivan Way
- 571 Rollins Rd
- 72 Vine St
- 411 Foundry St
- 33 Neally St
- 15B Vine St
- 15 Vine St Unit B
- 441 & 455 Main St
- 455 Main St
- 441 Main St
- 23 Paul St
- 82 Oldfields Rd
- 2 Wadleigh Ln
- 111 Railroad Ave
- 95 Oldfields Rd
- 4 Jewett Ave
- 400 Gulf Rd
- 4 Winterberry Dr
- Lot 8 Emerson Ridge Unit 8
- 305 Green St
- 65 Baer Rd
- 51 South St Unit A
- 69 South St Unit 1
- 2 Railroad Ave
- 15 Spring St Unit 15A
- 149 Portland Ave
- 149 Dow Hwy Unit 149A
- 12 Magnolia Dr
- 2 Atlantic Ave
- 2 Atlantic Ave
- 42 Forest St
- 96 Broadway Unit A
- 5 Jefferson Dr
- 1 Royal Dr
- 13 Rogers St Unit A
- 17 Forest St Unit 17
- 14 Forest St
- 151 Indigo Hill Rd
- 30 Ham St
- 73 Portland Ave






