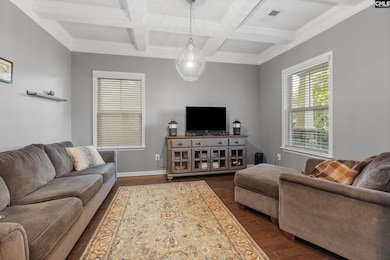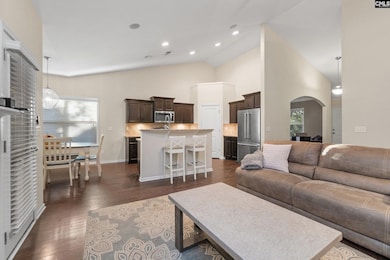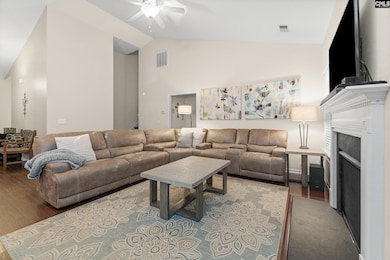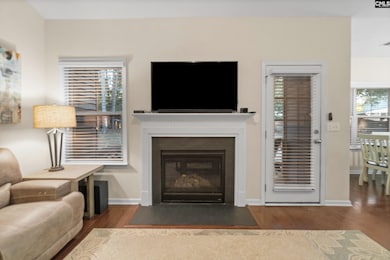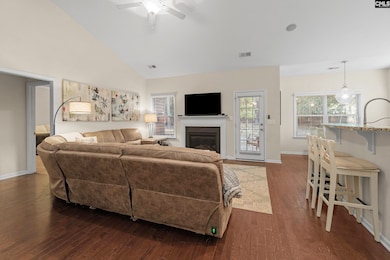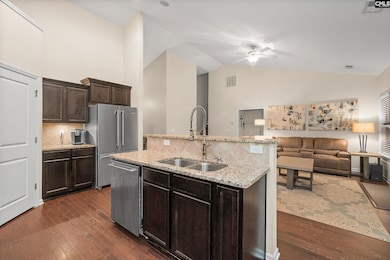
Estimated payment $2,283/month
Highlights
- Vaulted Ceiling
- Engineered Wood Flooring
- Granite Countertops
- River Springs Elementary School Rated A
- Main Floor Primary Bedroom
- Community Pool
About This Home
Do you like newer construction but like the feel of a established community? This 4 Bedroom 3 full bath home nestled in cul de sac in Belfair Oaks is the home you have been searching for! Home features open concept floor plan with great flow and versatility. Upon entry to home you will find flex area with coffered ceilings that can be utilized as formal dining, office or additional sitting area. The choice is yours. The split floor plan offers privacy for the large master suite. Family room is open to kitchen and offers vaulted ceilings & gas fireplace. Granite counter tops, pantry and eat in space can be found in kitchen area. Upstairs offers mother-in-law, quest or teen suite with full bathroom or can be used as bonus room. New carpeting installed in bedrooms. Music port with speakers in kitchen & family room and tankless hot water heater are 2 additional features. Backyard is fenced and offers covered patio. Belfair Oaks offers community pool and sidewalks for your afternoon walks. Disclaimer: CMLS has not reviewed and, therefore, does not endorse vendors who may appear in listings.
Home Details
Home Type
- Single Family
Est. Annual Taxes
- $2,719
Year Built
- Built in 2014
Lot Details
- 0.3 Acre Lot
- Cul-De-Sac
- Wood Fence
- Back Yard Fenced
HOA Fees
- $37 Monthly HOA Fees
Parking
- 2 Car Garage
Home Design
- Slab Foundation
- Stone Exterior Construction
- Vinyl Construction Material
Interior Spaces
- 2,171 Sq Ft Home
- 1.5-Story Property
- Coffered Ceiling
- Vaulted Ceiling
- Ceiling Fan
- Recessed Lighting
- Great Room with Fireplace
- Home Office
- Engineered Wood Flooring
Kitchen
- Eat-In Kitchen
- Self-Cleaning Oven
- Free-Standing Range
- Induction Cooktop
- Built-In Microwave
- Dishwasher
- Granite Countertops
- Tiled Backsplash
- Wood Stained Kitchen Cabinets
- Disposal
Bedrooms and Bathrooms
- 4 Bedrooms
- Primary Bedroom on Main
- Walk-In Closet
- Dual Vanity Sinks in Primary Bathroom
- Garden Bath
- Separate Shower
Laundry
- Laundry in Mud Room
- Laundry on main level
Outdoor Features
- Covered patio or porch
- Rain Gutters
Schools
- River Springs Elementary School
- Dutch Fork Middle School
- Dutch Fork High School
Utilities
- Central Heating and Cooling System
- Tankless Water Heater
- Cable TV Available
Listing and Financial Details
- Assessor Parcel Number 99,168
Community Details
Overview
- Association fees include playground, pool, sidewalk maintenance
- Cams HOA, Phone Number (803) 865-5470
- Belfair Oaks Subdivision
Recreation
- Community Pool
Map
Home Values in the Area
Average Home Value in this Area
Tax History
| Year | Tax Paid | Tax Assessment Tax Assessment Total Assessment is a certain percentage of the fair market value that is determined by local assessors to be the total taxable value of land and additions on the property. | Land | Improvement |
|---|---|---|---|---|
| 2024 | $2,719 | $339,000 | $0 | $0 |
| 2023 | $2,719 | $11,792 | $0 | $0 |
| 2022 | $2,354 | $294,800 | $36,200 | $258,600 |
| 2021 | $1,810 | $8,500 | $0 | $0 |
| 2020 | $1,892 | $8,500 | $0 | $0 |
| 2019 | $1,875 | $8,500 | $0 | $0 |
| 2018 | $1,746 | $9,000 | $0 | $0 |
| 2017 | $1,701 | $9,000 | $0 | $0 |
| 2016 | $1,692 | $9,000 | $0 | $0 |
| 2015 | $1,701 | $9,000 | $0 | $0 |
| 2014 | $450 | $31,300 | $0 | $0 |
| 2013 | -- | $1,880 | $0 | $0 |
Property History
| Date | Event | Price | Change | Sq Ft Price |
|---|---|---|---|---|
| 07/18/2025 07/18/25 | Price Changed | $364,500 | -0.1% | $168 / Sq Ft |
| 06/25/2025 06/25/25 | For Sale | $364,900 | -- | $168 / Sq Ft |
Purchase History
| Date | Type | Sale Price | Title Company |
|---|---|---|---|
| Warranty Deed | $294,875 | None Available | |
| Deed | $230,000 | None Available | |
| Deed | $212,550 | None Available |
Mortgage History
| Date | Status | Loan Amount | Loan Type |
|---|---|---|---|
| Open | $52,000 | New Conventional | |
| Closed | $28,000 | New Conventional | |
| Open | $235,900 | New Conventional |
Similar Homes in the area
Source: Consolidated MLS (Columbia MLS)
MLS Number: 611624
APN: 04209-03-50
- 2 Alverston Ct
- 5 Stonewall Ct
- 6 Hunting Glen Ct
- 317 Genessee Rd
- 1040 Koon Rd
- 189 Livingston Woods Dr
- 186 Livingston Woods Dr
- 172 Livingston Woods Dr
- 170 Livingston Woods Dr
- 194 Livingston Woods Dr
- 228 Livingston Woods Dr
- 223 Livingston Woods Dr
- 224 Livingston Woods Dr
- 185 Livingston Woods Dr
- 183 Livingston Woods Dr
- 213 Livingston Woods Dr
- 219 Livingston Woods Dr
- 207 Livingston Woods Dr
- 182 Livingston Woods Dr
- 179 Livingston Woods Dr
- 501 Beech Branch Dr
- 313 Beechwood Ln
- 212 Raintree Dr
- 112 Wateroak Dr
- 1308 Friarsgate Blvd
- 120 Kenton Dr
- 105 High Bluff Ln
- 206 Cable Head Rd
- 26 Maid Lynn Ct
- 333 Glen Eagle Cir
- 409 Glen Eagle Cir
- 412 Leamington Way
- 114 Ballentine Crossing Ln
- 1170 Kinley Rd
- 568 Stone Hollow Dr
- 123 Hearthwood Cir
- 106 Tuscany Ct
- 244 Merchants Dr
- 356 Lake Murray Blvd
- 100 Walden Heights Dr

