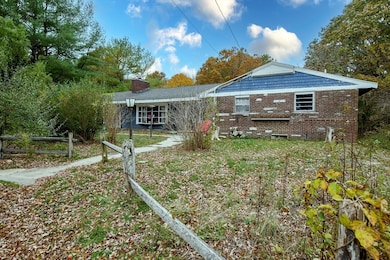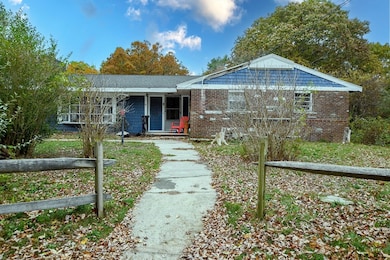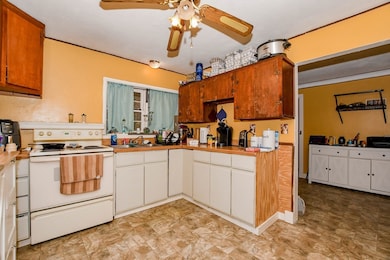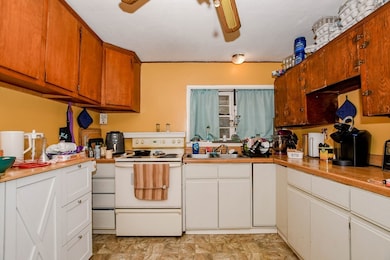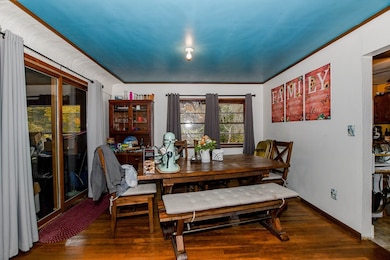6 Gilbert Way Wareham, MA 02571
Estimated payment $3,046/month
Highlights
- Marina
- Medical Services
- Waterfront
- Golf Course Community
- Scenic Views
- Deck
About This Home
Tucked along the tranquil Wareham River, this waterfront property offers 1.4 serene acres and a world of potential. Featuring coved ceilings throughout, the home exudes warmth and character, elevated by its fireplaced sun room and cozy living room with functional wood stove. Recent updates include a Newer Roof (2017), Well System (2017), Water Heater (2018) and an All-In One Washer/Dryer Unit (2024). While the home is in need of some repairs and updating, it presents a wonderful opportunity to restore and reimagine a true riverfront retreat. Previously approved plans are readily available for relocating the septic system, which will be the buyer’s responsibility. Ideally situated near local amenities and highway access, this peaceful setting offers both convenience and possibility. Being sold as-is—an inviting canvas for investors or those ready to make it shine again, after decades of original ownership. Currently occupied - Respectively do not disturb without appointment.
Home Details
Home Type
- Single Family
Est. Annual Taxes
- $5,447
Year Built
- Built in 1964
Lot Details
- 1.4 Acre Lot
- Waterfront
- Level Lot
- Wooded Lot
- Marsh on Lot
- Property is zoned MR30
Parking
- 1 Car Attached Garage
- Off-Street Parking
Home Design
- Ranch Style House
- Block Foundation
- Shingle Roof
Interior Spaces
- 1,682 Sq Ft Home
- Ceiling Fan
- Light Fixtures
- 2 Fireplaces
- Bay Window
- Sitting Room
- Sunken Living Room
- Bonus Room
- Sun or Florida Room
- Storage
- Scenic Vista Views
- Range
Flooring
- Wood
- Parquet
- Laminate
- Concrete
- Ceramic Tile
- Vinyl
Bedrooms and Bathrooms
- 3 Bedrooms
- Walk-In Closet
- Bathtub with Shower
Laundry
- Laundry on main level
- Washer and Dryer
Partially Finished Basement
- Walk-Out Basement
- Basement Fills Entire Space Under The House
- Sump Pump
- Block Basement Construction
Outdoor Features
- Deck
- Porch
Location
- Property is near public transit and schools
Schools
- Minot Forest Middle School
- Wareham High School
Utilities
- No Cooling
- Forced Air Heating System
- Heating System Uses Oil
- Pellet Stove burns compressed wood to generate heat
- 100 Amp Service
- Private Water Source
- Water Heater
- Private Sewer
Listing and Financial Details
- Tax Lot 1025A
- Assessor Parcel Number 1186851
Community Details
Overview
- No Home Owners Association
- Near Conservation Area
Amenities
- Medical Services
- Shops
- Coin Laundry
Recreation
- Marina
- Golf Course Community
- Park
- Jogging Path
Map
Tax History
| Year | Tax Paid | Tax Assessment Tax Assessment Total Assessment is a certain percentage of the fair market value that is determined by local assessors to be the total taxable value of land and additions on the property. | Land | Improvement |
|---|---|---|---|---|
| 2025 | $5,447 | $522,700 | $122,300 | $400,400 |
| 2024 | $5,454 | $485,700 | $98,200 | $387,500 |
| 2023 | $5,043 | $440,700 | $89,400 | $351,300 |
| 2022 | $5,043 | $382,600 | $89,400 | $293,200 |
| 2021 | $4,999 | $371,700 | $89,400 | $282,300 |
| 2020 | $4,689 | $353,600 | $89,400 | $264,200 |
| 2019 | $3,901 | $293,500 | $92,600 | $200,900 |
| 2018 | $3,665 | $268,900 | $92,600 | $176,300 |
| 2017 | $3,380 | $251,300 | $92,600 | $158,700 |
| 2016 | $3,155 | $233,200 | $95,600 | $137,600 |
| 2015 | $3,048 | $233,200 | $95,600 | $137,600 |
| 2014 | $2,945 | $229,200 | $81,000 | $148,200 |
Property History
| Date | Event | Price | List to Sale | Price per Sq Ft |
|---|---|---|---|---|
| 10/30/2025 10/30/25 | For Sale | $499,000 | -- | $297 / Sq Ft |
Purchase History
| Date | Type | Sale Price | Title Company |
|---|---|---|---|
| Deed | -- | -- | |
| Deed | -- | -- |
Source: MLS Property Information Network (MLS PIN)
MLS Number: 73449668
APN: WARE-000133-000000-001025A
- 156 Sandwich Rd
- 12 Linwood Ave
- 2838 Cranberry Hwy
- 2711 Cranberry Hwy
- 2697 Cranberry Hwy Unit 21
- 2697 Cranberry Hwy Unit 28
- 124 Minot Ave Unit 1
- 35 Willard St
- 7 Knowles Ave
- 9 Old Glen Charlie Rd
- 1 Chapel Ln
- 13 Cherry St
- 7 Cranberry Ln
- 2 Oakdale St
- 6 Agawam Dr
- 10 Oak St
- 10 Pine Lake Dr
- 4 Penny Ln
- 2645 Cranberry Hwy Unit A
- 2900 Cranberry Hwy Unit 14
- 367 Main St Unit 1
- 6 Ninth St Unit 1
- 35 Rosebrook Place
- 73 Longwood Ave Unit C
- 54 Longwood Ave Unit 11
- 219 Onset Ave Unit 2
- 65 Great Neck Rd
- 64 Kins Ct
- 23 Littleton Dr
- 155 Onset Ave Unit E
- 6 Woodland Cove Way
- 7 Pleasant St
- 45 Onset Ave
- 32 Woodside Ave
- 7 Roosevelt St
- 16 Jefferson Shores Rd
- 154 Park Ave Unit 1
- 16 N Great Hill Dr
- 174 Wareham Rd
- 21 Thomas Ave Unit 2

