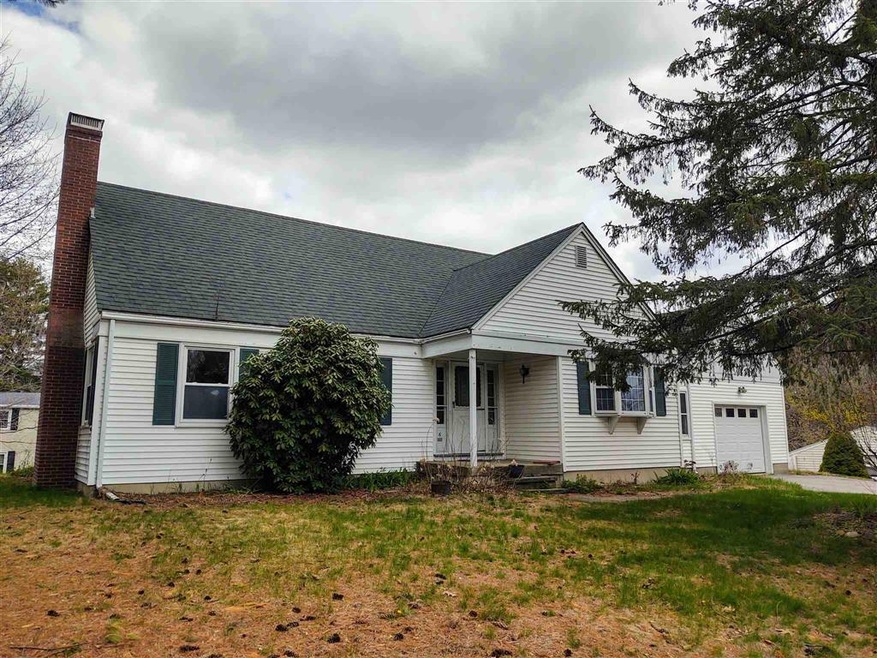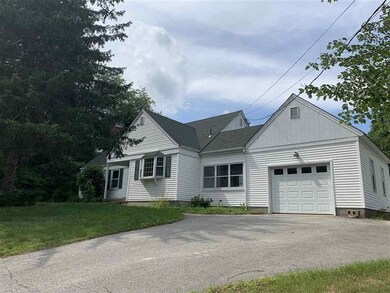
6 Glenview Rd Somersworth, NH 03878
Highlights
- Cape Cod Architecture
- Attic
- Zoned Heating
- Wood Flooring
- 1 Car Direct Access Garage
- Hot Water Heating System
About This Home
As of June 2021Wonderful Cape minutes from downtown Dover! This well kept home features 3-4 bedrooms, 2 recently updated full baths, beautiful hardwood floors, wood burning fireplace, new septic installed less than 2 years ago, and large rooms with plenty of storage. A three season breezeway connecting the home to an attached 1 car garage completes this charming home.
Last Agent to Sell the Property
KW Coastal and Lakes & Mountains Realty License #056305 Listed on: 04/15/2021

Home Details
Home Type
- Single Family
Est. Annual Taxes
- $6,353
Year Built
- Built in 1962
Lot Details
- 9,801 Sq Ft Lot
- Level Lot
- Property is zoned R1
Parking
- 1 Car Direct Access Garage
- Automatic Garage Door Opener
Home Design
- Cape Cod Architecture
- Concrete Foundation
- Wood Frame Construction
- Shingle Roof
- Vinyl Siding
Interior Spaces
- 1.5-Story Property
- Wood Burning Fireplace
- Dining Area
- Attic
Kitchen
- Electric Range
- Microwave
- ENERGY STAR Qualified Dishwasher
Flooring
- Wood
- Carpet
- Ceramic Tile
- Vinyl
Bedrooms and Bathrooms
- 3 Bedrooms
- 2 Full Bathrooms
Laundry
- Dryer
- Washer
Unfinished Basement
- Basement Fills Entire Space Under The House
- Walk-Up Access
- Interior and Exterior Basement Entry
- Laundry in Basement
Utilities
- Zoned Heating
- Hot Water Heating System
- Heating System Uses Oil
- 200+ Amp Service
- Private Sewer
- High Speed Internet
- Phone Available
- Cable TV Available
Listing and Financial Details
- Tax Block 28
Ownership History
Purchase Details
Purchase Details
Home Financials for this Owner
Home Financials are based on the most recent Mortgage that was taken out on this home.Similar Homes in Somersworth, NH
Home Values in the Area
Average Home Value in this Area
Purchase History
| Date | Type | Sale Price | Title Company |
|---|---|---|---|
| Warranty Deed | -- | None Available | |
| Warranty Deed | -- | None Available | |
| Warranty Deed | $244,533 | -- |
Mortgage History
| Date | Status | Loan Amount | Loan Type |
|---|---|---|---|
| Previous Owner | $249,756 | VA |
Property History
| Date | Event | Price | Change | Sq Ft Price |
|---|---|---|---|---|
| 06/28/2021 06/28/21 | Sold | $353,000 | +1.6% | $182 / Sq Ft |
| 06/11/2021 06/11/21 | Pending | -- | -- | -- |
| 06/07/2021 06/07/21 | For Sale | $347,500 | 0.0% | $179 / Sq Ft |
| 06/07/2021 06/07/21 | Price Changed | $347,500 | -3.4% | $179 / Sq Ft |
| 04/27/2021 04/27/21 | Pending | -- | -- | -- |
| 04/15/2021 04/15/21 | For Sale | $359,900 | +47.2% | $185 / Sq Ft |
| 12/02/2019 12/02/19 | Sold | $244,500 | +4.1% | $132 / Sq Ft |
| 09/18/2019 09/18/19 | Pending | -- | -- | -- |
| 09/04/2019 09/04/19 | For Sale | $234,900 | 0.0% | $126 / Sq Ft |
| 08/16/2019 08/16/19 | Pending | -- | -- | -- |
| 08/06/2019 08/06/19 | For Sale | $234,900 | -- | $126 / Sq Ft |
Tax History Compared to Growth
Tax History
| Year | Tax Paid | Tax Assessment Tax Assessment Total Assessment is a certain percentage of the fair market value that is determined by local assessors to be the total taxable value of land and additions on the property. | Land | Improvement |
|---|---|---|---|---|
| 2024 | $7,774 | $415,700 | $99,200 | $316,500 |
| 2023 | $6,950 | $237,200 | $49,800 | $187,400 |
| 2022 | $6,663 | $237,200 | $49,800 | $187,400 |
| 2021 | $6,541 | $237,600 | $49,800 | $187,800 |
| 2020 | $6,486 | $232,900 | $49,800 | $183,100 |
| 2019 | $0 | $232,900 | $49,800 | $183,100 |
| 2018 | $0 | $200,200 | $58,600 | $141,600 |
| 2017 | $0 | $200,300 | $58,600 | $141,700 |
| 2016 | -- | $200,300 | $58,600 | $141,700 |
| 2015 | -- | $200,300 | $58,600 | $141,700 |
| 2014 | -- | $200,300 | $58,600 | $141,700 |
Agents Affiliated with this Home
-
K
Seller's Agent in 2021
Kate Logan
KW Coastal and Lakes & Mountains Realty
(603) 312-4334
3 in this area
8 Total Sales
-

Buyer's Agent in 2021
Luanne Burtt
EXP Realty
(603) 686-9412
1 in this area
18 Total Sales
-

Seller's Agent in 2019
Collin Francoeur
EXP Realty
(603) 343-3873
29 in this area
54 Total Sales
-
D
Seller Co-Listing Agent in 2019
David Francoeur
RE/MAX
Map
Source: PrimeMLS
MLS Number: 4856219
APN: SMSW-000018-000028
- 305 Green St
- 268 Green St
- 223 Green St
- 242 Green St
- 352 High St
- 357 Main St
- 3 Daniel St
- 571 Rollins Rd
- 51 Crest Dr
- 62 Indigo Hill Rd
- 14 Midway Park
- 18B Birch Hill Ln Unit 18B
- 27B Birch Hill Ln Unit 27B
- 25A Birch Hill Ln Unit 25A
- 18 Bourque St
- 18A Birch Hill Ln Unit 18A
- 22A Birch Hill Ln Unit 22A
- 23B Birch Hill Ln Unit 23B
- 23A Birch Hill Ln Unit 23A
- 14 Chesley Ave

