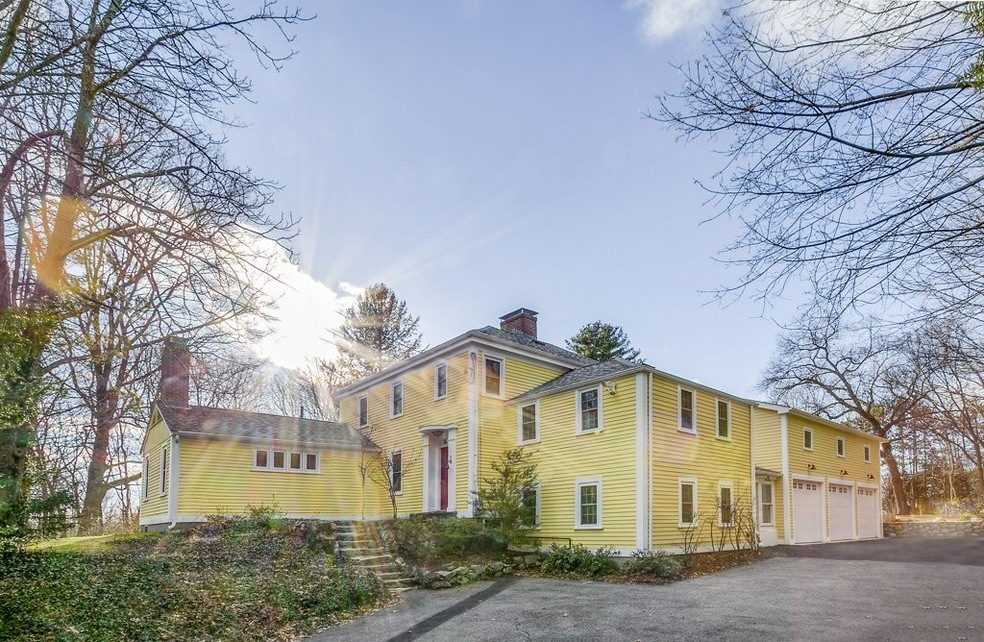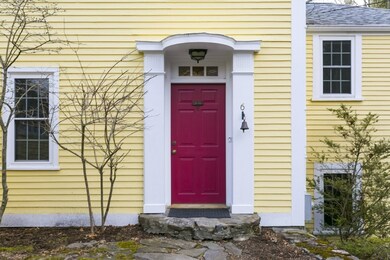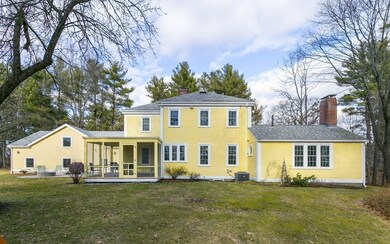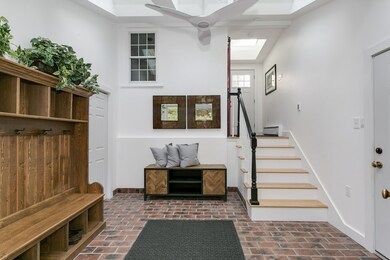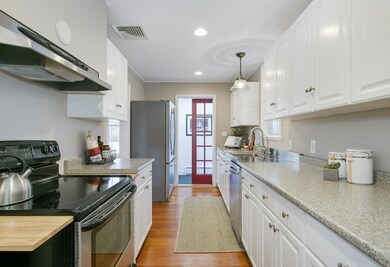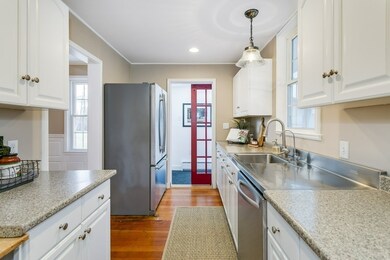
6 Glezen Ln Wayland, MA 01778
Highlights
- Barn or Stable
- Wood Flooring
- Patio
- Wayland High School Rated A+
- Screened Porch
- Forced Air Heating and Cooling System
About This Home
As of May 2018Warm and inviting updated four bedroom colonial with newly added mudroom and three bay garage addition complete with car lift capability,heat and wiring for electric car charging. This unique 1930's era colonial has great character and charm along with numerous updates; 2016 conversion to natural gas,new high efficiency furnace,2011 roof,2005 five bedroom septic,energy efficient windows,increased insulation,and newly painted interior. The first floor offers a fresh galley style kitchen,dining room with built in,a large living room with wood burning fireplace, bright family room/playroom with window seat and fireplace along with exercise room and laundry. The second and third levels offer three nicely sized bedrooms and a master suite with walk in closet and full bath. A lovely screen porch and a large level yard with barn and newly constructed patio and fire pit finish off this sweet home.
Last Buyer's Agent
Victoria Johnson
Redfin Corp.

Home Details
Home Type
- Single Family
Est. Annual Taxes
- $20,230
Year Built
- Built in 1937
Lot Details
- Year Round Access
- Property is zoned R40
Parking
- 3 Car Garage
Kitchen
- Range<<rangeHoodToken>>
- Dishwasher
- Disposal
Flooring
- Wood
- Tile
Laundry
- Dryer
- Washer
Utilities
- Forced Air Heating and Cooling System
- Heating System Uses Gas
- Natural Gas Water Heater
- Private Sewer
Additional Features
- Screened Porch
- Patio
- Barn or Stable
- Basement
Ownership History
Purchase Details
Home Financials for this Owner
Home Financials are based on the most recent Mortgage that was taken out on this home.Purchase Details
Home Financials for this Owner
Home Financials are based on the most recent Mortgage that was taken out on this home.Purchase Details
Home Financials for this Owner
Home Financials are based on the most recent Mortgage that was taken out on this home.Purchase Details
Home Financials for this Owner
Home Financials are based on the most recent Mortgage that was taken out on this home.Purchase Details
Home Financials for this Owner
Home Financials are based on the most recent Mortgage that was taken out on this home.Purchase Details
Purchase Details
Home Financials for this Owner
Home Financials are based on the most recent Mortgage that was taken out on this home.Similar Homes in the area
Home Values in the Area
Average Home Value in this Area
Purchase History
| Date | Type | Sale Price | Title Company |
|---|---|---|---|
| Quit Claim Deed | -- | -- | |
| Not Resolvable | $985,000 | -- | |
| Not Resolvable | $794,000 | -- | |
| Deed | $650,000 | -- | |
| Deed | $712,000 | -- | |
| Deed | $635,000 | -- | |
| Deed | $553,000 | -- |
Mortgage History
| Date | Status | Loan Amount | Loan Type |
|---|---|---|---|
| Open | $809,000 | Stand Alone Refi Refinance Of Original Loan | |
| Closed | $836,765 | New Conventional | |
| Previous Owner | $886,500 | Unknown | |
| Previous Owner | $635,200 | Unknown | |
| Previous Owner | $79,400 | Credit Line Revolving | |
| Previous Owner | $91,000 | Credit Line Revolving | |
| Previous Owner | $516,000 | No Value Available | |
| Previous Owner | $520,000 | Purchase Money Mortgage | |
| Previous Owner | $574,000 | No Value Available | |
| Previous Owner | $417,000 | Purchase Money Mortgage | |
| Previous Owner | $152,000 | No Value Available | |
| Previous Owner | $481,000 | No Value Available | |
| Previous Owner | $442,400 | Purchase Money Mortgage |
Property History
| Date | Event | Price | Change | Sq Ft Price |
|---|---|---|---|---|
| 05/09/2018 05/09/18 | Sold | $984,050 | +4.8% | $348 / Sq Ft |
| 03/12/2018 03/12/18 | Pending | -- | -- | -- |
| 03/07/2018 03/07/18 | For Sale | $939,000 | +18.3% | $333 / Sq Ft |
| 05/13/2016 05/13/16 | Sold | $794,000 | -0.6% | $321 / Sq Ft |
| 02/29/2016 02/29/16 | Pending | -- | -- | -- |
| 02/24/2016 02/24/16 | For Sale | $799,000 | -- | $323 / Sq Ft |
Tax History Compared to Growth
Tax History
| Year | Tax Paid | Tax Assessment Tax Assessment Total Assessment is a certain percentage of the fair market value that is determined by local assessors to be the total taxable value of land and additions on the property. | Land | Improvement |
|---|---|---|---|---|
| 2025 | $20,230 | $1,294,300 | $650,500 | $643,800 |
| 2024 | $19,163 | $1,234,700 | $619,700 | $615,000 |
| 2023 | $18,025 | $1,082,600 | $563,300 | $519,300 |
| 2022 | $17,220 | $938,400 | $478,500 | $459,900 |
| 2021 | $16,709 | $902,200 | $442,300 | $459,900 |
| 2020 | $16,023 | $902,200 | $442,300 | $459,900 |
| 2019 | $15,565 | $851,500 | $421,400 | $430,100 |
| 2018 | $13,890 | $770,400 | $379,300 | $391,100 |
| 2017 | $12,430 | $685,200 | $367,900 | $317,300 |
| 2016 | $11,911 | $686,900 | $360,700 | $326,200 |
| 2015 | $12,194 | $663,100 | $360,700 | $302,400 |
Agents Affiliated with this Home
-
Eileen Balicki

Seller's Agent in 2018
Eileen Balicki
Advisors Living - Weston
(617) 686-3639
61 Total Sales
-
Leah Hart

Seller Co-Listing Agent in 2018
Leah Hart
Coldwell Banker Realty - Weston
(508) 277-9978
43 Total Sales
-
V
Buyer's Agent in 2018
Victoria Johnson
Redfin Corp.
-
Denise Mosher

Seller's Agent in 2016
Denise Mosher
Coldwell Banker Realty - Weston
(781) 267-5750
163 Total Sales
-
B
Buyer's Agent in 2016
Blair Hart Team
Coldwell Banker Realty - Weston
Map
Source: MLS Property Information Network (MLS PIN)
MLS Number: 72290409
APN: WAYL-000018-000000-000013
- 4 Ellen Mary Way
- 25 Glen Rd
- 138 Pelham Island Rd
- 7 Spruce Tree Ln
- 10 Morse Rd
- 20 Kato Dr
- 21 Highland Cir
- 74 Old Connecticut Path
- 214 Glezen Ln
- 271 Landham Rd
- 260 Landham Rd
- 153 Old Connecticut Path
- 27 Guzzlebrook Dr
- 3 White Rd
- 46 Blackmer Rd
- 26 Red Barn Rd
- 8 Poets Path
- 40 Shadow Oak Dr
- 26 Deer Run
- 15 Village Ln Unit 15
