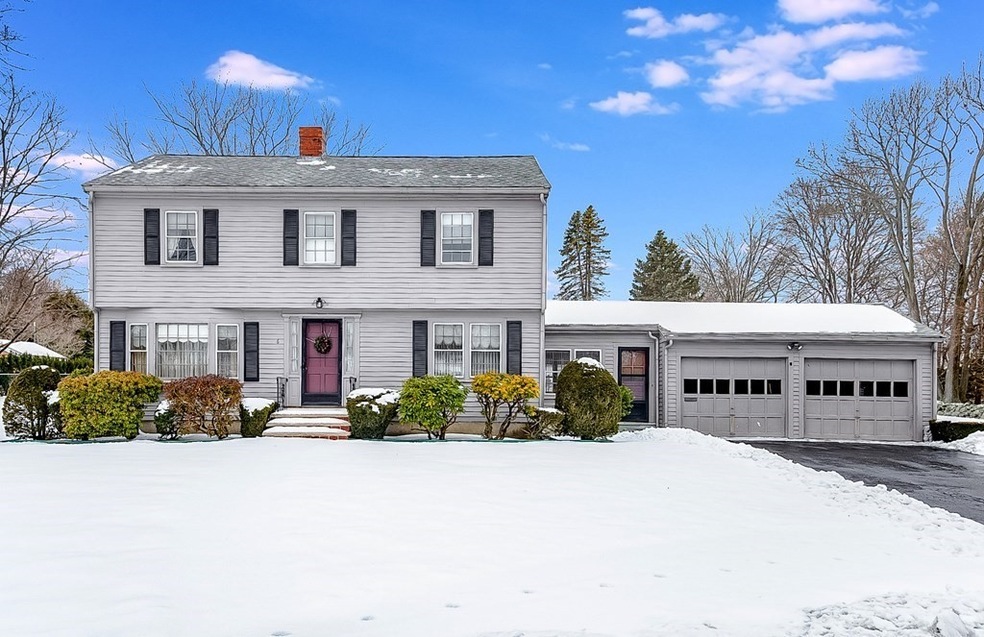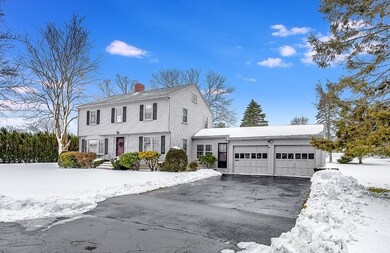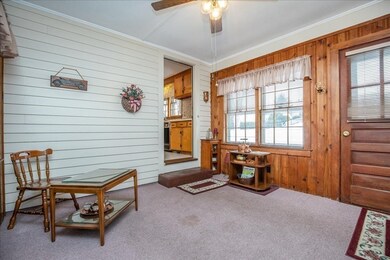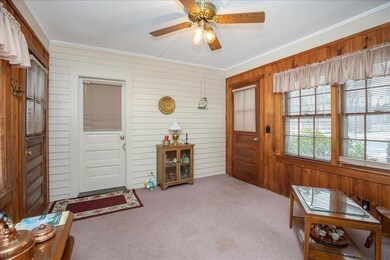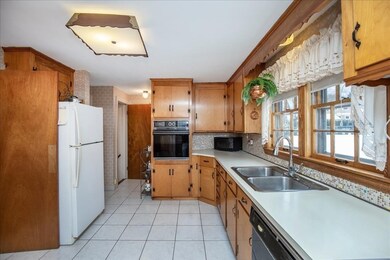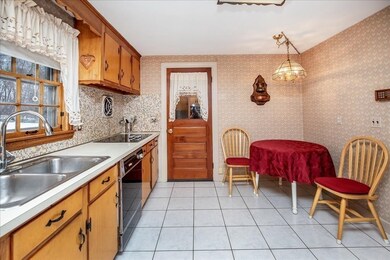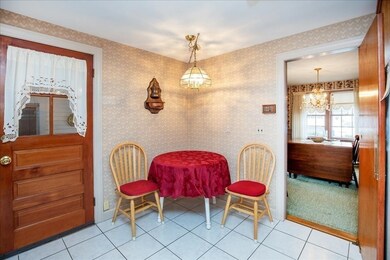
6 Grapevine Rd Danvers, MA 01923
Highlights
- Wood Flooring
- Patio
- Whole House Fan
- Attic
- Security Service
- Forced Air Heating System
About This Home
As of July 2021Please Do Not Walk Property. Best Lot in Danvers! A backyard you dream of having as this family of 63 years did! This Colonial home can be a dream home for someone with so much potential. Home will need updating through out, but it is very clean and solid. Four bedrooms and 1 full and 1 half bath. Fourth bedroom is very small and has access to a walk up attic that is unfinished. Wood floors are under all carpets. Living room is front to back has wood burning FP & wainscoting on walls. Dining room has wainscoting and two built in corner cabinets. Breezeway is not heated and is attached to a 2 car garage. 100 amp, original windows, roof about 20 years. New oil tank. Has sump pump - no water. See other docs on line. Sold As-Is.
Home Details
Home Type
- Single Family
Est. Annual Taxes
- $8,369
Year Built
- Built in 1957
Lot Details
- Stone Wall
- Property is zoned R3
Parking
- 2 Car Garage
Interior Spaces
- Whole House Fan
- Attic
- Basement
Kitchen
- Built-In Oven
- Range
- Dishwasher
Flooring
- Wood
- Tile
Outdoor Features
- Patio
- Rain Gutters
Schools
- DHS High School
Utilities
- Forced Air Heating System
- Heating System Uses Oil
- Water Holding Tank
- Electric Water Heater
Community Details
- Security Service
Ownership History
Purchase Details
Home Financials for this Owner
Home Financials are based on the most recent Mortgage that was taken out on this home.Purchase Details
Home Financials for this Owner
Home Financials are based on the most recent Mortgage that was taken out on this home.Similar Homes in Danvers, MA
Home Values in the Area
Average Home Value in this Area
Purchase History
| Date | Type | Sale Price | Title Company |
|---|---|---|---|
| Not Resolvable | $670,000 | None Available | |
| Not Resolvable | $652,000 | None Available |
Mortgage History
| Date | Status | Loan Amount | Loan Type |
|---|---|---|---|
| Open | $594,000 | Purchase Money Mortgage |
Property History
| Date | Event | Price | Change | Sq Ft Price |
|---|---|---|---|---|
| 07/23/2021 07/23/21 | Sold | $670,000 | -4.1% | $402 / Sq Ft |
| 05/26/2021 05/26/21 | Pending | -- | -- | -- |
| 05/10/2021 05/10/21 | For Sale | $699,000 | +7.2% | $420 / Sq Ft |
| 03/31/2021 03/31/21 | Sold | $652,000 | +17.9% | $391 / Sq Ft |
| 02/10/2021 02/10/21 | Pending | -- | -- | -- |
| 02/01/2021 02/01/21 | For Sale | $552,900 | -- | $332 / Sq Ft |
Tax History Compared to Growth
Tax History
| Year | Tax Paid | Tax Assessment Tax Assessment Total Assessment is a certain percentage of the fair market value that is determined by local assessors to be the total taxable value of land and additions on the property. | Land | Improvement |
|---|---|---|---|---|
| 2025 | $8,369 | $761,500 | $451,900 | $309,600 |
| 2024 | $8,185 | $736,700 | $444,400 | $292,300 |
| 2023 | $7,787 | $662,700 | $406,800 | $255,900 |
| 2022 | $7,581 | $598,800 | $361,800 | $237,000 |
| 2021 | $7,500 | $561,800 | $357,300 | $204,500 |
| 2020 | $7,336 | $561,700 | $357,300 | $204,400 |
| 2019 | $6,931 | $521,900 | $324,300 | $197,600 |
| 2018 | $6,821 | $503,800 | $324,300 | $179,500 |
| 2017 | $6,334 | $446,400 | $279,300 | $167,100 |
| 2016 | $6,061 | $426,800 | $264,300 | $162,500 |
| 2015 | $5,797 | $388,800 | $241,800 | $147,000 |
Agents Affiliated with this Home
-
Beatrice Realty Group
B
Seller's Agent in 2021
Beatrice Realty Group
EXIT Realty Beatrice Associates
7 in this area
50 Total Sales
-
Terri Sheppard

Seller's Agent in 2021
Terri Sheppard
J. Barrett & Company
(978) 828-9441
14 in this area
42 Total Sales
-
Carol Beatrice

Seller Co-Listing Agent in 2021
Carol Beatrice
Real Broker MA, LLC
(781) 929-1010
6 in this area
43 Total Sales
-
Eugene Diaz

Buyer's Agent in 2021
Eugene Diaz
Coldwell Banker Realty - Lynnfield
(978) 918-0826
1 in this area
72 Total Sales
Map
Source: MLS Property Information Network (MLS PIN)
MLS Number: 72781000
APN: DANV-000036-000000-000070
- 229 Conant St
- 61 Poplar St
- 9 Colgate St
- 4 Alden St Unit 1
- 4 Duck Pond Rd Unit 211
- 4 Duck Pond Rd Unit 219
- 15 Oak St
- 38 High St Unit 5
- 35 Locust St Unit 3
- 23 Locust St Unit 2
- 138-R High St
- 5 Florence St
- 43 Amherst Rd
- 15 Beacon St
- 6 Exeter Rd
- 8 Putnam St Unit 3
- 137 High St
- 166 High St
- 3 Exeter Rd
- 149 High St Unit 3
