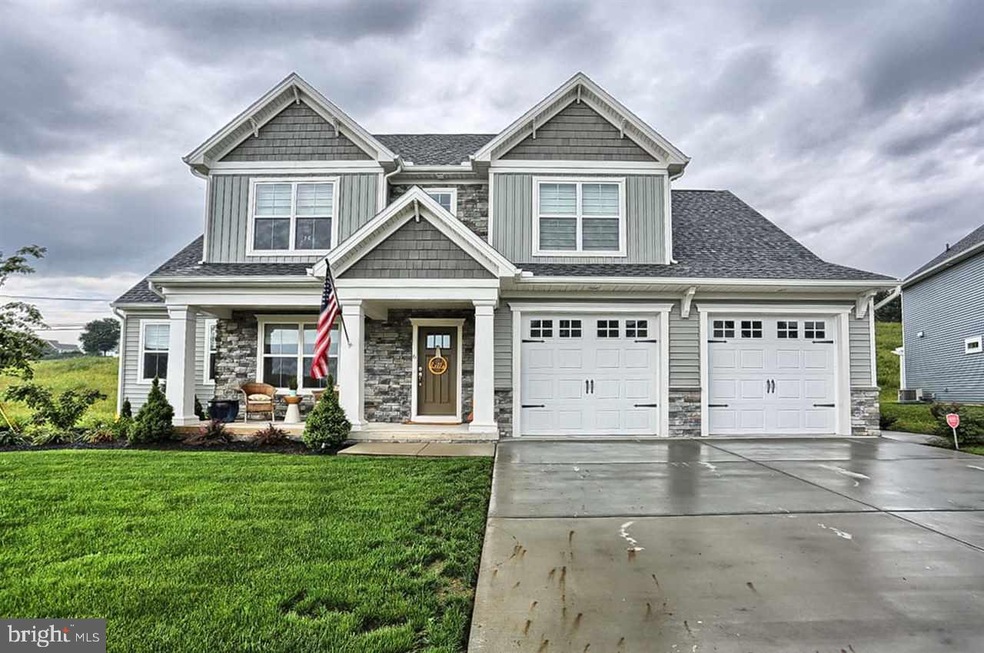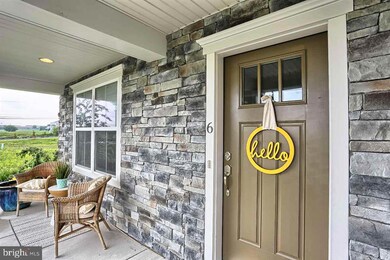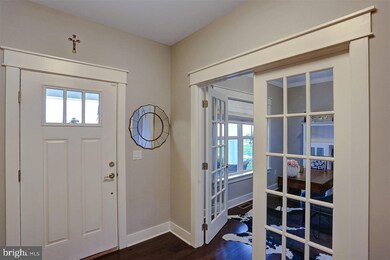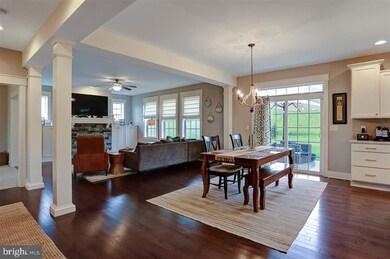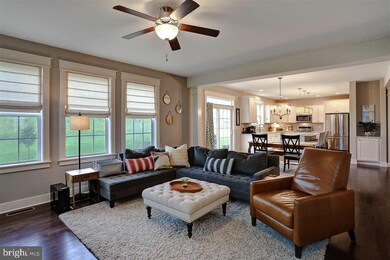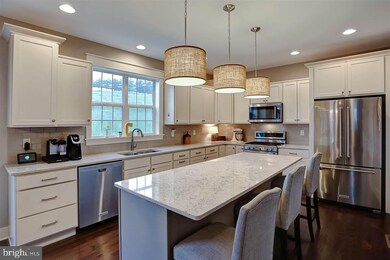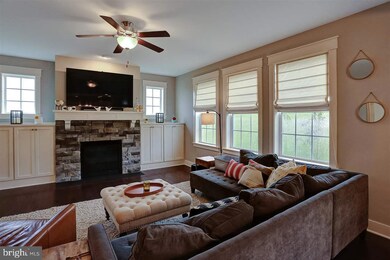
6 Grayhawk Way N Mechanicsburg, PA 17050
Silver Spring NeighborhoodHighlights
- Traditional Architecture
- Mud Room
- Patio
- Green Ridge Elementary School Rated A
- Den
- Laundry Room
About This Home
As of March 2018Better than new construction, this model home purchased earlier this year, further improvements by owners, model home upgrades well over the purchase value of the home. Wonderful finishes. 3 car tandem garage, private rear view in a brand new community, owner added built ins, landscaping with many new trees and radon mitigation. Builder warranty. RWC
Last Agent to Sell the Property
EDWIN GLASGOW
Berkshire Hathaway HomeServices Homesale Realty
Home Details
Home Type
- Single Family
Est. Annual Taxes
- $5,970
Year Built
- Built in 2016
Lot Details
- 10,019 Sq Ft Lot
- Level Lot
- Cleared Lot
HOA Fees
- $21 Monthly HOA Fees
Home Design
- Traditional Architecture
- Frame Construction
- Fiberglass Roof
- Asphalt Roof
- Stone Siding
- Vinyl Siding
- Active Radon Mitigation
Interior Spaces
- 2,964 Sq Ft Home
- Property has 2 Levels
- Gas Fireplace
- Mud Room
- Entrance Foyer
- Dining Room
- Den
- Fire and Smoke Detector
- Laundry Room
Bedrooms and Bathrooms
- 4 Bedrooms
- En-Suite Primary Bedroom
- 3 Full Bathrooms
Basement
- Basement Fills Entire Space Under The House
- Interior Basement Entry
Outdoor Features
- Patio
Schools
- Silver Spring Elementary School
- Eagle View Middle School
Utilities
- Central Air
- 200+ Amp Service
Community Details
- $250 Other Monthly Fees
Listing and Financial Details
- Assessor Parcel Number 38070464295
Ownership History
Purchase Details
Home Financials for this Owner
Home Financials are based on the most recent Mortgage that was taken out on this home.Purchase Details
Purchase Details
Home Financials for this Owner
Home Financials are based on the most recent Mortgage that was taken out on this home.Purchase Details
Home Financials for this Owner
Home Financials are based on the most recent Mortgage that was taken out on this home.Map
Similar Homes in Mechanicsburg, PA
Home Values in the Area
Average Home Value in this Area
Purchase History
| Date | Type | Sale Price | Title Company |
|---|---|---|---|
| Warranty Deed | $440,000 | None Available | |
| Warranty Deed | $455,000 | None Available | |
| Warranty Deed | $475,000 | Weichert Closing Services Co | |
| Warranty Deed | $133,000 | Attorney |
Mortgage History
| Date | Status | Loan Amount | Loan Type |
|---|---|---|---|
| Open | $100,000 | Credit Line Revolving | |
| Open | $240,000 | New Conventional | |
| Previous Owner | $355,000 | New Conventional | |
| Previous Owner | $437,000 | Construction |
Property History
| Date | Event | Price | Change | Sq Ft Price |
|---|---|---|---|---|
| 03/07/2018 03/07/18 | Sold | $440,000 | -1.1% | $148 / Sq Ft |
| 02/02/2018 02/02/18 | Pending | -- | -- | -- |
| 12/22/2017 12/22/17 | Price Changed | $445,000 | -2.2% | $150 / Sq Ft |
| 11/08/2017 11/08/17 | Price Changed | $455,000 | -1.1% | $154 / Sq Ft |
| 10/18/2017 10/18/17 | Price Changed | $459,900 | -0.6% | $155 / Sq Ft |
| 10/05/2017 10/05/17 | Price Changed | $462,500 | -1.5% | $156 / Sq Ft |
| 10/02/2017 10/02/17 | Price Changed | $469,500 | -1.1% | $158 / Sq Ft |
| 09/15/2017 09/15/17 | Price Changed | $474,500 | -3.1% | $160 / Sq Ft |
| 08/14/2017 08/14/17 | For Sale | $489,900 | +3.1% | $165 / Sq Ft |
| 05/10/2017 05/10/17 | Sold | $475,000 | -2.6% | $160 / Sq Ft |
| 01/02/2017 01/02/17 | Pending | -- | -- | -- |
| 08/19/2016 08/19/16 | For Sale | $487,500 | -- | $164 / Sq Ft |
Tax History
| Year | Tax Paid | Tax Assessment Tax Assessment Total Assessment is a certain percentage of the fair market value that is determined by local assessors to be the total taxable value of land and additions on the property. | Land | Improvement |
|---|---|---|---|---|
| 2025 | $7,298 | $452,800 | $80,000 | $372,800 |
| 2024 | $6,942 | $452,800 | $80,000 | $372,800 |
| 2023 | $6,591 | $452,800 | $80,000 | $372,800 |
| 2022 | $6,429 | $452,800 | $80,000 | $372,800 |
| 2021 | $6,291 | $452,800 | $80,000 | $372,800 |
| 2020 | $6,173 | $452,800 | $80,000 | $372,800 |
| 2019 | $6,072 | $452,800 | $80,000 | $372,800 |
| 2018 | $5,969 | $452,800 | $80,000 | $372,800 |
| 2017 | $971 | $75,000 | $75,000 | $0 |
Source: Bright MLS
MLS Number: 1000795929
APN: 38-07-0461-295
- 87 Margaret Dr
- 130 Grayhawk Way S
- 134 Grayhawk Way S
- 121 Rich Valley Rd
- 0 Northwatch Ln
- 38 Skyline Dr
- 24 Ridge Blvd
- 28 Ridge Blvd
- 20 Cathy Way
- 253 Willow Mill Park Rd
- 6868-6938 Carlisle P Carlisle Pike
- 10 Victory Cir
- 18 Cathy Way
- 1 Reserve Ln Unit ROCKFORD PLAN
- 1 Reserve Ln Unit LAUREL PLAN
- 1 Reserve Ln Unit ARDMORE PLAN
- 1 Reserve Ln Unit GLENWOOD PLAN
- 1 Reserve Ln Unit CAMBRIDGE PLAN
- 1 Reserve Ln Unit ESSINGTON PLAN
- 1 Reserve Ln Unit GLEN MARY PLAN
