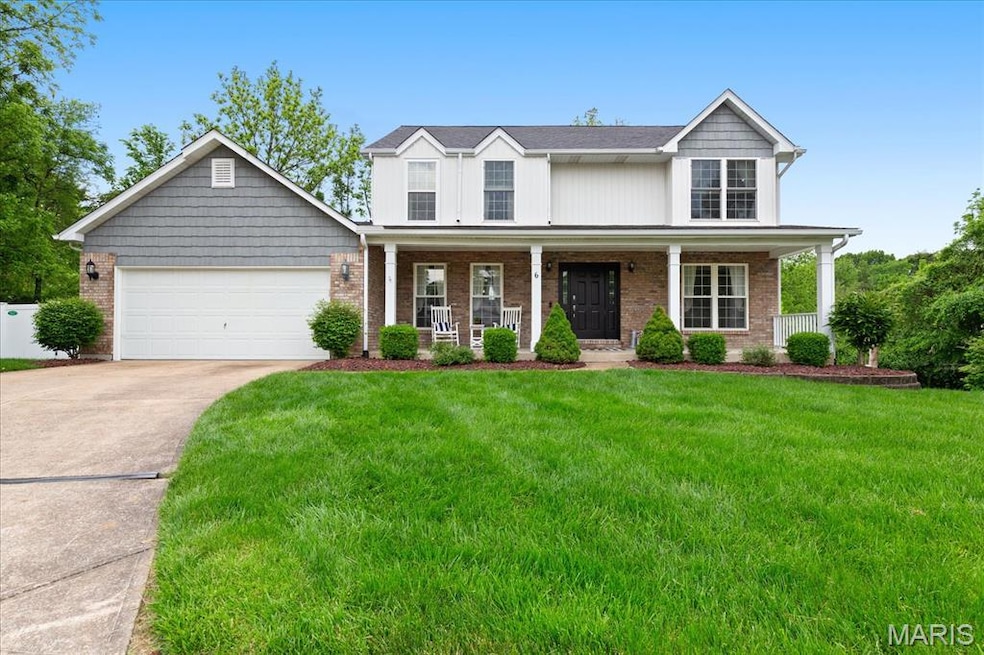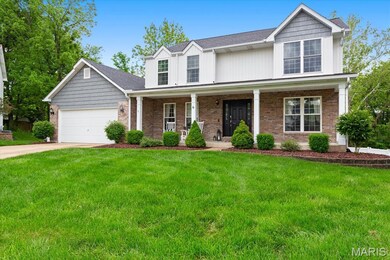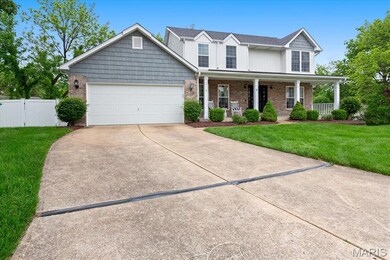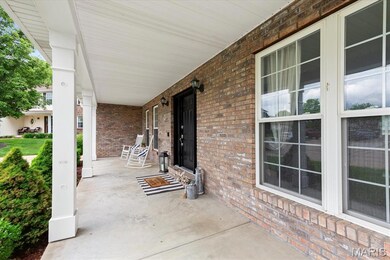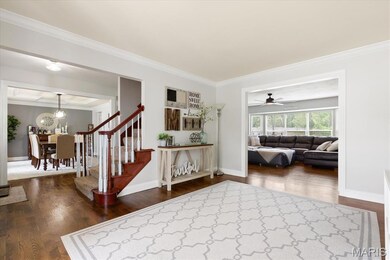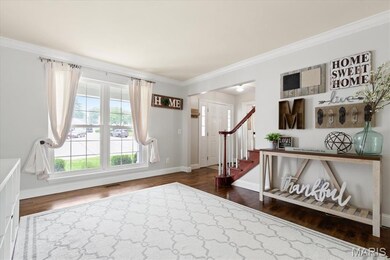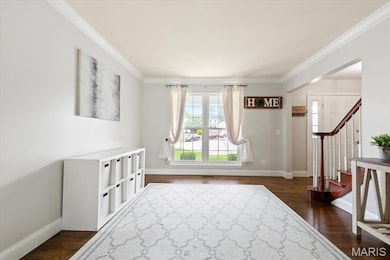
6 Graystone Cir Saint Charles, MO 63303
Highlights
- Deck
- Wood Flooring
- 2 Car Attached Garage
- Henderson Elementary School Rated A
- Covered patio or porch
- French Doors
About This Home
As of July 2025Move-in ready & full of upgrades, this beautiful 2-story home sits on one of the largest lots in Graystone Meadows—0.4 acres of flat, fenced yard w/ a 6-ft white vinyl privacy fence. The exterior features shake siding, board & batten accents, & brick for added curb appeal. Inside, enjoy hardwood floors in the dining, family, & living rooms, built-ins, & an open layout that flows into the kitchen & a versatile bonus room. The chef’s kitchen features quartz counters, center island w/ electric cooktop and hood, breakfast bar, ss appliances, & ceramic tile flooring. Upstairs, all three bedrooms have walk-in closets. The spacious primary suite includes a large walk-in closet, & an updated bath w/ dual sinks, spa-style shower, & quartz counters. Perfect for entertaining while still offering everyday comfort. Updated hall bath, main floor laundry, oversized 2-car garage, & a walk-out lower level with rough-in for a full bath. Prime St. Charles location close to schools, shopping, and dining!
Last Agent to Sell the Property
Coldwell Banker Realty - Gundaker License #2018021992 Listed on: 05/15/2025

Home Details
Home Type
- Single Family
Est. Annual Taxes
- $3,661
Year Built
- Built in 1993
Lot Details
- 0.4 Acre Lot
- Lot Dimensions are 47x136x91x138x115
Parking
- 2 Car Attached Garage
Interior Spaces
- 2,550 Sq Ft Home
- 2-Story Property
- French Doors
- Sliding Doors
- Panel Doors
- Unfinished Basement
- Rough-In Basement Bathroom
- Fire and Smoke Detector
Kitchen
- Range Hood
- Microwave
- Dishwasher
- Wine Cooler
- Disposal
Flooring
- Wood
- Carpet
Bedrooms and Bathrooms
- 3 Bedrooms
Laundry
- Dryer
- Washer
Outdoor Features
- Deck
- Covered patio or porch
Schools
- Harvest Ridge Elem. Elementary School
- Barnwell Middle School
- Francis Howell North High School
Utilities
- Forced Air Heating and Cooling System
Listing and Financial Details
- Assessor Parcel Number 3-0003-6931-00-0008.0000000
Ownership History
Purchase Details
Home Financials for this Owner
Home Financials are based on the most recent Mortgage that was taken out on this home.Purchase Details
Home Financials for this Owner
Home Financials are based on the most recent Mortgage that was taken out on this home.Purchase Details
Home Financials for this Owner
Home Financials are based on the most recent Mortgage that was taken out on this home.Purchase Details
Home Financials for this Owner
Home Financials are based on the most recent Mortgage that was taken out on this home.Purchase Details
Home Financials for this Owner
Home Financials are based on the most recent Mortgage that was taken out on this home.Similar Homes in Saint Charles, MO
Home Values in the Area
Average Home Value in this Area
Purchase History
| Date | Type | Sale Price | Title Company |
|---|---|---|---|
| Warranty Deed | -- | Continental Title Company | |
| Deed | $193,249 | Freedom Title | |
| Warranty Deed | $204,000 | Ust | |
| Interfamily Deed Transfer | -- | Lincoln County Title Co | |
| Warranty Deed | $250,000 | Lacw |
Mortgage History
| Date | Status | Loan Amount | Loan Type |
|---|---|---|---|
| Open | $265,000 | New Conventional | |
| Previous Owner | $145,300 | New Conventional | |
| Previous Owner | $163,200 | New Conventional | |
| Previous Owner | $194,700 | New Conventional | |
| Previous Owner | $200,000 | Unknown | |
| Previous Owner | $200,000 | Purchase Money Mortgage |
Property History
| Date | Event | Price | Change | Sq Ft Price |
|---|---|---|---|---|
| 07/02/2025 07/02/25 | Sold | -- | -- | -- |
| 05/24/2025 05/24/25 | Pending | -- | -- | -- |
| 05/15/2025 05/15/25 | For Sale | $465,000 | 0.0% | $182 / Sq Ft |
| 05/14/2025 05/14/25 | Price Changed | $465,000 | +102.3% | $182 / Sq Ft |
| 03/27/2025 03/27/25 | Off Market | -- | -- | -- |
| 10/23/2014 10/23/14 | Sold | -- | -- | -- |
| 10/23/2014 10/23/14 | For Sale | $229,900 | -- | $90 / Sq Ft |
| 09/27/2014 09/27/14 | Pending | -- | -- | -- |
Tax History Compared to Growth
Tax History
| Year | Tax Paid | Tax Assessment Tax Assessment Total Assessment is a certain percentage of the fair market value that is determined by local assessors to be the total taxable value of land and additions on the property. | Land | Improvement |
|---|---|---|---|---|
| 2023 | $3,660 | $61,740 | $0 | $0 |
| 2022 | $3,373 | $52,937 | $0 | $0 |
| 2021 | $3,376 | $52,937 | $0 | $0 |
| 2020 | $3,215 | $48,450 | $0 | $0 |
| 2019 | $3,200 | $48,450 | $0 | $0 |
| 2018 | $3,103 | $44,532 | $0 | $0 |
| 2017 | $3,059 | $44,532 | $0 | $0 |
| 2016 | $2,990 | $41,937 | $0 | $0 |
| 2015 | $2,984 | $41,937 | $0 | $0 |
| 2014 | $2,713 | $36,964 | $0 | $0 |
Agents Affiliated with this Home
-
Jessica Smith

Seller's Agent in 2025
Jessica Smith
Coldwell Banker Realty - Gundaker
(636) 426-0849
7 in this area
74 Total Sales
-
Jeff Coleman
J
Buyer's Agent in 2025
Jeff Coleman
Worth Clark Realty
(314) 922-8425
1 in this area
24 Total Sales
-
Kory McCullough

Seller's Agent in 2014
Kory McCullough
RE/MAX
(636) 578-6429
4 in this area
248 Total Sales
-
G
Buyer's Agent in 2014
Gregory Marion
Coldwell Banker Realty - Gundaker West Regional
Map
Source: MARIS MLS
MLS Number: MIS25019186
APN: 3-0003-6931-00-0008.0000000
- 2129 Santa Catalina
- 1715 Foxglove Dr
- 1538 Cattail Way
- 2040 Santa Monica St
- 2281 N Village Dr
- 24 Eagle Cove Ln
- 2322 Spring Mill Estates Dr
- 34 Hidden Hills Dr
- 1608 Kircher Dr Unit B
- 1405 Pleasantview Dr
- 1771 Florine Blvd
- 30 Hill Ridge Ct Unit 14
- 1540 Country Bend Dr
- 1642 Florine Blvd
- 1619 Florine Blvd Unit E
- 1538 Wild Goose Run
- 134 Condor Ct
- 2629 Falcons Way Unit 74
- 2637 Falcons Way Unit 76
- 2661 Falcons Way Unit 82
