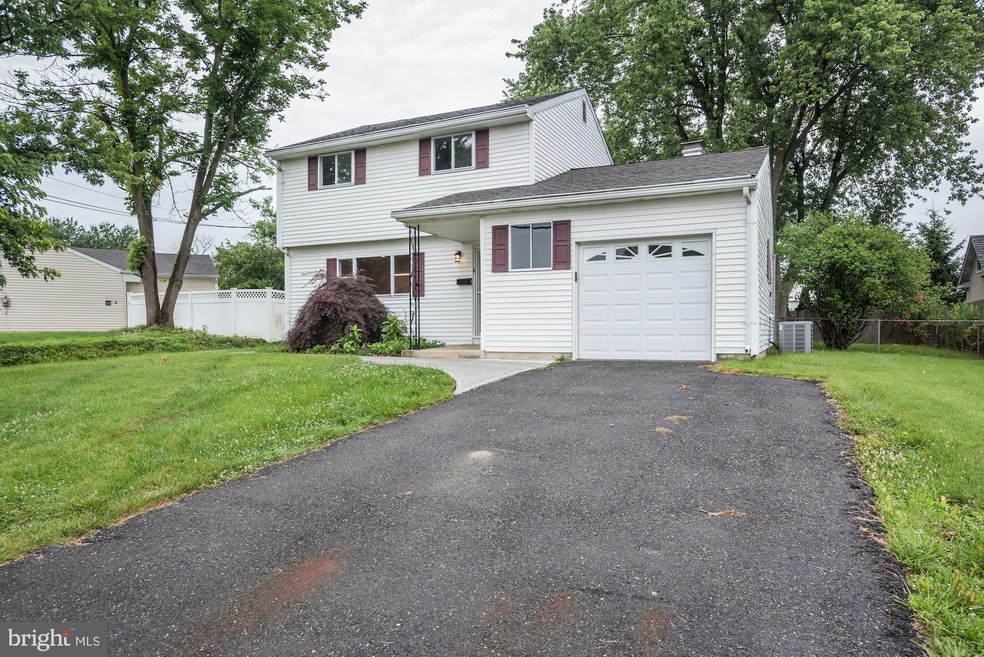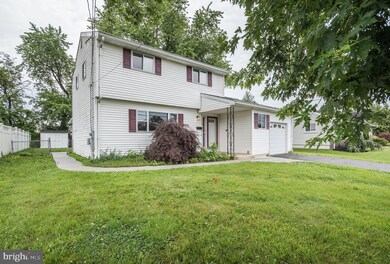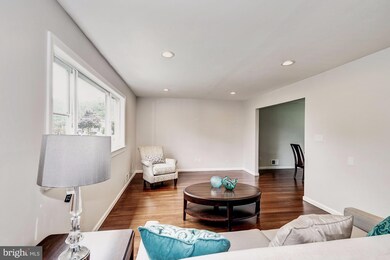
6 Great Oak Rd Trenton, NJ 08690
Highlights
- Colonial Architecture
- Screened Porch
- Living Room
- No HOA
- 1 Car Attached Garage
- Laundry Room
About This Home
As of October 2024Welcome to this beautiful colonial, corner property located in the desirable subdivision of Golden Crest. Let me take you on this marvelous tour as you enter the front door you will be amazed at all the gorgeous updates starting with the Kitchen, stainless steel appliances, soft close cabinets, granite countertops, beautifully tiled backsplash. Feast your eyes on the original hardwood floors, full-size dining room overlooking the screened-in porched leading to a generous sized back yard. Upstairs you will find two additional bedrooms with his and her closet this home offers so much space just waiting on you to come to add your special touch.
Last Agent to Sell the Property
Keller Williams Premier License #1329820 Listed on: 07/10/2019

Home Details
Home Type
- Single Family
Est. Annual Taxes
- $6,870
Year Built
- Built in 1960
Lot Details
- 8,400 Sq Ft Lot
- Lot Dimensions are 70.00 x 120.00
Parking
- 1 Car Attached Garage
- Side Facing Garage
- Driveway
Home Design
- Colonial Architecture
- Metal Siding
Interior Spaces
- 1,544 Sq Ft Home
- Property has 2 Levels
- Living Room
- Dining Room
- Screened Porch
- Laundry Room
Bedrooms and Bathrooms
Schools
- Alexander Elementary School
- Emily C Reynolds Middle School
- Hamilton East-Steinert High School
Utilities
- 90% Forced Air Heating and Cooling System
- Cooling System Utilizes Natural Gas
Community Details
- No Home Owners Association
- Golden Crest Subdivision
Listing and Financial Details
- Tax Lot 00179
- Assessor Parcel Number 03-01961-00179
Ownership History
Purchase Details
Home Financials for this Owner
Home Financials are based on the most recent Mortgage that was taken out on this home.Purchase Details
Home Financials for this Owner
Home Financials are based on the most recent Mortgage that was taken out on this home.Purchase Details
Purchase Details
Purchase Details
Home Financials for this Owner
Home Financials are based on the most recent Mortgage that was taken out on this home.Similar Homes in Trenton, NJ
Home Values in the Area
Average Home Value in this Area
Purchase History
| Date | Type | Sale Price | Title Company |
|---|---|---|---|
| Deed | $550,000 | Core Title | |
| Deed | $295,000 | New Horizon Abstract Inc | |
| Deed | $170,000 | Universal Title Llc | |
| Interfamily Deed Transfer | -- | None Available | |
| Deed | $272,000 | Insignia Title & Abstract Ll |
Mortgage History
| Date | Status | Loan Amount | Loan Type |
|---|---|---|---|
| Open | $533,500 | New Conventional | |
| Previous Owner | $204,600 | New Conventional | |
| Previous Owner | $222,886 | No Value Available | |
| Previous Owner | $79,311 | FHA | |
| Previous Owner | $267,073 | FHA |
Property History
| Date | Event | Price | Change | Sq Ft Price |
|---|---|---|---|---|
| 10/22/2024 10/22/24 | Sold | $550,000 | +4.8% | $356 / Sq Ft |
| 09/03/2024 09/03/24 | Pending | -- | -- | -- |
| 08/01/2024 08/01/24 | For Sale | $525,000 | +71.6% | $340 / Sq Ft |
| 10/04/2019 10/04/19 | Sold | $305,900 | -1.3% | $198 / Sq Ft |
| 08/22/2019 08/22/19 | Pending | -- | -- | -- |
| 08/15/2019 08/15/19 | Price Changed | $309,900 | -1.3% | $201 / Sq Ft |
| 08/10/2019 08/10/19 | Price Changed | $314,000 | -0.3% | $203 / Sq Ft |
| 08/03/2019 08/03/19 | Price Changed | $314,900 | -1.3% | $204 / Sq Ft |
| 07/27/2019 07/27/19 | Price Changed | $319,000 | -3.3% | $207 / Sq Ft |
| 07/10/2019 07/10/19 | For Sale | $329,900 | -- | $214 / Sq Ft |
Tax History Compared to Growth
Tax History
| Year | Tax Paid | Tax Assessment Tax Assessment Total Assessment is a certain percentage of the fair market value that is determined by local assessors to be the total taxable value of land and additions on the property. | Land | Improvement |
|---|---|---|---|---|
| 2024 | $7,924 | $239,900 | $88,200 | $151,700 |
| 2023 | $7,924 | $239,900 | $88,200 | $151,700 |
| 2022 | $7,799 | $239,900 | $88,200 | $151,700 |
| 2021 | $8,212 | $239,900 | $88,200 | $151,700 |
| 2020 | $7,348 | $239,900 | $88,200 | $151,700 |
| 2019 | $7,185 | $239,900 | $88,200 | $151,700 |
| 2018 | $6,870 | $230,700 | $84,400 | $146,300 |
| 2017 | $6,695 | $230,700 | $84,400 | $146,300 |
| 2016 | $6,238 | $230,700 | $84,400 | $146,300 |
| 2015 | $6,861 | $149,500 | $56,600 | $92,900 |
| 2014 | $6,744 | $149,500 | $56,600 | $92,900 |
Agents Affiliated with this Home
-
Mati Molina

Seller's Agent in 2024
Mati Molina
Keller Williams Premier Office
(609) 459-5100
1 in this area
30 Total Sales
-
Carla Campanella

Buyer's Agent in 2024
Carla Campanella
RE/MAX
(609) 915-6114
5 in this area
113 Total Sales
-
Nativita Warner

Seller's Agent in 2019
Nativita Warner
Keller Williams Premier
(609) 358-3300
6 in this area
140 Total Sales
-
datacorrect BrightMLS
d
Buyer's Agent in 2019
datacorrect BrightMLS
Non Subscribing Office
Map
Source: Bright MLS
MLS Number: NJME282334
APN: 03-01961-0000-00179
- 5 Misty Pine Ln
- 5 Wisteria Ln
- 12 Aster Rd
- 31 Baltusrol St
- 44 Rolling Ln
- 2 Tekening Way
- 31 Rolling Ln
- 35 Shackamaxon Dr
- 10 Perro Place
- 19 Strassberg Ct
- 8 Shelley La
- 69 Wickom Ave
- 86 Mark Twain Dr
- 39 Walt Whitman Way
- 85 Tudor Dr
- 57 Tynemouth Ct
- 144 Tynemouth Ct
- 3 Union St
- 64 Tynemouth Ct
- 11 Kendall Rd






