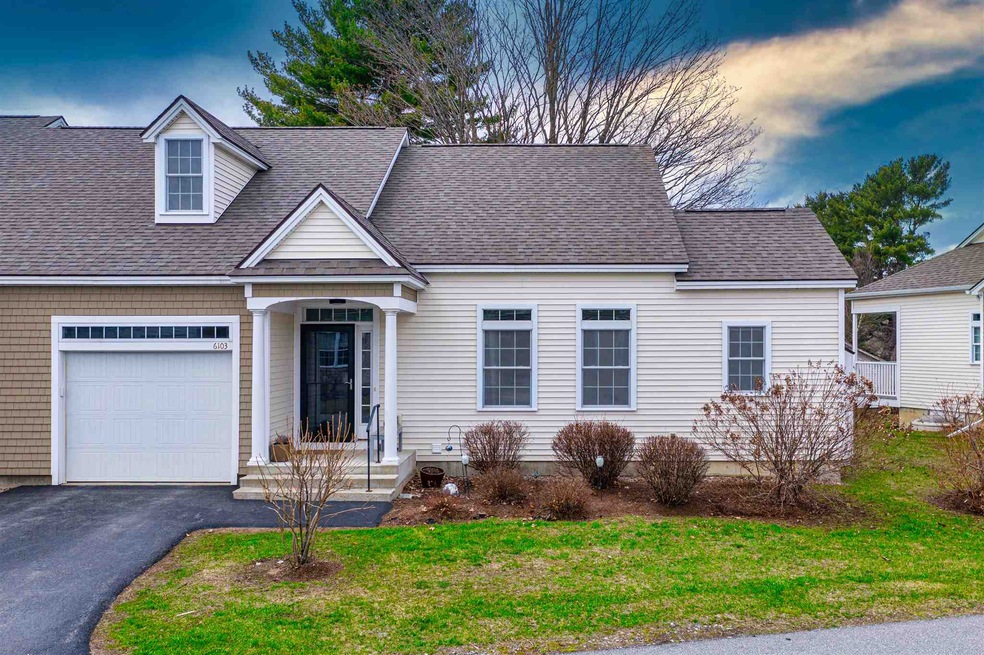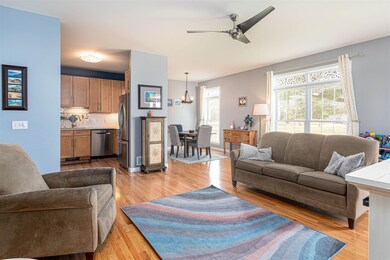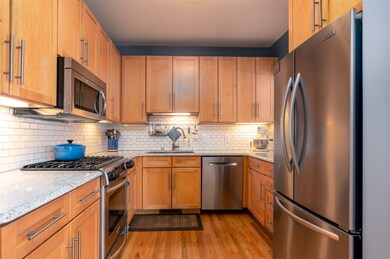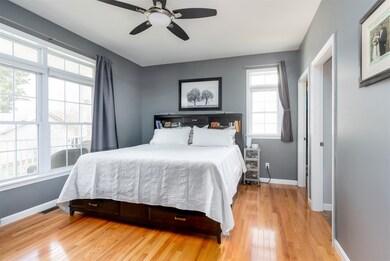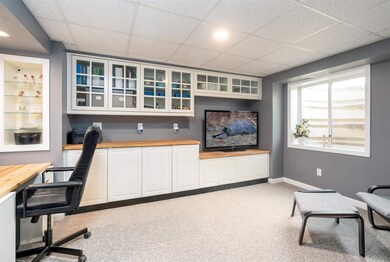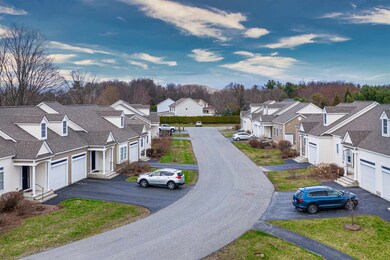6 Green Field Way Unit 103 Milton, VT 05468
Milton NeighborhoodHighlights
- Carriage House
- End Unit
- 1 Car Direct Access Garage
- Wood Flooring
- Covered patio or porch
- Open to Family Room
About This Home
As of November 2024Beautiful and impeccably maintained carriage style home in a wonderful, friendly community. Conveniently located five minutes from interstate access, close to schools, and an easy walk to local favorites like the Milton Diner and creamee stand. Built in 2011, this home is full of gorgeous finishes and newer systems, and with everything you need on the main level, it makes for easy and enjoyable living for anyone! Hardwood floors carry throughout most of the first floor with tile in the bathrooms and entryway. The kitchen features stainless appliances, subway tile backsplash and ample cabinet and counter space. The dining room opens to the large sunny living room with big windows and glass door leading out to the back deck and yard. Through the living room you will find the master suite, complete with walk-in closet and spacious en suite with step-in shower and laundry area. The second bedroom and full bathroom are located toward the front of the house. Downstairs you are greeted with a stylish den featuring custom built-ins and small office area. Down the hallway you’ll find a partially finished playroom as well as additional storage. The second master suite is a huge bonus of this home! The nicely sized basement bedroom features a large window allowing plenty of natural light as well as a walk in closet and generously sized bathroom with tiled shower. If you’re looking for low maintenance living in a great neighborhood with low monthly dues, this move in ready home is it!
Property Details
Home Type
- Condominium
Est. Annual Taxes
- $4,602
Year Built
- Built in 2011
Lot Details
- End Unit
- Landscaped
HOA Fees
- $175 Monthly HOA Fees
Parking
- 1 Car Direct Access Garage
- Automatic Garage Door Opener
- Driveway
Home Design
- Carriage House
- Concrete Foundation
- Wood Frame Construction
- Architectural Shingle Roof
- Vinyl Siding
Interior Spaces
- 1-Story Property
- Ceiling Fan
- Combination Dining and Living Room
- Partially Finished Basement
- Interior Basement Entry
Kitchen
- Open to Family Room
- Stove
- Microwave
- Dishwasher
- Disposal
Flooring
- Wood
- Carpet
- Tile
Bedrooms and Bathrooms
- 3 Bedrooms
- En-Suite Primary Bedroom
- Walk-In Closet
- Bathroom on Main Level
- Bathtub
- Walk-in Shower
Laundry
- Laundry on main level
- Dryer
- Washer
Home Security
Accessible Home Design
- Bathroom has a 60 inch turning radius
- Hard or Low Nap Flooring
- Accessible Parking
Outdoor Features
- Covered patio or porch
Schools
- Milton Elementary School
- Milton Jr High Middle School
- Milton Senior High School
Utilities
- Forced Air Heating System
- Heating System Uses Natural Gas
- Underground Utilities
- 100 Amp Service
- Natural Gas Water Heater
Community Details
Overview
- Association fees include landscaping, plowing, sewer, trash
- Master Insurance
- Self Managed, Call Staci Association, Phone Number (802) 734-4731
- Green Field Condos
- Maintained Community
Recreation
- Snow Removal
Pet Policy
- Dogs and Cats Allowed
Security
- Fire and Smoke Detector
Ownership History
Purchase Details
Home Financials for this Owner
Home Financials are based on the most recent Mortgage that was taken out on this home.Purchase Details
Home Financials for this Owner
Home Financials are based on the most recent Mortgage that was taken out on this home.Purchase Details
Map
Home Values in the Area
Average Home Value in this Area
Purchase History
| Date | Type | Sale Price | Title Company |
|---|---|---|---|
| Deed | $445,000 | -- | |
| Deed | $287,000 | -- | |
| Deed | $287,000 | -- | |
| Deed | -- | -- |
Property History
| Date | Event | Price | Change | Sq Ft Price |
|---|---|---|---|---|
| 11/18/2024 11/18/24 | Sold | $445,000 | 0.0% | $213 / Sq Ft |
| 10/04/2024 10/04/24 | Pending | -- | -- | -- |
| 09/26/2024 09/26/24 | For Sale | $445,000 | +55.1% | $213 / Sq Ft |
| 05/22/2020 05/22/20 | Sold | $287,000 | -1.7% | $158 / Sq Ft |
| 05/02/2020 05/02/20 | Pending | -- | -- | -- |
| 04/16/2020 04/16/20 | For Sale | $292,000 | -- | $161 / Sq Ft |
Tax History
| Year | Tax Paid | Tax Assessment Tax Assessment Total Assessment is a certain percentage of the fair market value that is determined by local assessors to be the total taxable value of land and additions on the property. | Land | Improvement |
|---|---|---|---|---|
| 2024 | $6,317 | $324,100 | $50,000 | $274,100 |
| 2023 | $5,844 | $324,100 | $50,000 | $274,100 |
| 2022 | $5,427 | $324,100 | $50,000 | $274,100 |
| 2021 | $5,505 | $251,840 | $45,600 | $206,240 |
| 2020 | $5,323 | $251,840 | $45,600 | $206,240 |
| 2019 | $4,602 | $230,040 | $45,600 | $184,440 |
| 2018 | $4,538 | $0 | $0 | $0 |
| 2017 | $4,531 | $230,040 | $0 | $0 |
| 2016 | $4,417 | $230,040 | $0 | $0 |
Source: PrimeMLS
MLS Number: 4801403
APN: (123) 225001.010000
- 12 Green Field Way Unit 103
- 0 Bartlett Rd Unit Lot 2 4969162
- 52 Rita Way
- 11 Mansfield Rd
- 411 Route 7 S
- 174 Rita Way
- 28 Owen Ct
- X Racine Rd
- 89 Pecor Ave
- 30 Partridge Ln
- 7 Willys Ln Unit 104
- 7 Willys Ln Unit 101
- 42 Strawberry Ln
- 163 Greenbrook Cir Unit 40
- 121 Greenbrook Cir
- 107 Greenbrook Cir Unit 42
- 171 Greenbrook Cir Unit 39
- 99 Greenbrook Cir Unit 43
- 177 Greenbrook Cir Unit 38
- 1 Dogwood Cir Unit 1 Pacific
