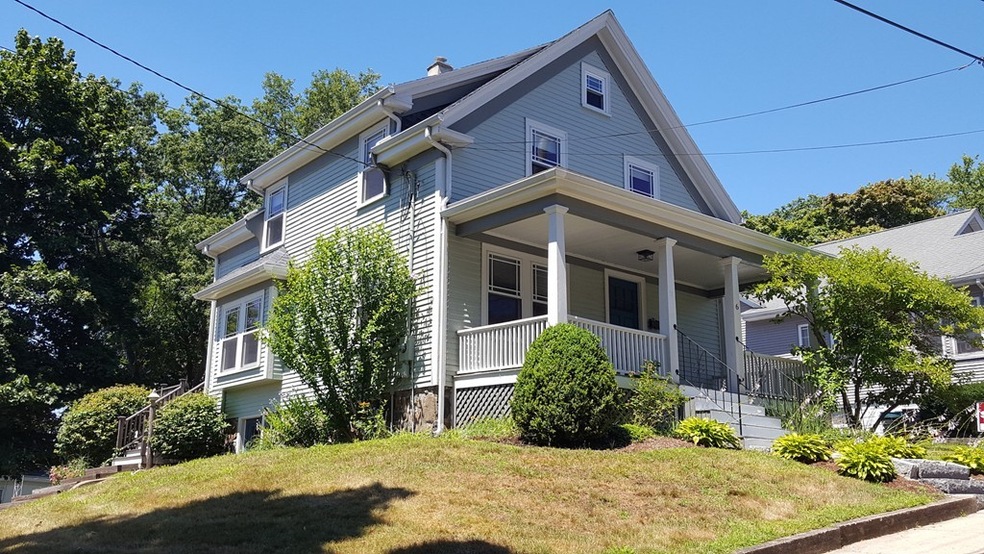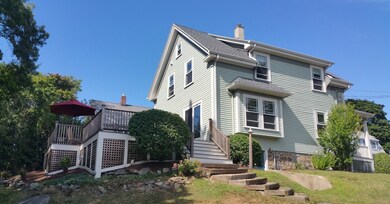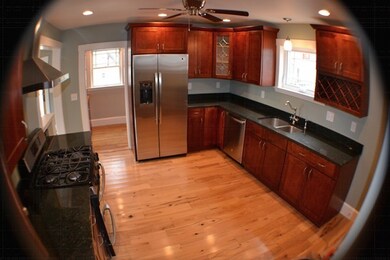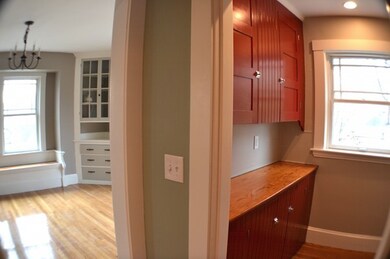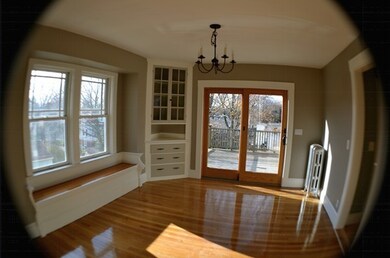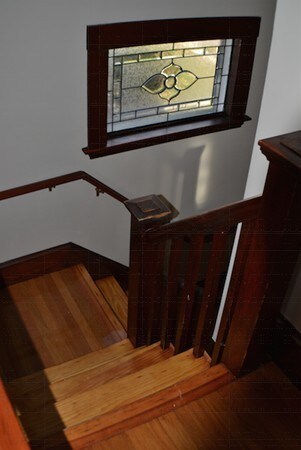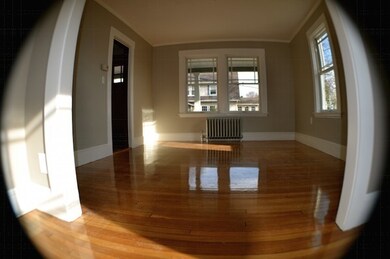
6 Gregg St Beverly, MA 01915
Ryal Side NeighborhoodHighlights
- Deck
- Patio
- 4-minute walk to Herlihy Park
- Porch
- Heating System Uses Steam
About This Home
As of August 2018Completely renovated in sought after Ryle-Side neighborhood in Beverly-Family friendly, wonderful neighborhood close to park, beach and trains . Come home to this gorgeous 3+ bedroom, 1.5 bath, 1288 sq. ft home with gleaming hardwood floors, very large deck (with cement base and wired for hot-tub), covered front porch, and large yard with hammock posts, a lower patio and wired garden lighting. Meticulously maintained and plenty of storage for the hobbyist. This home is loaded with old charm and mixed with top of the line updates; including, high-end stainless steel GE Profile appliances (gas stove), granite countertops, with custom leaded stain glass windows. New high efficiency heating system and double pane Pella replacement windows throughout and a new roof! The old style refinished pantry and large dining room with built in cabinets and window seat are loaded with charm. Detached garage with a workbench.
Last Buyer's Agent
Sara Fishbane
Sara Fishbane Real Estate
Home Details
Home Type
- Single Family
Est. Annual Taxes
- $6,446
Year Built
- Built in 1925
Lot Details
- Property is zoned R10
Parking
- 1 Car Garage
Interior Spaces
- Decorative Lighting
- Window Screens
- Basement
Kitchen
- Range Hood
- Microwave
- ENERGY STAR Qualified Refrigerator
- ENERGY STAR Qualified Dishwasher
- ENERGY STAR Range
- Disposal
Laundry
- Dryer
- Washer
Outdoor Features
- Deck
- Patio
- Rain Gutters
- Porch
Utilities
- Heating System Uses Steam
- Heating System Uses Gas
- Water Holding Tank
- Natural Gas Water Heater
- Cable TV Available
Listing and Financial Details
- Assessor Parcel Number M:0010 B:0148 L:
Ownership History
Purchase Details
Purchase Details
Home Financials for this Owner
Home Financials are based on the most recent Mortgage that was taken out on this home.Purchase Details
Home Financials for this Owner
Home Financials are based on the most recent Mortgage that was taken out on this home.Purchase Details
Home Financials for this Owner
Home Financials are based on the most recent Mortgage that was taken out on this home.Purchase Details
Home Financials for this Owner
Home Financials are based on the most recent Mortgage that was taken out on this home.Similar Homes in Beverly, MA
Home Values in the Area
Average Home Value in this Area
Purchase History
| Date | Type | Sale Price | Title Company |
|---|---|---|---|
| Foreclosure Deed | $304,722 | -- | |
| Deed | -- | -- | |
| Deed | -- | -- | |
| Deed | $269,500 | -- | |
| Deed | $147,000 | -- |
Mortgage History
| Date | Status | Loan Amount | Loan Type |
|---|---|---|---|
| Open | $430,000 | New Conventional | |
| Closed | $308,000 | Adjustable Rate Mortgage/ARM | |
| Closed | $310,400 | New Conventional | |
| Previous Owner | $36,100 | Purchase Money Mortgage | |
| Previous Owner | $268,000 | Purchase Money Mortgage | |
| Previous Owner | $215,600 | Purchase Money Mortgage | |
| Previous Owner | $139,650 | Purchase Money Mortgage |
Property History
| Date | Event | Price | Change | Sq Ft Price |
|---|---|---|---|---|
| 08/31/2018 08/31/18 | Sold | $460,000 | +2.2% | $357 / Sq Ft |
| 07/29/2018 07/29/18 | Pending | -- | -- | -- |
| 07/18/2018 07/18/18 | For Sale | $449,900 | +61.3% | $349 / Sq Ft |
| 08/06/2014 08/06/14 | Sold | $279,000 | +3.4% | $229 / Sq Ft |
| 06/20/2014 06/20/14 | Pending | -- | -- | -- |
| 06/03/2014 06/03/14 | For Sale | $269,900 | 0.0% | $222 / Sq Ft |
| 05/28/2014 05/28/14 | Pending | -- | -- | -- |
| 05/09/2014 05/09/14 | For Sale | $269,900 | -- | $222 / Sq Ft |
Tax History Compared to Growth
Tax History
| Year | Tax Paid | Tax Assessment Tax Assessment Total Assessment is a certain percentage of the fair market value that is determined by local assessors to be the total taxable value of land and additions on the property. | Land | Improvement |
|---|---|---|---|---|
| 2025 | $6,446 | $586,500 | $332,900 | $253,600 |
| 2024 | $6,206 | $552,600 | $299,000 | $253,600 |
| 2023 | $5,993 | $532,200 | $278,600 | $253,600 |
| 2022 | $5,877 | $482,900 | $229,300 | $253,600 |
| 2021 | $5,474 | $431,000 | $202,100 | $228,900 |
| 2020 | $5,333 | $415,700 | $186,800 | $228,900 |
| 2019 | $4,950 | $374,700 | $192,500 | $182,200 |
Agents Affiliated with this Home
-
Darin Thompson

Seller's Agent in 2018
Darin Thompson
Stuart St James, Inc.
(617) 819-5850
222 Total Sales
-
S
Buyer's Agent in 2018
Sara Fishbane
Sara Fishbane Real Estate
-
S
Seller's Agent in 2014
Susan Gouin
Century 21 North East
-
John Farrell

Buyer's Agent in 2014
John Farrell
Coldwell Banker Realty - Beverly
(978) 578-5203
3 in this area
132 Total Sales
Map
Source: MLS Property Information Network (MLS PIN)
MLS Number: 72364733
APN: BEVE M:0010 B:0148 L:
- 56 Bridge St
- 51 Rowell Ave
- 28 Gregg St
- 00 Folger Ave
- 31 Ashton St
- 30 Dolloff Ave
- 10 Hobart Ave
- 16 Crescent Ave
- 33 Crescent Ave
- 348 Rantoul St Unit 305
- 46 Federal St
- 1 Shore Ave
- 5 Beckford St Unit 3
- 36 Wallis St Unit 4
- 103 Elliott St Unit 9
- 28 Mechanic St
- 19 Pond St
- 18 Rantoul St
- 70 Chase St
- 12 Goodyear St
