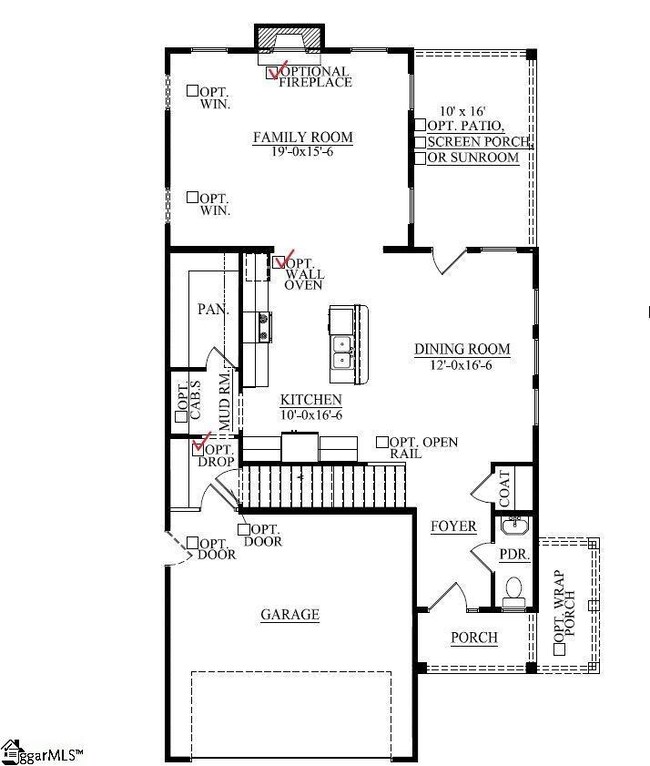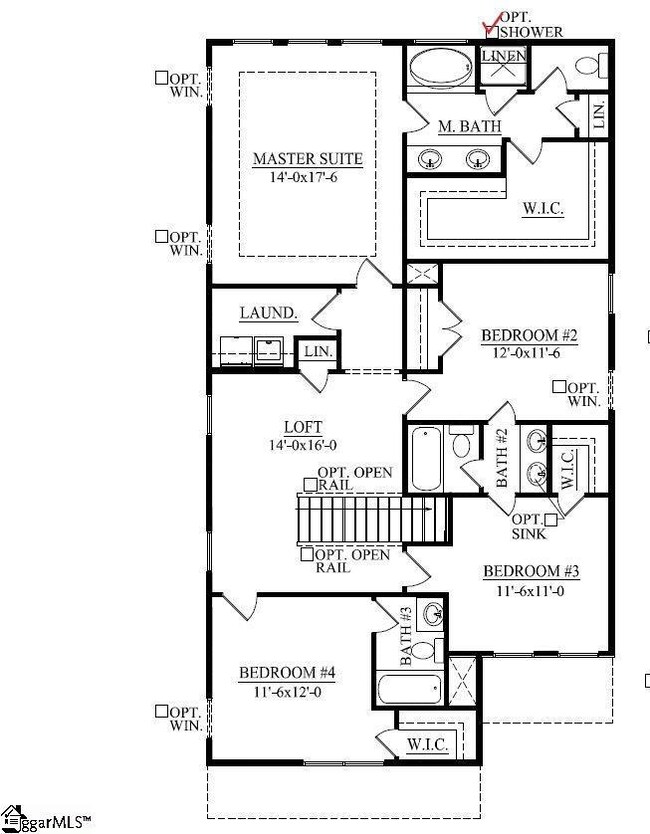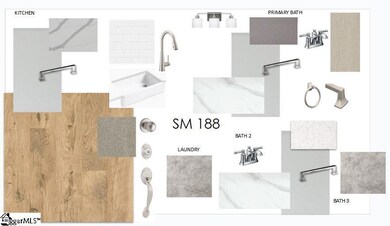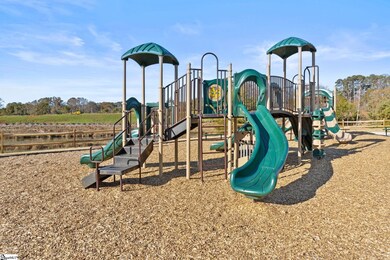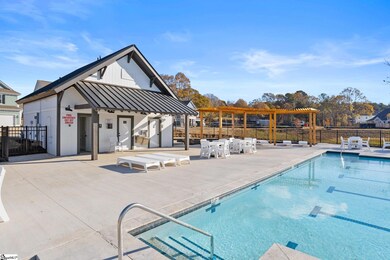
6 Gressette Place Simpsonville, SC 29681
Estimated payment $2,980/month
Highlights
- Craftsman Architecture
- Loft
- 2 Car Attached Garage
- Simpsonville Elementary Rated A-
- Quartz Countertops
- Walk-In Closet
About This Home
Located in the charming community of The Settlement in Simpsonville, SC, the Windemere floor plan by Dream Finders Homes provides a perfect blend of modern style and everyday comfort. This home is thoughtfully designed with an open layout that allows for easy movement between rooms, making it ideal for both quiet evenings and entertaining guests. As you step inside, the home greets you with spaciousness and natural light that fills the rooms. The kitchen serves as a central hub, featuring ample counterspace, cabinets, and a large island for meal preparation or casual dining. It's a space that works well for both cooking and socializing. The generous living area offers an inviting space for relaxation or family time, with high ceilings, large windows, and beautiful hardwood floors throughout. Adjacent to the living room, the dining area adds extra room for meals and gatherings. The cozy family room is a perfect spot for unwinding at the end of the day. The owner’s retreat is a peaceful escape, offering a large bedroom, walk-in closet, and a private bathroom with dual vanities, a soaking tub, and a separate shower. Each additional bedroom is spacious and offers plenty of closet space, making it a great fit for a variety of needs. The outdoor area provides a private backyard that’s perfect for enjoying the outdoors, whether for gardening, grilling, or relaxing. Living in The Settlement offers easy access to local shops, dining, and entertainment, while the community itself features walking trails and green spaces, adding to the area’s appeal for outdoor enthusiasts. The Windermere floor plan at The Settlement offers an exceptional combination of style, comfort, and convenience. Experience this remarkable home for yourself today
Home Details
Home Type
- Single Family
Est. Annual Taxes
- $38,403
Year Built
- Built in 2025 | Under Construction
Lot Details
- 4,792 Sq Ft Lot
- Level Lot
HOA Fees
- $63 Monthly HOA Fees
Home Design
- Home is estimated to be completed on 5/30/25
- Craftsman Architecture
- Charleston Architecture
- Slab Foundation
- Architectural Shingle Roof
Interior Spaces
- 2,400-2,599 Sq Ft Home
- 2-Story Property
- Smooth Ceilings
- Ceiling Fan
- Gas Log Fireplace
- Living Room
- Dining Room
- Loft
- Bonus Room
- Pull Down Stairs to Attic
- Fire and Smoke Detector
Kitchen
- Convection Oven
- Gas Oven
- Built-In Microwave
- Dishwasher
- Quartz Countertops
- Disposal
Flooring
- Carpet
- Laminate
- Ceramic Tile
Bedrooms and Bathrooms
- 4 Bedrooms
- Walk-In Closet
Laundry
- Laundry Room
- Laundry on upper level
- Electric Dryer Hookup
Parking
- 2 Car Attached Garage
- Garage Door Opener
Outdoor Features
- Patio
Schools
- Simpsonville Elementary School
- Bryson Middle School
- Hillcrest High School
Utilities
- Forced Air Heating and Cooling System
- Heating System Uses Natural Gas
- Underground Utilities
- Tankless Water Heater
- Gas Water Heater
Community Details
- Built by Dream Finders Homes
- The Settlement Subdivision, Windemere Floorplan
- Mandatory home owners association
Listing and Financial Details
- Assessor Parcel Number 0560190119200
Map
Home Values in the Area
Average Home Value in this Area
Tax History
| Year | Tax Paid | Tax Assessment Tax Assessment Total Assessment is a certain percentage of the fair market value that is determined by local assessors to be the total taxable value of land and additions on the property. | Land | Improvement |
|---|---|---|---|---|
| 2024 | $38,403 | $113,820 | $113,820 | $0 |
| 2023 | $38,403 | $111,880 | $111,880 | $0 |
| 2022 | $58,345 | $181,070 | $181,070 | $0 |
| 2021 | $61,028 | $192,020 | $192,020 | $0 |
| 2020 | $64,211 | $192,020 | $192,020 | $0 |
Property History
| Date | Event | Price | Change | Sq Ft Price |
|---|---|---|---|---|
| 03/29/2025 03/29/25 | Pending | -- | -- | -- |
| 03/19/2025 03/19/25 | Price Changed | $442,185 | -1.1% | $184 / Sq Ft |
| 03/01/2025 03/01/25 | For Sale | $447,185 | -- | $186 / Sq Ft |
Purchase History
| Date | Type | Sale Price | Title Company |
|---|---|---|---|
| Special Warranty Deed | $286,606 | None Listed On Document | |
| Special Warranty Deed | $409,437 | None Listed On Document | |
| Special Warranty Deed | $409,437 | None Listed On Document | |
| Special Warranty Deed | $491,325 | None Listed On Document | |
| Special Warranty Deed | $245,662 | None Listed On Document | |
| Special Warranty Deed | $245,662 | None Listed On Document | |
| Deed | $500,000 | South Carolina Title | |
| Deed | -- | South Carolina Title | |
| Deed | $2,366,288 | South Carolina Title | |
| Quit Claim Deed | -- | None Listed On Document | |
| Deed | $481,481 | Harvey & Vallini Llc |
Mortgage History
| Date | Status | Loan Amount | Loan Type |
|---|---|---|---|
| Previous Owner | $5,800,000 | New Conventional | |
| Previous Owner | $370,573 | VA | |
| Previous Owner | $5,100,000 | Commercial |
Similar Homes in Simpsonville, SC
Source: Greater Greenville Association of REALTORS®
MLS Number: 1549568
APN: 0560.03-01-031.09
- 6 Gressette Place
- 102 Gressette Place
- 10 Lewes Ave
- 4 Gressette Place
- 2 Gressette Place
- 202 Encampment Blvd
- 202 Encampment Blvd
- 202 Encampment Blvd
- 202 Encampment Blvd
- 202 Encampment Blvd
- 202 Encampment Blvd
- 202 Encampment Blvd
- 202 Encampment Blvd
- 202 Encampment Blvd
- 202 Encampment Blvd
- 202 Encampment Blvd
- 202 Encampment Blvd
- 202 Encampment Blvd
- 202 Encampment Blvd
- 202 Encampment Blvd

