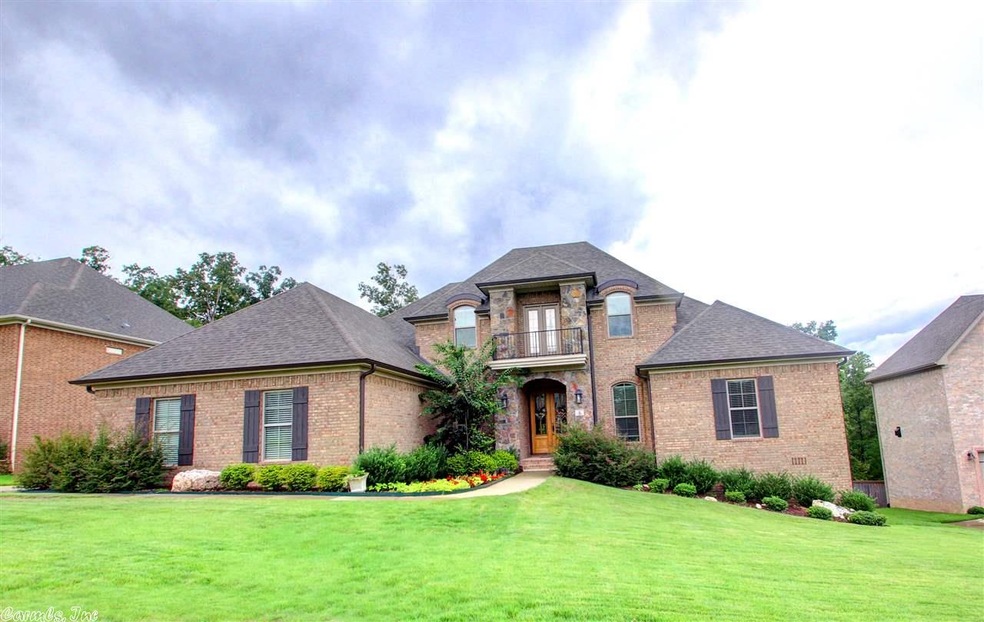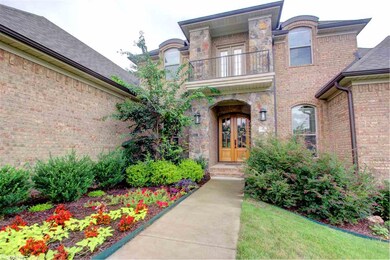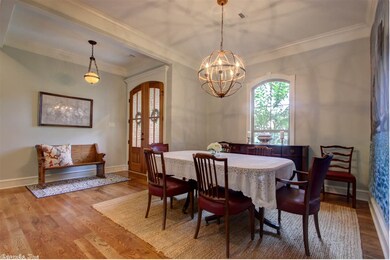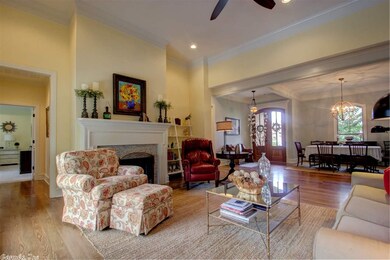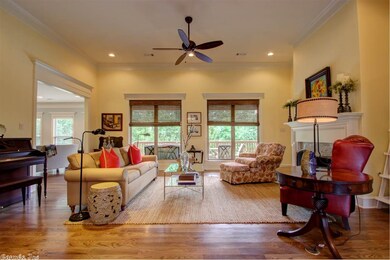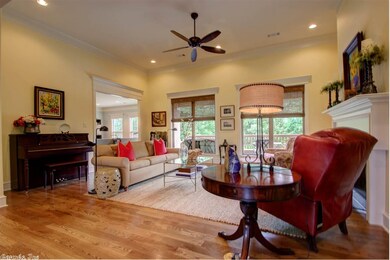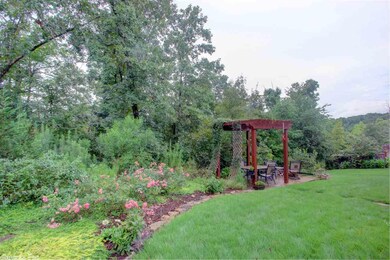
6 Greymoss Cove Little Rock, AR 72211
Woodlands Edge NeighborhoodHighlights
- Clubhouse
- Deck
- Traditional Architecture
- Baker Interdistrict Elementary School Rated A-
- Hearth Room
- Wood Flooring
About This Home
As of May 2017BEAUTIFUL DETAILING THROUGHOUT. You will love the open floor plan; stunning hardwood floors, and fabulous trim work. Large Great Room with wall of windows that overlook private backyard and greenbelt. Custom Kitchen has it all and is open to a spacious Hearth area. Master & two guest suites on main level. Gorgeous master has en-suite bath with separate vanities and spacious walk in closet. Two additional bedrooms up with bonus room & full bath/double vanities & separate bath area. Cul-de-sac street.
Last Agent to Sell the Property
Crye-Leike REALTORS Kanis Branch Listed on: 02/20/2017

Last Buyer's Agent
Sue Fess
Jon Underhill Real Estate
Home Details
Home Type
- Single Family
Est. Annual Taxes
- $5,781
Year Built
- Built in 2013
Lot Details
- 0.25 Acre Lot
- Cul-De-Sac
- Partially Fenced Property
- Landscaped
- Level Lot
- Sprinkler System
HOA Fees
- $41 Monthly HOA Fees
Parking
- 3 Car Garage
Home Design
- Traditional Architecture
- Brick Exterior Construction
- Architectural Shingle Roof
- Stone Exterior Construction
Interior Spaces
- 3,782 Sq Ft Home
- 2-Story Property
- Self Contained Fireplace Unit Or Insert
- Gas Log Fireplace
- Low Emissivity Windows
- Insulated Windows
- Window Treatments
- Insulated Doors
- Great Room
- Formal Dining Room
- Bonus Room
- Crawl Space
- Attic Floors
- Home Security System
Kitchen
- Hearth Room
- Eat-In Kitchen
- Breakfast Bar
- Built-In Oven
- Gas Range
- Microwave
- Dishwasher
- Disposal
Flooring
- Wood
- Carpet
- Tile
Bedrooms and Bathrooms
- 5 Bedrooms
- Primary Bedroom on Main
- Walk-In Closet
- Walk-in Shower
Laundry
- Laundry Room
- Washer and Gas Dryer Hookup
Outdoor Features
- Deck
- Porch
Schools
- Baker Elementary School
Utilities
- Forced Air Zoned Heating and Cooling System
- Underground Utilities
Community Details
Overview
- Other Mandatory Fees
Amenities
- Picnic Area
- Clubhouse
Recreation
- Tennis Courts
- Community Playground
- Community Pool
Ownership History
Purchase Details
Home Financials for this Owner
Home Financials are based on the most recent Mortgage that was taken out on this home.Purchase Details
Home Financials for this Owner
Home Financials are based on the most recent Mortgage that was taken out on this home.Purchase Details
Home Financials for this Owner
Home Financials are based on the most recent Mortgage that was taken out on this home.Similar Homes in Little Rock, AR
Home Values in the Area
Average Home Value in this Area
Purchase History
| Date | Type | Sale Price | Title Company |
|---|---|---|---|
| Warranty Deed | $465,000 | American Abstract & Title Co | |
| Corporate Deed | $475,000 | Multiple | |
| Special Warranty Deed | $73,000 | None Available |
Mortgage History
| Date | Status | Loan Amount | Loan Type |
|---|---|---|---|
| Open | $376,800 | New Conventional | |
| Closed | $372,000 | Adjustable Rate Mortgage/ARM | |
| Previous Owner | $175,000 | New Conventional | |
| Previous Owner | $384,000 | Construction |
Property History
| Date | Event | Price | Change | Sq Ft Price |
|---|---|---|---|---|
| 05/26/2017 05/26/17 | Sold | $465,000 | -4.3% | $123 / Sq Ft |
| 04/26/2017 04/26/17 | Pending | -- | -- | -- |
| 02/20/2017 02/20/17 | For Sale | $486,000 | +2.3% | $129 / Sq Ft |
| 03/20/2013 03/20/13 | Sold | $475,000 | -0.8% | $126 / Sq Ft |
| 02/18/2013 02/18/13 | Pending | -- | -- | -- |
| 01/28/2013 01/28/13 | For Sale | $479,000 | -- | $127 / Sq Ft |
Tax History Compared to Growth
Tax History
| Year | Tax Paid | Tax Assessment Tax Assessment Total Assessment is a certain percentage of the fair market value that is determined by local assessors to be the total taxable value of land and additions on the property. | Land | Improvement |
|---|---|---|---|---|
| 2023 | $6,512 | $102,915 | $16,200 | $86,715 |
| 2022 | $6,217 | $102,915 | $16,200 | $86,715 |
| 2021 | $5,967 | $92,080 | $14,300 | $77,780 |
| 2020 | $5,546 | $92,080 | $14,300 | $77,780 |
| 2019 | $5,546 | $92,080 | $14,300 | $77,780 |
| 2018 | $5,571 | $92,080 | $14,300 | $77,780 |
| 2017 | $5,571 | $92,080 | $14,300 | $77,780 |
| 2016 | $5,781 | $89,910 | $14,500 | $75,410 |
| 2015 | $5,826 | $89,910 | $14,500 | $75,410 |
| 2014 | $5,826 | $89,910 | $14,500 | $75,410 |
Agents Affiliated with this Home
-

Seller's Agent in 2017
Valerie Moran
Crye-Leike
(501) 975-6700
20 in this area
142 Total Sales
-
S
Buyer's Agent in 2017
Sue Fess
Jon Underhill Real Estate
-

Seller's Agent in 2013
Jon Underhill
Jon Underhill Real Estate
(501) 590-9099
1 in this area
124 Total Sales
Map
Source: Cooperative Arkansas REALTORS® MLS
MLS Number: 17005096
APN: 44L-077-13-018-30
- 14200 Overcreek Pass
- 8 Ledge Rock Cove
- 6 Weatherstone Point
- 8 Weatherstone Point
- 15 Weatherstone Point
- 14025 Overcreek Pass
- 8 Pennsylvania Ct
- 14020 Fern Valley Ln
- 18 Winthrop Point
- 145 Cove Creek Ct
- 13812 Foxfield Ln
- 500 Eagle Pass Cove
- 710 Edgewood Cir
- 6 Driftwood Ln
- 207 Edgewood Cir
- 205 Edgewood Cir
- 203 Edgewood Cir
- 201 Edgewood Cir
- 1 Vista Dr
- 127 Edgewood Cir
