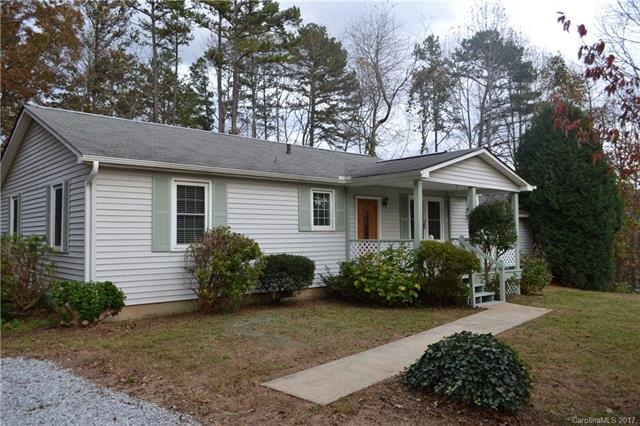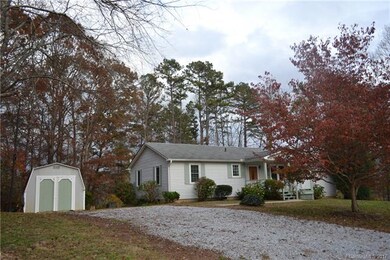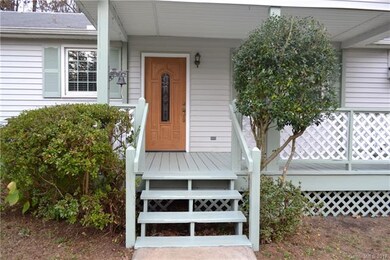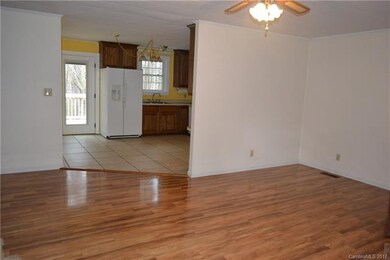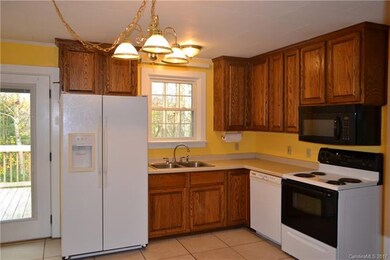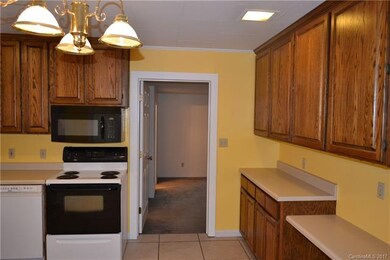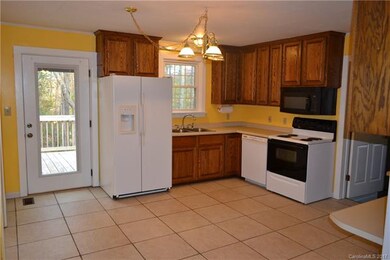
6 Gun Flint Trail Fletcher, NC 28732
Estimated Value: $356,000 - $407,000
Highlights
- Pond
- Ranch Style House
- Tile Flooring
- Fairview Elementary School Rated A-
- Shed
- Many Trees
About This Home
As of December 2017Check out this cute-as-a-button home! Located in a great school district in Fletcher, this home offers convenience to Fletcher, Arden, and Fairview in a homely community. Great fenced-in backyard, a spacious floor plan, and even has a community pond very close by. Wired for an electric fence and a hot tub on the deck. Also has radiant heat in the bathrooms. A great starter home or perfect for a growing family, the home is priced well and ready for a new owner - check it out before it's gone!
Home Details
Home Type
- Single Family
Year Built
- Built in 1980
Lot Details
- Level Lot
- Many Trees
Parking
- Gravel Driveway
Home Design
- Ranch Style House
- Vinyl Siding
Flooring
- Laminate
- Tile
Outdoor Features
- Pond
- Shed
Additional Features
- 2 Full Bathrooms
- Crawl Space
- Well
Listing and Financial Details
- Assessor Parcel Number 9675-60-7401-00000
- Tax Block 0101
Ownership History
Purchase Details
Home Financials for this Owner
Home Financials are based on the most recent Mortgage that was taken out on this home.Purchase Details
Home Financials for this Owner
Home Financials are based on the most recent Mortgage that was taken out on this home.Similar Homes in Fletcher, NC
Home Values in the Area
Average Home Value in this Area
Purchase History
| Date | Buyer | Sale Price | Title Company |
|---|---|---|---|
| Edwards Joshua L | $211,000 | None Available | |
| Greene Shannon Annette | $120,500 | -- |
Mortgage History
| Date | Status | Borrower | Loan Amount |
|---|---|---|---|
| Open | Edwards Joshua L | $208,000 | |
| Closed | Edwards Joshua L | $213,000 | |
| Previous Owner | Mundy Shannon | $99,049 | |
| Previous Owner | Greene Shannon Annette | $119,554 | |
| Previous Owner | Lowry Betty L | $20,000 |
Property History
| Date | Event | Price | Change | Sq Ft Price |
|---|---|---|---|---|
| 12/20/2017 12/20/17 | Sold | $211,000 | +1.0% | $132 / Sq Ft |
| 11/12/2017 11/12/17 | Pending | -- | -- | -- |
| 11/10/2017 11/10/17 | For Sale | $209,000 | -- | $131 / Sq Ft |
Tax History Compared to Growth
Tax History
| Year | Tax Paid | Tax Assessment Tax Assessment Total Assessment is a certain percentage of the fair market value that is determined by local assessors to be the total taxable value of land and additions on the property. | Land | Improvement |
|---|---|---|---|---|
| 2023 | $1,469 | $216,800 | $38,800 | $178,000 |
| 2022 | $1,372 | $216,800 | $0 | $0 |
| 2021 | $1,372 | $216,800 | $0 | $0 |
| 2020 | $1,268 | $188,100 | $0 | $0 |
| 2019 | $1,268 | $188,100 | $0 | $0 |
| 2018 | $1,211 | $188,100 | $0 | $0 |
| 2017 | $1,067 | $149,100 | $0 | $0 |
| 2016 | $1,057 | $149,100 | $0 | $0 |
| 2015 | $1,057 | $149,100 | $0 | $0 |
| 2014 | $1,057 | $149,100 | $0 | $0 |
Agents Affiliated with this Home
-
Vessela Harper
V
Seller's Agent in 2017
Vessela Harper
Coldwell Banker Advantage
(828) 691-8306
2 in this area
16 Total Sales
-
V
Seller Co-Listing Agent in 2017
VP Realty Team
-
Mark Sossoman
M
Buyer's Agent in 2017
Mark Sossoman
Carolina Living Associates LLC
(828) 413-3138
28 Total Sales
Map
Source: Canopy MLS (Canopy Realtor® Association)
MLS Number: CAR3336798
APN: 9675-60-7401-00000
- 99999 Gunflint Trail
- 34 Ivy Ln
- 69 Ivy Ln
- 38 Thistle Ln
- 236 Turkey Ridge Rd Unit 13
- 304 Terra Ridge Ln
- 437 Pisgah Vista Rd Unit Lot 37
- 405 Pisgah Vista Rd Unit 34
- 337 Chukar Way Unit Lot 21
- 365 Chukar Way Unit 22
- 802 Concord Rd
- 1450 Cane Creek Rd
- 803 Concord Rd
- 34 Legacy Mountain Trail
- 65 Bradford Vista
- 64 Water Hill Way
- 4 Greene Ln
- 1961 Cane Creek Rd
- 41 Lake Vista Dr
- 14 Sweet Gum Hill
- 6 Gun Flint Trail
- 21 Spring Lake Dr
- 7 Gun Flint Trail
- 10 Gun Flint Trail
- 25 Spring Lake Dr
- 2 Gun Flint Trail
- 31 Spring Lake Dr
- 9 Gun Flint Trail
- 3 Gun Flint Trail
- 2 Knollwood Dr
- 28 Spring Lake Dr
- 11 Gun Flint Trail
- 11 Gun Flint Trail Unit 25
- 1 Gun Flint Trail
- 14 Spring Lake Dr
- 1595 Cane Creek Rd
- 35 Spring Lake Dr
- 15 Spring Lake Dr
- 5 Knollwood Dr
- 13 Gun Flint Trail
