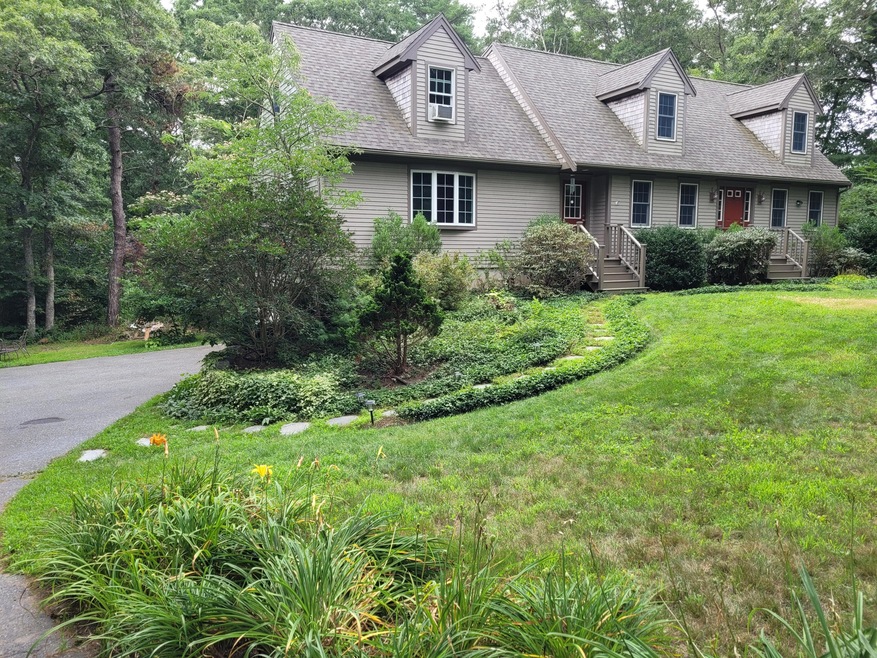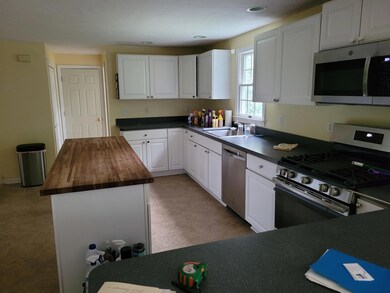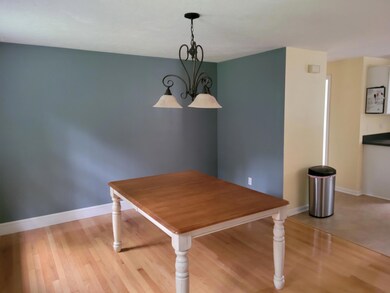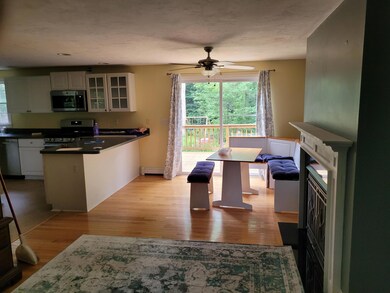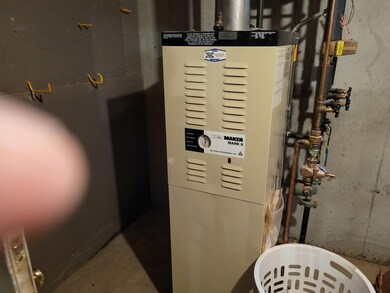
6 Haleys Way Forestdale, MA 02644
Forestdale NeighborhoodEstimated Value: $702,000 - $822,460
Highlights
- 1.71 Acre Lot
- Deck
- 1 Fireplace
- Cape Cod Architecture
- Wood Flooring
- No HOA
About This Home
As of December 2021Private 3+ bedrooms on 1.71 acres at end of Cull de sac. This home has lots of space. Potential in law suite on first floor with private bath. Large master, fireplace, 2 car under, extensive landscaping.
Last Agent to Sell the Property
Bell One Real Estate License #126273 Listed on: 07/30/2021
Last Buyer's Agent
Member Non
cci.unknownoffice
Home Details
Home Type
- Single Family
Est. Annual Taxes
- $6,758
Year Built
- Built in 1998
Lot Details
- 1.71 Acre Lot
- Property is zoned R2
Parking
- 2 Car Garage
- Basement Garage
Home Design
- Cape Cod Architecture
- Poured Concrete
- Asphalt Roof
- Shingle Siding
- Clapboard
Interior Spaces
- 2,319 Sq Ft Home
- 1-Story Property
- 1 Fireplace
- Basement Fills Entire Space Under The House
Flooring
- Wood
- Carpet
Bedrooms and Bathrooms
- 3 Bedrooms
Outdoor Features
- Deck
Utilities
- No Cooling
- Hot Water Heating System
- Tankless Water Heater
- Gas Water Heater
- Septic Tank
Community Details
- No Home Owners Association
Listing and Financial Details
- Assessor Parcel Number 71950
Ownership History
Purchase Details
Home Financials for this Owner
Home Financials are based on the most recent Mortgage that was taken out on this home.Purchase Details
Home Financials for this Owner
Home Financials are based on the most recent Mortgage that was taken out on this home.Purchase Details
Home Financials for this Owner
Home Financials are based on the most recent Mortgage that was taken out on this home.Similar Homes in Forestdale, MA
Home Values in the Area
Average Home Value in this Area
Purchase History
| Date | Buyer | Sale Price | Title Company |
|---|---|---|---|
| Osborne Timothy B | $594,000 | None Available | |
| Dockery Brian J | $470,000 | -- | |
| Hemingway Ian S | $59,900 | -- |
Mortgage History
| Date | Status | Borrower | Loan Amount |
|---|---|---|---|
| Open | Osborne Timothy B | $475,200 | |
| Previous Owner | Hemingway Ian S | $112,792 | |
| Previous Owner | Hemingway Ian S | $106,195 | |
| Previous Owner | Hemingway Ian S | $136,000 | |
| Previous Owner | Hemingway Ian S | $165,000 |
Property History
| Date | Event | Price | Change | Sq Ft Price |
|---|---|---|---|---|
| 12/14/2021 12/14/21 | Sold | $594,000 | -5.6% | $256 / Sq Ft |
| 11/18/2021 11/18/21 | Pending | -- | -- | -- |
| 07/30/2021 07/30/21 | For Sale | $629,000 | +33.8% | $271 / Sq Ft |
| 05/11/2018 05/11/18 | Sold | $470,000 | -0.5% | $203 / Sq Ft |
| 05/10/2018 05/10/18 | Pending | -- | -- | -- |
| 03/30/2018 03/30/18 | For Sale | $472,500 | -- | $204 / Sq Ft |
Tax History Compared to Growth
Tax History
| Year | Tax Paid | Tax Assessment Tax Assessment Total Assessment is a certain percentage of the fair market value that is determined by local assessors to be the total taxable value of land and additions on the property. | Land | Improvement |
|---|---|---|---|---|
| 2025 | $7,840 | $741,700 | $222,200 | $519,500 |
| 2024 | $7,599 | $703,600 | $198,400 | $505,200 |
| 2023 | $7,423 | $645,500 | $180,300 | $465,200 |
| 2022 | $7,104 | $539,800 | $164,600 | $375,200 |
| 2021 | $6,758 | $490,800 | $157,400 | $333,400 |
| 2020 | $6,866 | $479,800 | $159,600 | $320,200 |
| 2019 | $6,307 | $440,400 | $152,500 | $287,900 |
| 2018 | $6,677 | $422,300 | $151,200 | $271,100 |
| 2017 | $5,960 | $399,200 | $146,300 | $252,900 |
| 2016 | $5,659 | $391,100 | $141,600 | $249,500 |
| 2015 | $5,654 | $381,500 | $137,100 | $244,400 |
Agents Affiliated with this Home
-
David Hendrick
D
Seller's Agent in 2021
David Hendrick
Bell One Real Estate
(508) 737-3338
1 in this area
28 Total Sales
-
M
Buyer's Agent in 2021
Member Non
cci.unknownoffice
-
Timothy Scozzari

Seller's Agent in 2018
Timothy Scozzari
Today Real Estate
(508) 888-8008
1 in this area
81 Total Sales
Map
Source: Cape Cod & Islands Association of REALTORS®
MLS Number: 22104487
APN: SAND-000007-000195
- 19 Artisan Way
- 6 Paradise Farm Ln
- 9,17,25,33 Pickerel Cove Cir
- 16 Teaberry Ln
- 19 Katian Way
- 18 Grandwood Dr
- 5 Grand Oak Rd
- 16 Grand Oak Rd
- 93 Deerfield Rd
- 22 Dogwood Dr
- 185 Cotuit Rd Unit B 17
- 185 Cotuit Rd Unit JP1
- 39 John Ewer Rd
- 97 Snake Pond Rd
- 86 Greenville Dr
- 111 Snake Pond Rd
- 35 Blackthorn Path
- 5 Woodvue Cir
- 35 Ashumet Rd Unit 8C
- 35 Ashumet Rd Unit 9D
