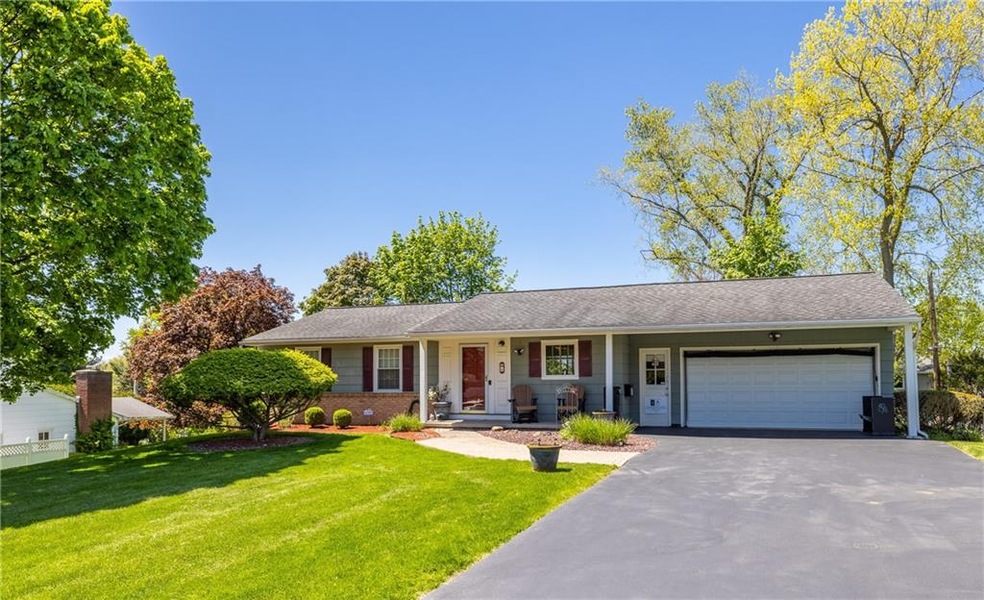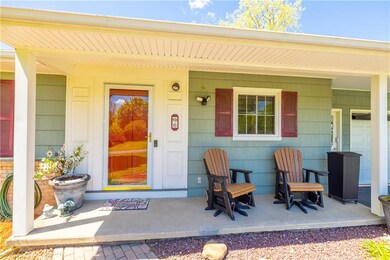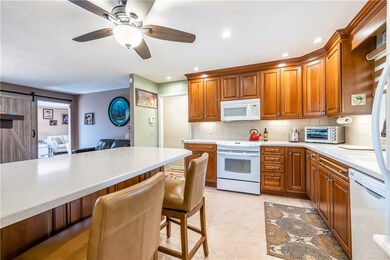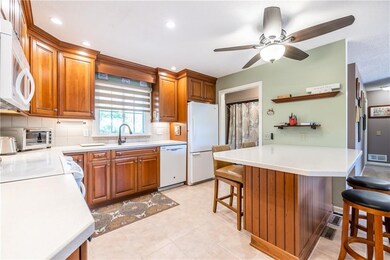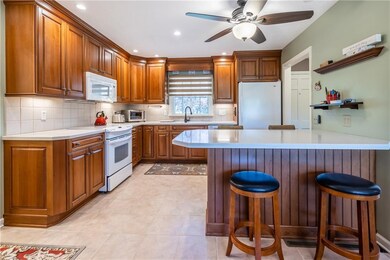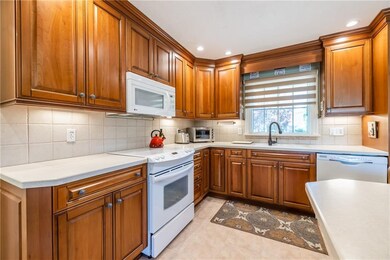PRISTINE Ranch! Pages of Upgrades! (Over $40,000) Great location! Walk/Bike to Village restaurants/shopping, Rec Center (Free concerts), Home is Pet & Smoke free! You will love this wonderful 3 bed/3 FULL bath home. Entertain w/your spacious living room, large deck & kitchen w/island. Enjoy your large, peaceful & private backyard w/room for a pool. 2 Finished rooms in the lower level along w/remodeled FULL bath allow folks to spread out. Walk out leads to the flat back yard. Newer Vinyl tilt in windows installed by Comfort. UPGRADES include - remodeled Kitchen w/quiet close Cherry cabinetry/pullouts, Corian countertops & newer appliances/undermount sink, 3 remodeled Full bathrooms - each w/Granite countertops, Carpeting w/upgraded pad, New H20 Commercial grade, new furnace motor, new picture window, 3 ceiling fans (Tuthill), Barn door, Graves brothers wrapped eves and pillars (no maintenance), garage door-insulated & opener, Epoxy floor in garage w/water access, screen for garage, UGL Drylok basement, Dishwasher, Microwave, motion lights, recessed lights w/dimmers. NO SIGN IN YARD.

