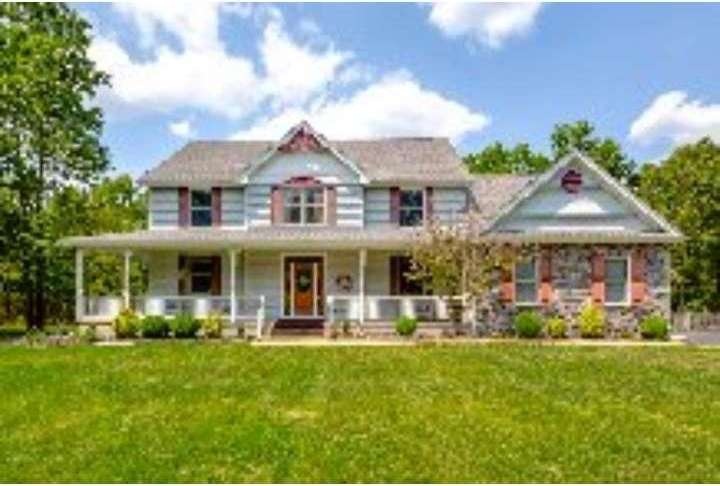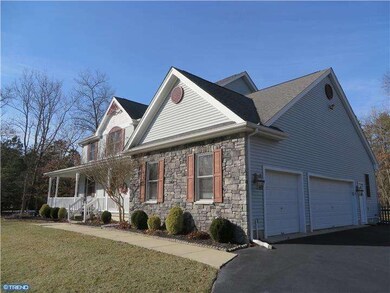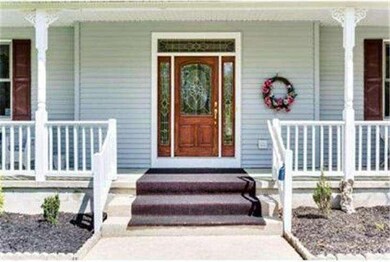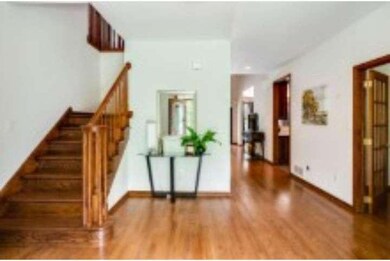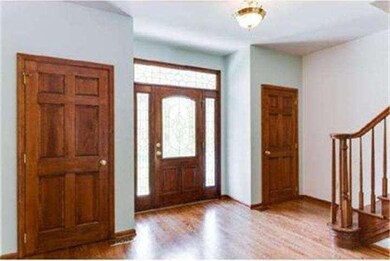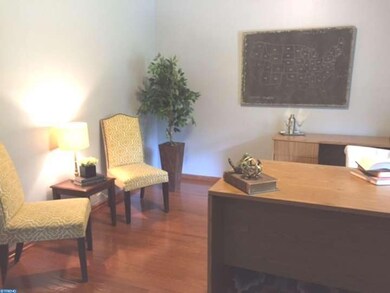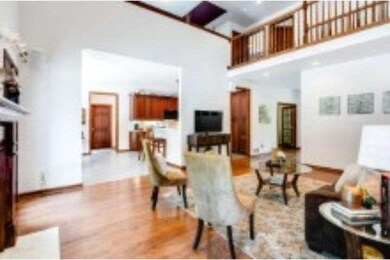
6 Harmony Ct Vincentown, NJ 08088
Estimated Value: $733,577
Highlights
- In Ground Pool
- Colonial Architecture
- Marble Flooring
- Shawnee High School Rated A-
- Wooded Lot
- Cathedral Ceiling
About This Home
As of November 2015Don't miss this stunning home in "Tranquility Ridge". Traditional Elevation with a "Contemporary" flair. Custom built on 4.62 acres- backs to woods. This lovely home features an open front porch with entry through a leaded glass door w/leaded glass sidelight & transom windows. Large entry foyer, office/den/dining room feature wood flooring & French doors. Great room/living room amenities include soaring 2 story ceiling with fans, gas fireplace w/ornate wood and marble mantel & hearth. Doors on either side of fireplace open to large fenced yard, patio and in ground pool( has solar cover and plumbing). Oversized upgraded kitchen includes lots of 42" cherry cabinetry with ornate molding, island, large pantry, ceramic tiled flooring, double oven, beveled corian counter tops, lots of recessed lighting, breakfast room that over looks the yard and pool with a triple bow window. First floor laundry, powder rm. First floor Master Suite amenities include his & hers walk in closets, oversized master bath with marble tiled floor and Jacuzzi surround, double sink vanity, glass block custom shower. 3 car side entry garage. Basement features (29 x 23) game/pool room, office(13x12) Utility storage rm. 75 gal. high eff. hot water heater, & High eff. HVAC. Upstairs features lg. additional family room/loft w/tray ceiling-rail overlooks great room, good sized additional bedrooms-all with neutral paint, newer taupe carpet and large closets-2 walk-in. Full hall bathroom & double sink. Pull down attic + attic in garage, energy eff. home. Relax by the pool on the patio. Beautiful Tranquil setting. Seller will provide one year home warranty! Show and Sell, sell, sell!!!
Home Details
Home Type
- Single Family
Est. Annual Taxes
- $11,380
Year Built
- Built in 2001
Lot Details
- 4.62 Acre Lot
- Cul-De-Sac
- Level Lot
- Open Lot
- Sprinkler System
- Wooded Lot
- Back, Front, and Side Yard
- Property is in good condition
- Property is zoned FB
Parking
- 3 Car Direct Access Garage
- 3 Open Parking Spaces
- Garage Door Opener
- Driveway
Home Design
- Colonial Architecture
- Brick Foundation
- Pitched Roof
- Shingle Roof
- Stone Siding
- Vinyl Siding
Interior Spaces
- 3,087 Sq Ft Home
- Property has 2 Levels
- Central Vacuum
- Cathedral Ceiling
- Ceiling Fan
- Gas Fireplace
- Stained Glass
- Family Room
- Living Room
- Dining Room
- Attic Fan
Kitchen
- Butlers Pantry
- Double Self-Cleaning Oven
- Built-In Range
- Built-In Microwave
- Dishwasher
- Kitchen Island
Flooring
- Wood
- Wall to Wall Carpet
- Marble
- Vinyl
Bedrooms and Bathrooms
- 5 Bedrooms
- En-Suite Primary Bedroom
- En-Suite Bathroom
- Whirlpool Bathtub
- Walk-in Shower
Laundry
- Laundry Room
- Laundry on main level
Basement
- Basement Fills Entire Space Under The House
- Drainage System
Home Security
- Home Security System
- Fire Sprinkler System
Eco-Friendly Details
- Energy-Efficient Windows
- ENERGY STAR Qualified Equipment for Heating
Outdoor Features
- In Ground Pool
- Patio
- Exterior Lighting
- Shed
- Porch
Utilities
- Cooling System Utilizes Bottled Gas
- Forced Air Zoned Heating and Cooling System
- Heating System Uses Gas
- Heating System Uses Propane
- 200+ Amp Service
- Water Treatment System
- Well
- Natural Gas Water Heater
- On Site Septic
- Cable TV Available
Community Details
- No Home Owners Association
- Built by PAGNATTA
- Tranquility Ridge Subdivision, Custom Floorplan
Listing and Financial Details
- Tax Lot 00067
- Assessor Parcel Number 33-03601-00067
Ownership History
Purchase Details
Home Financials for this Owner
Home Financials are based on the most recent Mortgage that was taken out on this home.Purchase Details
Similar Homes in the area
Home Values in the Area
Average Home Value in this Area
Purchase History
| Date | Buyer | Sale Price | Title Company |
|---|---|---|---|
| Grey James L | $437,500 | Core Title | |
| Kays Paul D | $84,900 | Surety Title Corp |
Mortgage History
| Date | Status | Borrower | Loan Amount |
|---|---|---|---|
| Open | Grey James L | $328,125 | |
| Previous Owner | Kays Paul D | $140,518 | |
| Previous Owner | Kays Paul D | $150,000 | |
| Previous Owner | Kays Paul D | $100,000 | |
| Previous Owner | Kays Paul D | $300,000 | |
| Previous Owner | Kays Paul D | $50,000 | |
| Previous Owner | Kays Paul D | $265,000 | |
| Previous Owner | Kays Paul D | $261,000 |
Property History
| Date | Event | Price | Change | Sq Ft Price |
|---|---|---|---|---|
| 11/30/2015 11/30/15 | Sold | $437,500 | -2.8% | $142 / Sq Ft |
| 10/29/2015 10/29/15 | Pending | -- | -- | -- |
| 10/11/2015 10/11/15 | Price Changed | $450,000 | -3.2% | $146 / Sq Ft |
| 08/04/2015 08/04/15 | Price Changed | $465,000 | -1.1% | $151 / Sq Ft |
| 04/09/2015 04/09/15 | Price Changed | $470,000 | -1.1% | $152 / Sq Ft |
| 02/07/2015 02/07/15 | For Sale | $475,000 | -- | $154 / Sq Ft |
Tax History Compared to Growth
Tax History
| Year | Tax Paid | Tax Assessment Tax Assessment Total Assessment is a certain percentage of the fair market value that is determined by local assessors to be the total taxable value of land and additions on the property. | Land | Improvement |
|---|---|---|---|---|
| 2024 | -- | $427,000 | $169,400 | $257,600 |
| 2023 | -- | $427,000 | $169,400 | $257,600 |
| 2022 | -- | $427,000 | $169,400 | $257,600 |
| 2021 | $0 | $427,000 | $169,400 | $257,600 |
| 2020 | $0 | $427,000 | $169,400 | $257,600 |
| 2019 | $13,214 | $427,000 | $169,400 | $257,600 |
| 2018 | $0 | $427,000 | $169,400 | $257,600 |
| 2017 | $11,380 | $427,000 | $169,400 | $257,600 |
| 2016 | $11,380 | $427,000 | $169,400 | $257,600 |
| 2015 | $11,380 | $427,000 | $169,400 | $257,600 |
| 2014 | $10,978 | $427,000 | $169,400 | $257,600 |
Agents Affiliated with this Home
-
Patricia Fiume

Seller's Agent in 2015
Patricia Fiume
RE/MAX
(609) 510-1200
212 Total Sales
-
Jason Gareau

Buyer's Agent in 2015
Jason Gareau
Long & Foster
(609) 929-4486
267 Total Sales
Map
Source: Bright MLS
MLS Number: 1002532990
APN: 33-03601-0000-00067
- 5 Pea Patch Rd
- 0 Sooy Place Rd Rear
- 145 Sooy Place Rd
- 206 Burrs Mill Rd
- 108 Valerie Way
- 409 Kaila Ct
- 25 Blueberry Run
- 57 Cranberry Run
- 0 Indiana Trail
- 176 Buckingham Dr
- 139 Buckingham Dr
- 89 Buckingham Dr
- 120 Gramercy Place
- 6 Sherring Way
- 211 Oak Ln
- 2 New Castle Dr
- 11 Acorn Dr
- 502 N Carolina Trail
- 30 Saint Davids Place
- 6 Gramercy Place
