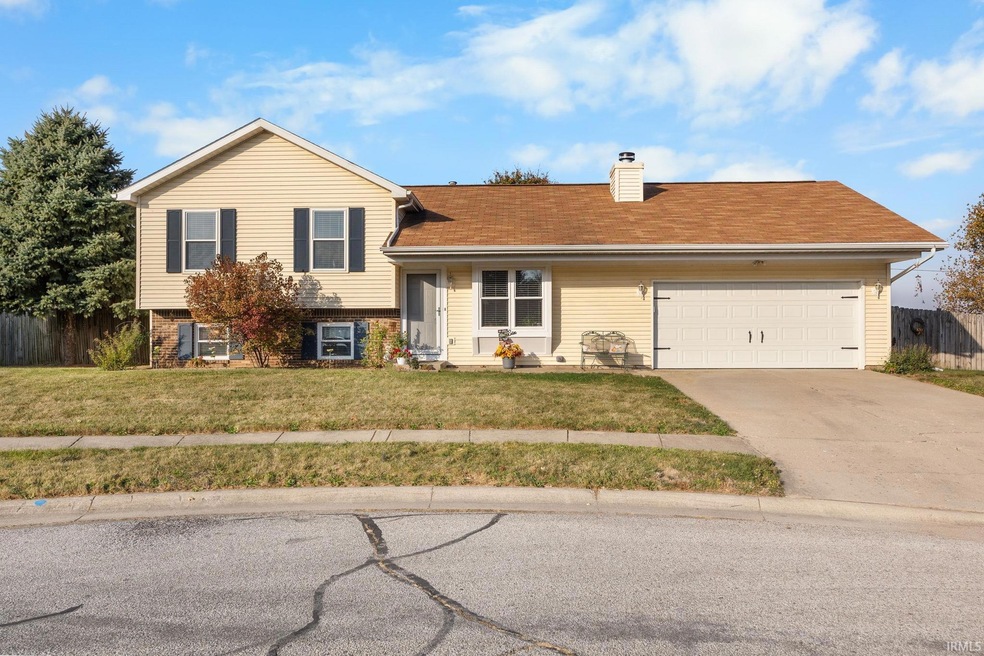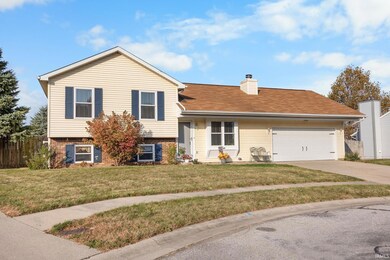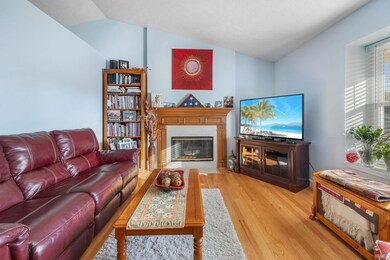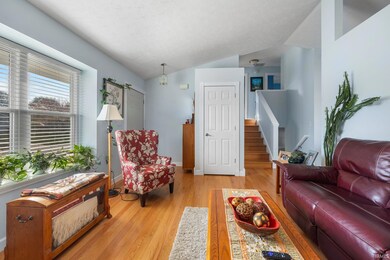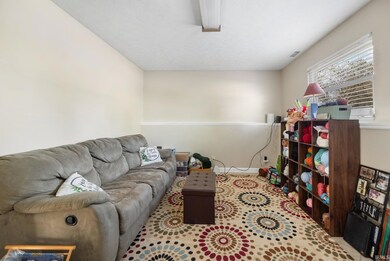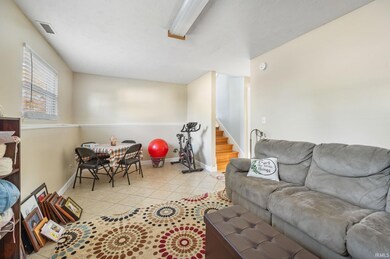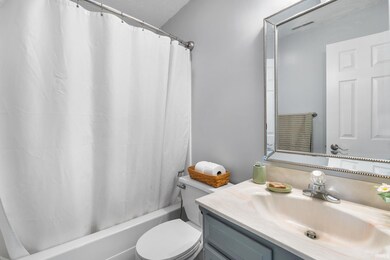
6 Harter Dr W Lafayette, IN 47909
Highlights
- Traditional Architecture
- 2 Car Attached Garage
- Kitchen Island
- Wood Flooring
- Cedar Closet
- Forced Air Heating and Cooling System
About This Home
As of December 2024Welcome to this beautifully updated Lafayette home, offering both modern comforts and natural beauty. Key features include a new air conditioner, windows, sump pump, gleaming hardwood floors, stylish interior doors with updated handles, fresh trim, and a new garage door opener. Outside, new spigots and vents add convenience. A brand-new range awaits in the kitchen, while a 2015 roof ensures durability. Nature lovers will appreciate the mature cherry and apple trees, plus blackberry and raspberry bushes on the property, creating a lush oasis. This home combines thoughtful updates with charming outdoor spaces in an ideal location.
Last Agent to Sell the Property
C&C Home Realty Brokerage Phone: 765-532-7014 Listed on: 10/31/2024
Home Details
Home Type
- Single Family
Est. Annual Taxes
- $1,252
Year Built
- Built in 1995
Lot Details
- 0.27 Acre Lot
- Lot Dimensions are 120x150
- Wood Fence
- Level Lot
Parking
- 2 Car Attached Garage
- Garage Door Opener
- Driveway
Home Design
- Traditional Architecture
- Tri-Level Property
- Shingle Roof
- Asphalt Roof
- Vinyl Construction Material
Interior Spaces
- 1,668 Sq Ft Home
- Ceiling Fan
- Wood Burning Fireplace
- Electric Dryer Hookup
Kitchen
- Electric Oven or Range
- Kitchen Island
- Laminate Countertops
Flooring
- Wood
- Tile
Bedrooms and Bathrooms
- 4 Bedrooms
- Cedar Closet
Finished Basement
- 1 Bathroom in Basement
- 1 Bedroom in Basement
- Crawl Space
Location
- Suburban Location
Schools
- Mayflower Mill Elementary School
- Southwestern Middle School
- Mc Cutcheon High School
Utilities
- Forced Air Heating and Cooling System
- Heating System Uses Gas
Community Details
- Mayflower Mill Subdivision
Listing and Financial Details
- Assessor Parcel Number 79-11-17-351-058.000-031
Ownership History
Purchase Details
Home Financials for this Owner
Home Financials are based on the most recent Mortgage that was taken out on this home.Purchase Details
Home Financials for this Owner
Home Financials are based on the most recent Mortgage that was taken out on this home.Similar Homes in Lafayette, IN
Home Values in the Area
Average Home Value in this Area
Purchase History
| Date | Type | Sale Price | Title Company |
|---|---|---|---|
| Warranty Deed | -- | None Listed On Document | |
| Warranty Deed | -- | None Listed On Document | |
| Warranty Deed | $272,000 | Metropolitan Title |
Mortgage History
| Date | Status | Loan Amount | Loan Type |
|---|---|---|---|
| Open | $217,600 | New Conventional |
Property History
| Date | Event | Price | Change | Sq Ft Price |
|---|---|---|---|---|
| 12/06/2024 12/06/24 | Sold | $272,000 | +0.8% | $163 / Sq Ft |
| 11/03/2024 11/03/24 | Pending | -- | -- | -- |
| 10/31/2024 10/31/24 | For Sale | $269,900 | -- | $162 / Sq Ft |
Tax History Compared to Growth
Tax History
| Year | Tax Paid | Tax Assessment Tax Assessment Total Assessment is a certain percentage of the fair market value that is determined by local assessors to be the total taxable value of land and additions on the property. | Land | Improvement |
|---|---|---|---|---|
| 2024 | $1,252 | $203,000 | $22,000 | $181,000 |
| 2023 | $1,252 | $188,700 | $22,000 | $166,700 |
| 2022 | $1,056 | $164,100 | $22,000 | $142,100 |
| 2021 | $979 | $154,800 | $22,000 | $132,800 |
| 2020 | $845 | $141,700 | $22,000 | $119,700 |
| 2019 | $753 | $136,100 | $22,000 | $114,100 |
| 2018 | $677 | $128,600 | $22,000 | $106,600 |
| 2017 | $673 | $126,500 | $22,000 | $104,500 |
| 2016 | $665 | $126,500 | $22,000 | $104,500 |
| 2014 | $619 | $121,500 | $22,000 | $99,500 |
| 2013 | $628 | $118,800 | $22,000 | $96,800 |
Agents Affiliated with this Home
-
Caleb Stead

Seller's Agent in 2024
Caleb Stead
C&C Home Realty
(765) 337-6950
208 Total Sales
-
Danielle Hedden

Buyer's Agent in 2024
Danielle Hedden
C&C Home Realty
(765) 532-7014
61 Total Sales
Map
Source: Indiana Regional MLS
MLS Number: 202442226
APN: 79-11-17-351-058.000-031
- 5007 Autumn Ln
- 5012 Autumn Ln
- 603 West St
- 127 Berwick Dr
- 297 Indigo St
- 4819 Osprey Dr E
- 5138 Indigo Ave
- 369 Indigo St
- 4901 Chickadee Dr
- 211 Mccutcheon Dr
- 214 Mccutcheon Dr
- 4442 Fiddlesticks Dr
- 70 Mayflower Ct
- 710 Cardinal Dr
- 4691 Flagship Ln
- 770 N Admirals Pointe Dr
- 4151 Stergen Dr
- 4103 Stergen Dr
- 841 Ravenstone Dr
- 825 Ravenstone Dr
