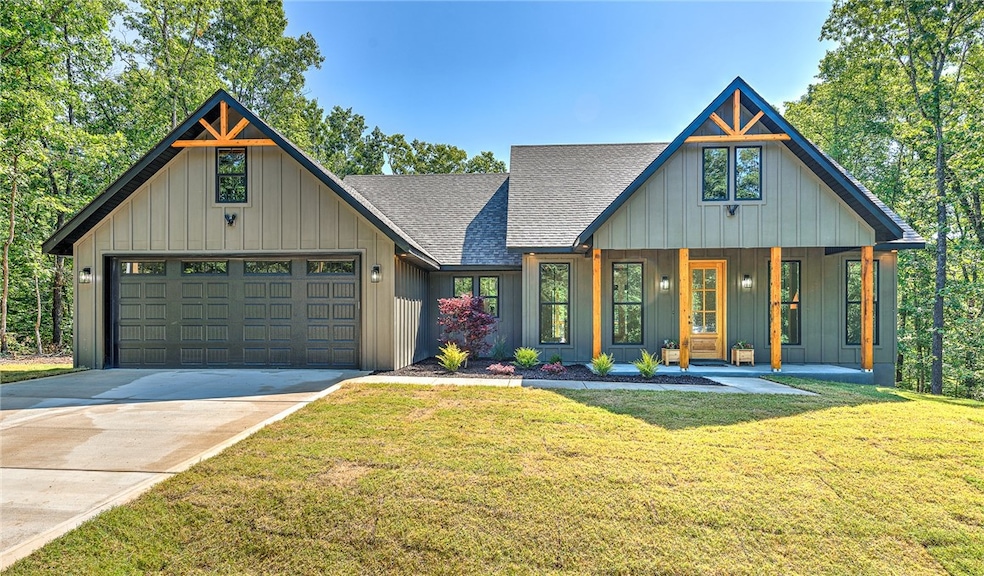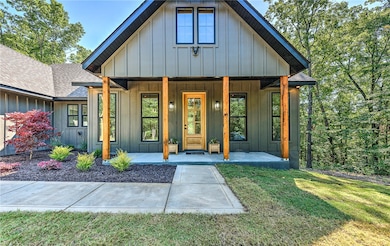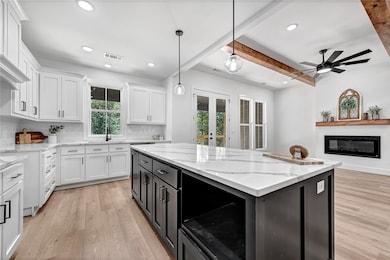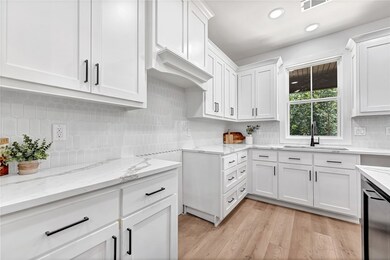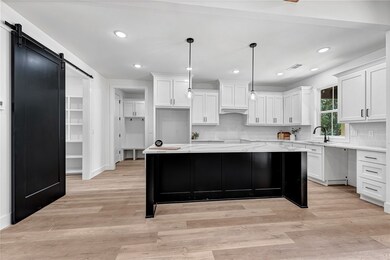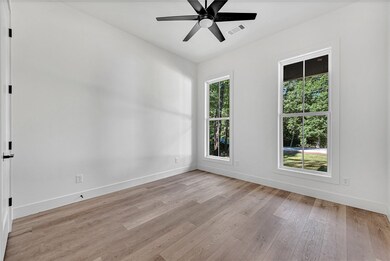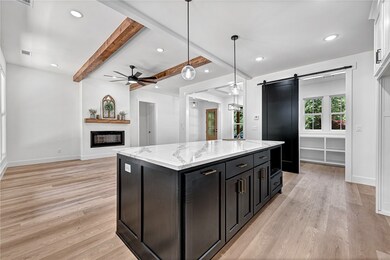
6 Hartford Ln Bella Vista, AR 72714
Estimated payment $2,546/month
Highlights
- Boat Dock
- Golf Course Community
- New Construction
- Cooper Elementary School Rated A
- Fitness Center
- Outdoor Pool
About This Home
Wonderfully Designed New Constructiion Home , Great open and spacious split floor plan, Modern Interior finishes, very clean and sleek black alabaster white color scheme, 10 Ft ceilings throughout most of the home , Custom Beams in LR and Primary BR, Oversized 8 ft doors and beautiful Luxury Vinyl Flooring throughout, Fabulous kitchen with Custom Cabinetry and 8 ft Luxury Quartz Countertops, Huge Walk-in Pantry with hideaway plugs for appliances, Elevated Trim throughout with fully cased windows, Custom closets and beautiful cased openings, Primary Bath with Tons of Cabinet space, Elegant guest bath with Tiled Shower with Custom Shelving for extra storage, Really spacious front and back covered decks/patios overlooking the Professionally landscaped .3 acre secluded lot on a quiet street. This is one you want to see!
Listing Agent
Lindsey & Assoc Inc Branch Brokerage Phone: 479-636-2200 License #EB00046225

Home Details
Home Type
- Single Family
Est. Annual Taxes
- $1,496
Year Built
- Built in 2025 | New Construction
Lot Details
- 0.3 Acre Lot
- West Facing Home
- Landscaped
Home Design
- Home to be built
- Traditional Architecture
- Slab Foundation
- Shingle Roof
- Architectural Shingle Roof
- Masonite
Interior Spaces
- 1,720 Sq Ft Home
- 1-Story Property
- Cathedral Ceiling
- Ceiling Fan
- Electric Fireplace
- Double Pane Windows
- Fire and Smoke Detector
Kitchen
- Self-Cleaning Oven
- Electric Cooktop
- Microwave
- Plumbed For Ice Maker
- Dishwasher
- Quartz Countertops
- Disposal
Bedrooms and Bathrooms
- 3 Bedrooms
- Walk-In Closet
- 2 Full Bathrooms
Parking
- 2 Car Attached Garage
- Garage Door Opener
Outdoor Features
- Outdoor Pool
- Deck
- Covered patio or porch
Utilities
- Central Heating and Cooling System
- Heat Pump System
- Electric Water Heater
- Septic Tank
Additional Features
- ENERGY STAR Qualified Appliances
- City Lot
Listing and Financial Details
- Home warranty included in the sale of the property
- Legal Lot and Block 6 / 8
Community Details
Overview
- Property has a Home Owners Association
- Peterborough Subdivision
Amenities
- Clubhouse
Recreation
- Boat Dock
- Golf Course Community
- Tennis Courts
- Fitness Center
- Community Pool
- Park
- Trails
Map
Home Values in the Area
Average Home Value in this Area
Tax History
| Year | Tax Paid | Tax Assessment Tax Assessment Total Assessment is a certain percentage of the fair market value that is determined by local assessors to be the total taxable value of land and additions on the property. | Land | Improvement |
|---|---|---|---|---|
| 2024 | $1,496 | $67,288 | $1,600 | $65,688 |
| 2023 | $1,496 | $43,840 | $800 | $43,040 |
| 2022 | $1,169 | $43,840 | $800 | $43,040 |
| 2021 | $1,165 | $43,840 | $800 | $43,040 |
| 2020 | $1,179 | $30,820 | $600 | $30,220 |
| 2019 | $1,179 | $30,820 | $600 | $30,220 |
| 2018 | $1,204 | $30,820 | $600 | $30,220 |
| 2017 | $1,146 | $30,820 | $600 | $30,220 |
| 2016 | $1,146 | $30,820 | $600 | $30,220 |
| 2015 | $1,471 | $29,280 | $1,000 | $28,280 |
| 2014 | $1,121 | $29,280 | $1,000 | $28,280 |
Property History
| Date | Event | Price | Change | Sq Ft Price |
|---|---|---|---|---|
| 07/12/2024 07/12/24 | Pending | -- | -- | -- |
| 07/12/2024 07/12/24 | For Sale | $432,500 | -- | $251 / Sq Ft |
Purchase History
| Date | Type | Sale Price | Title Company |
|---|---|---|---|
| Warranty Deed | $133,000 | -- | |
| Warranty Deed | $110,000 | -- | |
| Warranty Deed | $2,000 | -- | |
| Warranty Deed | $6,000 | -- |
Mortgage History
| Date | Status | Loan Amount | Loan Type |
|---|---|---|---|
| Open | $77,000 | Unknown |
Similar Homes in Bella Vista, AR
Source: Northwest Arkansas Board of REALTORS®
MLS Number: 1280790
APN: 16-24484-000
- 6 Hartford Ln
- TBD Ouse Ln
- 13 Abbotsley Ln
- 6 Gamlingay Ln
- 12 Newquay Ln
- LOT 30 Saint Ives Cir
- Lot 14 Saint Austell Cir
- 16 Newquay Ln
- 0 Bude Ln Unit 1306476
- 29 Platz Ln
- 43 Saint Austell Dr
- 0 Ar Hwy 340 Unit 1257989
- 3 Stratton Ln
- 1 Syston Ln
- Lot 5 Fowey Ln
- 0 Leicester Dr
- Lot 27 of Blk 10 Leicester Dr
- Lot 19 of Blk 1 Leicester Dr
- 31 Newquay Ln
- 37 Brierfield Ln
