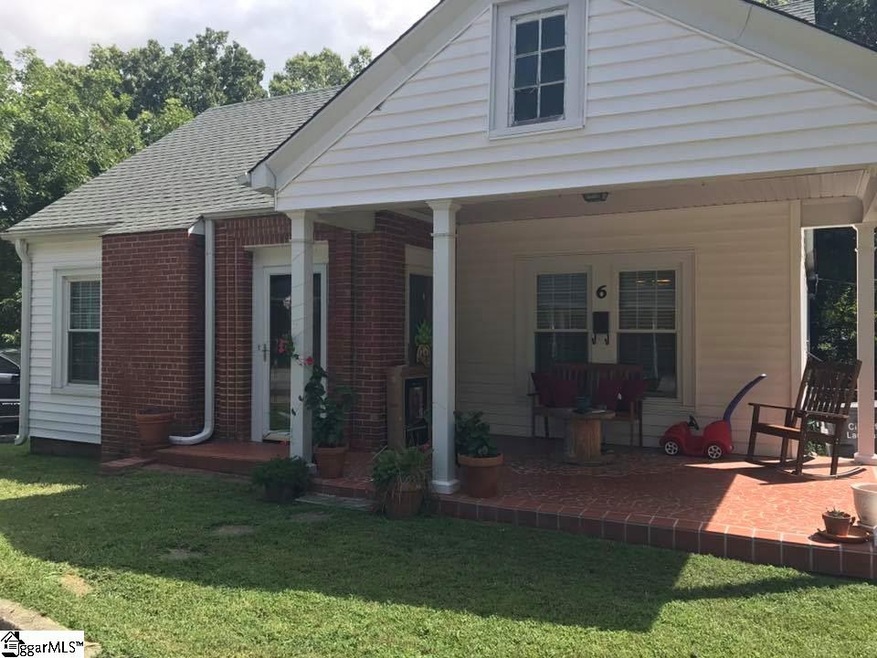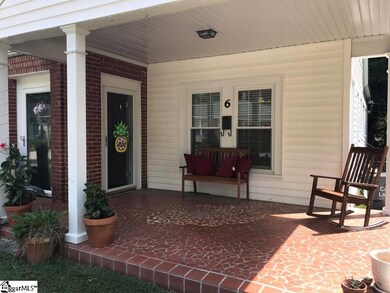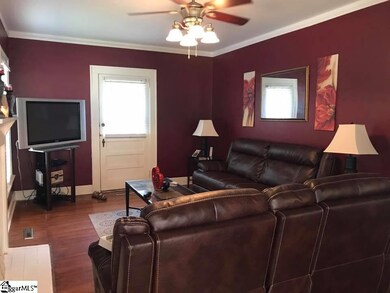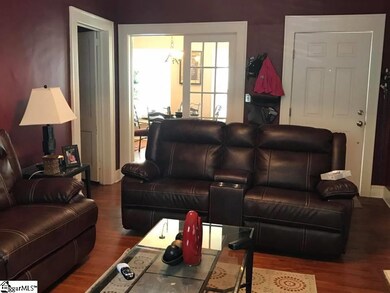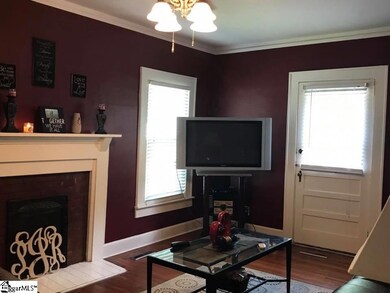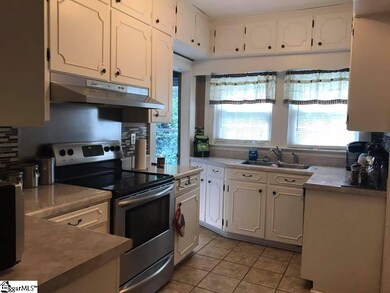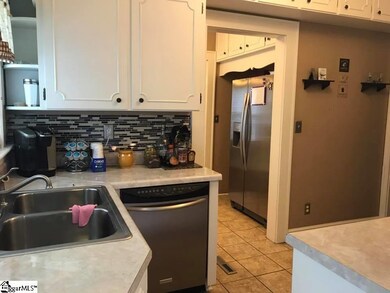
6 Harts Ct Laurens, SC 29360
Highlights
- Wood Flooring
- Fenced Yard
- Storm Windows
- Breakfast Room
- Front Porch
- Living Room
About This Home
As of March 2025Awesome 3 bedroom 1 bath home! Move in ready with LOTS of updates! Features include- Large front porch, hardwod floors, updated kitchen with plenty of cabinets and cermaic tile floors, cute and cozy breakfast nook, formal dining room with french doors, modern bathroom sink and fenced in back yard! What more could you ask for at this price of $109,000
Home Details
Home Type
- Single Family
Est. Annual Taxes
- $596
Lot Details
- 9,148 Sq Ft Lot
- Fenced Yard
- Level Lot
Parking
- Gravel Driveway
Home Design
- Bungalow
- Composition Roof
- Vinyl Siding
Interior Spaces
- 1,320 Sq Ft Home
- 1,200-1,399 Sq Ft Home
- 1-Story Property
- Smooth Ceilings
- Ceiling Fan
- Window Treatments
- Living Room
- Breakfast Room
- Dining Room
- Crawl Space
- Pull Down Stairs to Attic
Kitchen
- Free-Standing Electric Range
- Dishwasher
- Laminate Countertops
Flooring
- Wood
- Ceramic Tile
Bedrooms and Bathrooms
- 3 Main Level Bedrooms
- 1 Full Bathroom
Laundry
- Laundry Room
- Laundry on main level
Home Security
- Storm Windows
- Storm Doors
Outdoor Features
- Outbuilding
- Front Porch
Utilities
- Heating System Uses Natural Gas
- Electric Water Heater
Ownership History
Purchase Details
Home Financials for this Owner
Home Financials are based on the most recent Mortgage that was taken out on this home.Purchase Details
Home Financials for this Owner
Home Financials are based on the most recent Mortgage that was taken out on this home.Purchase Details
Purchase Details
Purchase Details
Home Financials for this Owner
Home Financials are based on the most recent Mortgage that was taken out on this home.Purchase Details
Home Financials for this Owner
Home Financials are based on the most recent Mortgage that was taken out on this home.Purchase Details
Home Financials for this Owner
Home Financials are based on the most recent Mortgage that was taken out on this home.Similar Homes in Laurens, SC
Home Values in the Area
Average Home Value in this Area
Purchase History
| Date | Type | Sale Price | Title Company |
|---|---|---|---|
| Deed | $175,000 | None Listed On Document | |
| Special Warranty Deed | $160,000 | None Listed On Document | |
| Special Warranty Deed | $160,000 | None Listed On Document | |
| Special Warranty Deed | -- | None Listed On Document | |
| Trustee Deed | -- | None Listed On Document | |
| Warranty Deed | $145,000 | None Available | |
| Deed | $90,000 | None Available | |
| Deed | $82,000 | None Available |
Mortgage History
| Date | Status | Loan Amount | Loan Type |
|---|---|---|---|
| Open | $166,250 | New Conventional | |
| Previous Owner | $152,000 | New Conventional | |
| Previous Owner | $142,373 | FHA | |
| Previous Owner | $72,000 | Adjustable Rate Mortgage/ARM | |
| Previous Owner | $80,514 | FHA |
Property History
| Date | Event | Price | Change | Sq Ft Price |
|---|---|---|---|---|
| 03/12/2025 03/12/25 | Sold | $175,000 | -2.8% | $146 / Sq Ft |
| 02/08/2025 02/08/25 | For Sale | $179,999 | +2.9% | $150 / Sq Ft |
| 02/06/2025 02/06/25 | Off Market | $175,000 | -- | -- |
| 01/30/2025 01/30/25 | Price Changed | $179,999 | -2.4% | $150 / Sq Ft |
| 01/28/2025 01/28/25 | Price Changed | $184,499 | -0.3% | $154 / Sq Ft |
| 01/20/2025 01/20/25 | Price Changed | $184,999 | -2.6% | $154 / Sq Ft |
| 01/17/2025 01/17/25 | Price Changed | $189,999 | -2.6% | $158 / Sq Ft |
| 01/10/2025 01/10/25 | Price Changed | $194,997 | -2.5% | $162 / Sq Ft |
| 01/02/2025 01/02/25 | For Sale | $199,972 | +25.0% | $167 / Sq Ft |
| 07/31/2024 07/31/24 | Sold | $160,000 | 0.0% | $116 / Sq Ft |
| 05/13/2024 05/13/24 | For Sale | $160,000 | +10.3% | $116 / Sq Ft |
| 11/23/2021 11/23/21 | Sold | $145,000 | -2.8% | $121 / Sq Ft |
| 10/15/2021 10/15/21 | For Sale | $149,200 | 0.0% | $124 / Sq Ft |
| 10/15/2021 10/15/21 | Pending | -- | -- | -- |
| 09/21/2021 09/21/21 | For Sale | $149,200 | +65.8% | $124 / Sq Ft |
| 09/29/2017 09/29/17 | Sold | $90,000 | -17.4% | $75 / Sq Ft |
| 09/03/2017 09/03/17 | Pending | -- | -- | -- |
| 08/12/2017 08/12/17 | For Sale | $109,000 | -- | $91 / Sq Ft |
Tax History Compared to Growth
Tax History
| Year | Tax Paid | Tax Assessment Tax Assessment Total Assessment is a certain percentage of the fair market value that is determined by local assessors to be the total taxable value of land and additions on the property. | Land | Improvement |
|---|---|---|---|---|
| 2024 | $3,669 | $8,470 | $970 | $7,500 |
| 2023 | $3,669 | $6,376 | $556 | $5,820 |
| 2022 | $3,342 | $8,470 | $970 | $7,500 |
| 2021 | $705 | $3,520 | $400 | $3,120 |
| 2020 | $633 | $3,520 | $400 | $3,120 |
| 2019 | $686 | $3,520 | $400 | $3,120 |
| 2018 | $762 | $3,520 | $400 | $3,120 |
| 2017 | $608 | $2,760 | $300 | $2,460 |
| 2015 | $349 | $4,530 | $780 | $3,750 |
| 2014 | $349 | $1,680 | $300 | $1,380 |
| 2013 | $349 | $1,680 | $300 | $1,380 |
Agents Affiliated with this Home
-
Ryan Woodring
R
Seller's Agent in 2025
Ryan Woodring
Keller Williams Greenville Central
(828) 708-3818
2 in this area
5 Total Sales
-
J
Buyer's Agent in 2025
Joslyn Glenn
Keller Williams DRIVE
-
Donna T Brounkowski

Seller's Agent in 2024
Donna T Brounkowski
Associated Brokers Inc
(864) 223-3818
5 in this area
85 Total Sales
-
ADAM TAYLOR

Buyer's Agent in 2024
ADAM TAYLOR
Keller Williams Greenville Central
(864) 981-0222
63 in this area
350 Total Sales
-
W
Seller's Agent in 2021
Walter Patterson
Palmetto Heritage Real Estate
-
Erickson Brizendine

Buyer's Agent in 2021
Erickson Brizendine
RE/MAX
(864) 794-0007
3 in this area
68 Total Sales
Map
Source: Greater Greenville Association of REALTORS®
MLS Number: 1350292
APN: 906-05-05-043
- 102 Todd Ave
- 105 Barksdale Cir
- 107 Todd Ave
- 514 Pinehaven St
- 508 Pinehaven St
- 103 Sunset Park
- 904 W Hampton St
- 109 Sherwood Dr
- 718 Parkview Dr
- 719 Parkview Dr
- 106 Woodview Dr
- 200 Sherwood Dr
- 143 Myers Ln
- 135 Myers Ln
- 115 Myers Ln
- 109 Myers Ln
- 105 Myers Ln
- 810 Chestnut St
- 714 Chestnut St
- 1 Parkview Ct
