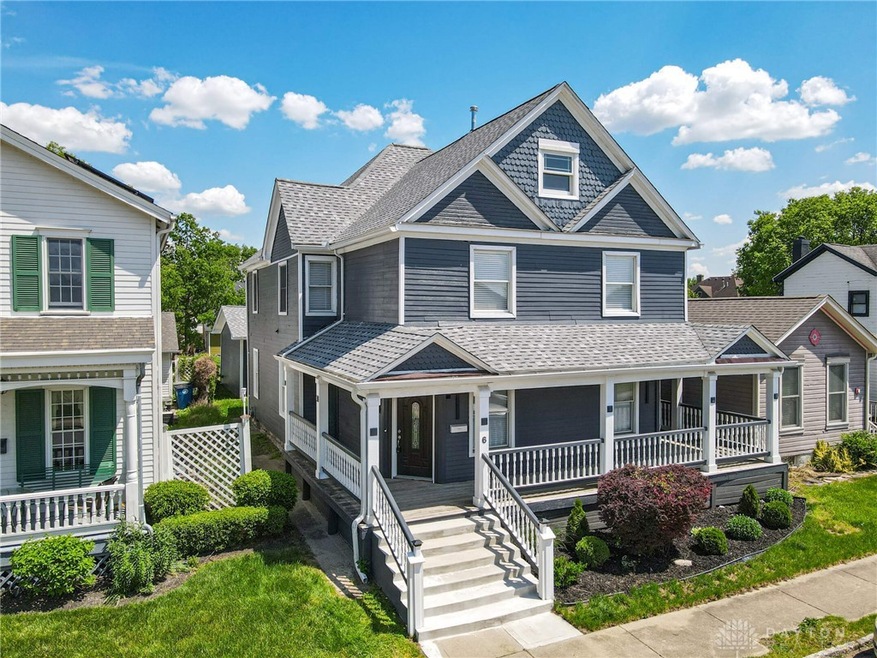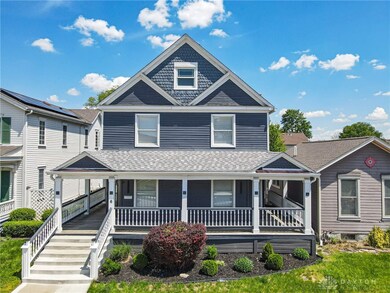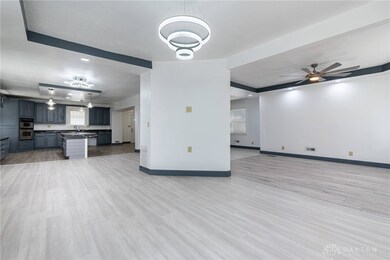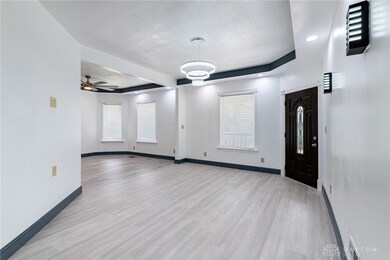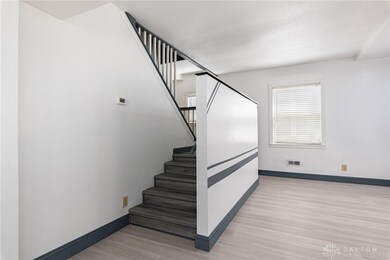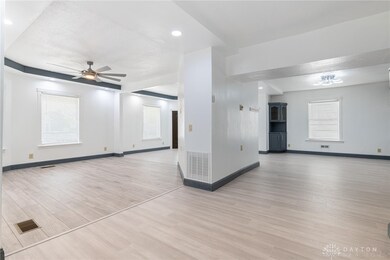
6 Hawthorn St Dayton, OH 45402
Wright-Dunbar NeighborhoodHighlights
- No HOA
- Porch
- Kitchen Island
- 3 Car Detached Garage
- Bathroom on Main Level
- Forced Air Heating and Cooling System
About This Home
As of December 2024Seller will entertain all offers!!! Completely renovated home in Historic Wright Dunbar neighborhood. Located within the National Historic Park, across the street from the Wright Bros childhood home. Quality finishes have updated this beautiful historic home, making it move in ready. This home boasts loads of living and entertaining space, which includes 4 bedrooms with the possibility of a 5th on the third floor - currently designed as a bonus or play room. First floor has large open concept Living, Dining, Eat-In Kitchen, and Sitting areas. Completely updated kitchen. Bedrooms have all been renovated, and the owners suite has a spa like bathroom. This home is huge, and not to be missed. If you want the charm of historical and the updates of modern with the close proximity to downtown and the Gem City Market, walking distance to the West Social Tap and Table then this is your home! Unlike most other homes in the area - this home has a full three car garage! All mechanicals, plumbing and HVAC have been updated. This property qualifies for a 10 year tax abatement - buyer must apply.
Last Agent to Sell the Property
BHHS Professional Realty Brokerage Phone: (937) 306-6181 License #2016000469 Listed on: 05/03/2024

Home Details
Home Type
- Single Family
Est. Annual Taxes
- $2,468
Year Built
- 1900
Parking
- 3 Car Detached Garage
Home Design
- Frame Construction
- Wood Siding
Interior Spaces
- 2,844 Sq Ft Home
- 3-Story Property
- Double Hung Windows
- Basement Cellar
Kitchen
- Cooktop<<rangeHoodToken>>
- <<microwave>>
- Kitchen Island
Bedrooms and Bathrooms
- 4 Bedrooms
- Bathroom on Main Level
- 3 Full Bathrooms
Utilities
- Forced Air Heating and Cooling System
- Heating System Uses Natural Gas
Additional Features
- Porch
- 4,400 Sq Ft Lot
Community Details
- No Home Owners Association
- City/Dayton Subdivision
Listing and Financial Details
- Assessor Parcel Number R72-08603-0039
Ownership History
Purchase Details
Home Financials for this Owner
Home Financials are based on the most recent Mortgage that was taken out on this home.Purchase Details
Purchase Details
Home Financials for this Owner
Home Financials are based on the most recent Mortgage that was taken out on this home.Purchase Details
Similar Homes in Dayton, OH
Home Values in the Area
Average Home Value in this Area
Purchase History
| Date | Type | Sale Price | Title Company |
|---|---|---|---|
| Warranty Deed | $307,500 | Pctitle Pros | |
| Sheriffs Deed | $120,000 | None Available | |
| Quit Claim Deed | -- | -- | |
| Warranty Deed | $29,000 | -- |
Mortgage History
| Date | Status | Loan Amount | Loan Type |
|---|---|---|---|
| Open | $15,375 | No Value Available | |
| Open | $292,125 | New Conventional | |
| Previous Owner | $162,900 | Unknown | |
| Previous Owner | $132,000 | Fannie Mae Freddie Mac | |
| Previous Owner | $49,600 | Stand Alone Second | |
| Previous Owner | $25,000 | Balloon | |
| Previous Owner | $50,000 | No Value Available |
Property History
| Date | Event | Price | Change | Sq Ft Price |
|---|---|---|---|---|
| 12/12/2024 12/12/24 | Sold | $307,500 | -3.9% | $108 / Sq Ft |
| 10/14/2024 10/14/24 | Pending | -- | -- | -- |
| 10/14/2024 10/14/24 | For Sale | $319,900 | 0.0% | $112 / Sq Ft |
| 07/03/2024 07/03/24 | Price Changed | $319,900 | -5.9% | $112 / Sq Ft |
| 05/31/2024 05/31/24 | Price Changed | $339,900 | -2.9% | $120 / Sq Ft |
| 05/03/2024 05/03/24 | For Sale | $349,900 | -- | $123 / Sq Ft |
Tax History Compared to Growth
Tax History
| Year | Tax Paid | Tax Assessment Tax Assessment Total Assessment is a certain percentage of the fair market value that is determined by local assessors to be the total taxable value of land and additions on the property. | Land | Improvement |
|---|---|---|---|---|
| 2024 | $2,468 | $33,510 | $9,860 | $23,650 |
| 2023 | $2,468 | $33,510 | $9,860 | $23,650 |
| 2022 | $2,912 | $31,940 | $9,390 | $22,550 |
| 2021 | $4,535 | $54,250 | $9,390 | $44,860 |
| 2020 | $4,493 | $54,250 | $9,390 | $44,860 |
| 2019 | $4,617 | $50,780 | $9,390 | $41,390 |
| 2018 | $4,624 | $50,780 | $9,390 | $41,390 |
| 2017 | $4,591 | $50,780 | $9,390 | $41,390 |
| 2016 | $4,462 | $45,630 | $9,390 | $36,240 |
| 2015 | $5,019 | $45,630 | $9,390 | $36,240 |
| 2014 | $5,019 | $56,720 | $9,390 | $47,330 |
| 2012 | -- | $81,430 | $9,410 | $72,020 |
Agents Affiliated with this Home
-
Brian Sharp

Seller's Agent in 2024
Brian Sharp
BHHS Professional Realty
(937) 776-7489
3 in this area
166 Total Sales
-
Tammy Dixon

Buyer's Agent in 2024
Tammy Dixon
Agora Realty Group
(937) 609-6655
1 in this area
39 Total Sales
Map
Source: Dayton REALTORS®
MLS Number: 910168
APN: R72-08603-0039
- 130 Mound St
- 1005 W Third St
- 1151 W 2nd St
- 66 Barnett St Unit 64
- 215 N Williams St
- 235 Mercer Ave
- 149 Edison St
- 40 Gordon Ave
- 527 Dakota St
- 408 N Conover St
- 416 N Conover St
- 1546 W 1st St
- 1556 Home Ave
- 510 N Williams St
- 47 Leroy St
- 225 Edgewood Ave Unit 223
- 809 Faulkner Ave
- 840 Saint Agnes Ave
- 721 Kumler Ave
- 857 Saint Agnes Ave
