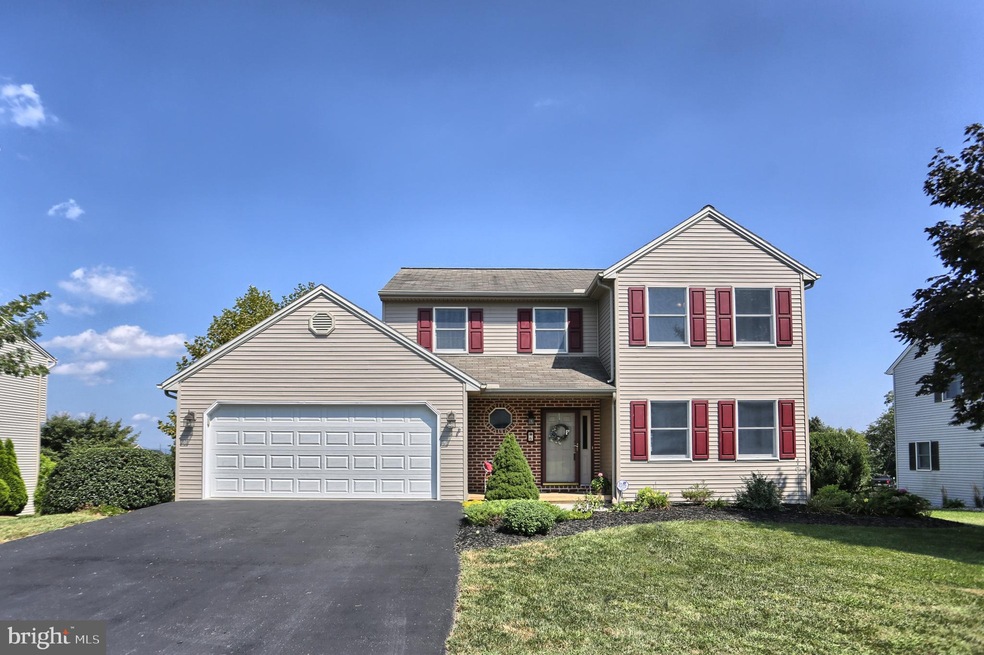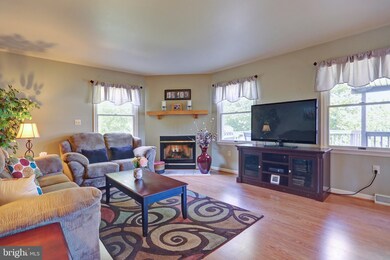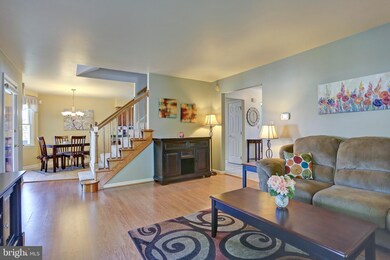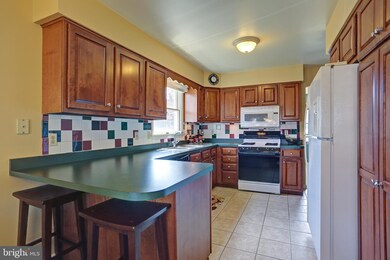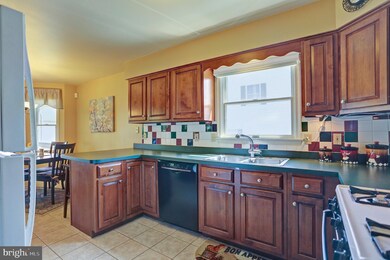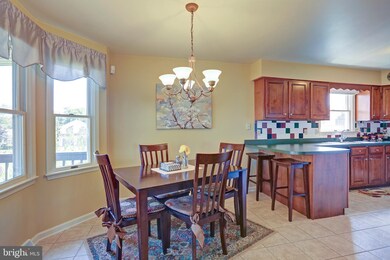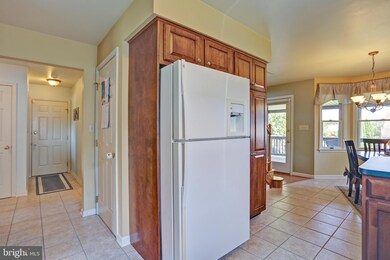
6 Hazelwood Path Mechanicsburg, PA 17050
East Pennsboro NeighborhoodEstimated Value: $350,000 - $383,032
Highlights
- Traditional Architecture
- Game Room
- Laundry Room
- No HOA
- 2 Car Attached Garage
- Parking Storage or Cabinetry
About This Home
As of October 2018Turn key Hickory Ridge traditional loaded with upgrades! Gas logs in FR, formal DR (currently used as den). Big boxy MBR suite w/vaulted ceiling, two walk in closets and professionally replaced shower 12/2015. Additional WIC in third BR. 2nd floor laundry. Finished lower level (approx 525 sqft) with room left for storage/mechanicals. Approx 400 sqft of partially covered elevated decking with grill nook (note storage under deck). Covered front porch, flat double wide driveway, 8 work bench in garage. HVAC replaced 2014, carpet 2013, garage door 2015. Gas hot water and gas dryer. Average gas - $60/mo, electric - $75/mo. Mountain views and close to everywhere! Check this one out!
Last Agent to Sell the Property
ROBERT ANDERSON
RE/MAX Realty Associates Listed on: 08/30/2018
Home Details
Home Type
- Single Family
Est. Annual Taxes
- $3,618
Year Built
- Built in 1998
Lot Details
- 7,841 Sq Ft Lot
Parking
- 2 Car Attached Garage
- Parking Storage or Cabinetry
- Front Facing Garage
Home Design
- Traditional Architecture
- Frame Construction
- Asphalt Roof
Interior Spaces
- Property has 2 Levels
- Family Room
- Dining Room
- Game Room
- Finished Basement
- Basement Fills Entire Space Under The House
- Laundry Room
Bedrooms and Bathrooms
- 3 Bedrooms
- En-Suite Primary Bedroom
Schools
- East Pennsboro Area SHS High School
Utilities
- Forced Air Heating and Cooling System
- 200+ Amp Service
- Natural Gas Water Heater
Community Details
- No Home Owners Association
- Hickory Ridge Subdivision
Listing and Financial Details
- Tax Lot 58
- Assessor Parcel Number 09-17-1038-093
Ownership History
Purchase Details
Home Financials for this Owner
Home Financials are based on the most recent Mortgage that was taken out on this home.Purchase Details
Home Financials for this Owner
Home Financials are based on the most recent Mortgage that was taken out on this home.Purchase Details
Home Financials for this Owner
Home Financials are based on the most recent Mortgage that was taken out on this home.Purchase Details
Home Financials for this Owner
Home Financials are based on the most recent Mortgage that was taken out on this home.Purchase Details
Home Financials for this Owner
Home Financials are based on the most recent Mortgage that was taken out on this home.Similar Homes in Mechanicsburg, PA
Home Values in the Area
Average Home Value in this Area
Purchase History
| Date | Buyer | Sale Price | Title Company |
|---|---|---|---|
| Voelker Curtis | $240,000 | Title Services Llc | |
| Panko Stephen W | $224,500 | -- | |
| Reck Nathan M | $233,000 | -- | |
| Donachie Michael C | $167,900 | -- | |
| Prudential Residential Svc | $167,900 | -- |
Mortgage History
| Date | Status | Borrower | Loan Amount |
|---|---|---|---|
| Open | Maguire Valerie | $232,000 | |
| Closed | Voelker Curtis | $240,000 | |
| Previous Owner | Panko Stephen W | $179,600 | |
| Previous Owner | Reck Nathan M | $212,787 | |
| Previous Owner | Reck Nathan M | $186,400 | |
| Previous Owner | Donachie Michael C | $146,501 |
Property History
| Date | Event | Price | Change | Sq Ft Price |
|---|---|---|---|---|
| 10/25/2018 10/25/18 | Sold | $240,000 | -1.0% | $108 / Sq Ft |
| 09/01/2018 09/01/18 | Pending | -- | -- | -- |
| 08/30/2018 08/30/18 | For Sale | $242,500 | +8.0% | $109 / Sq Ft |
| 04/20/2012 04/20/12 | Sold | $224,500 | -10.2% | $94 / Sq Ft |
| 03/16/2012 03/16/12 | Pending | -- | -- | -- |
| 11/16/2011 11/16/11 | For Sale | $249,900 | -- | $105 / Sq Ft |
Tax History Compared to Growth
Tax History
| Year | Tax Paid | Tax Assessment Tax Assessment Total Assessment is a certain percentage of the fair market value that is determined by local assessors to be the total taxable value of land and additions on the property. | Land | Improvement |
|---|---|---|---|---|
| 2025 | $4,560 | $220,900 | $43,000 | $177,900 |
| 2024 | $4,301 | $220,900 | $43,000 | $177,900 |
| 2023 | $4,058 | $220,900 | $43,000 | $177,900 |
| 2022 | $3,815 | $220,900 | $43,000 | $177,900 |
| 2021 | $3,750 | $220,900 | $43,000 | $177,900 |
| 2020 | $3,663 | $220,900 | $43,000 | $177,900 |
| 2019 | $3,618 | $220,900 | $43,000 | $177,900 |
| 2018 | $3,578 | $220,900 | $43,000 | $177,900 |
| 2017 | $3,424 | $220,900 | $43,000 | $177,900 |
| 2016 | -- | $220,900 | $43,000 | $177,900 |
| 2015 | -- | $220,900 | $43,000 | $177,900 |
| 2014 | -- | $220,900 | $43,000 | $177,900 |
Agents Affiliated with this Home
-

Seller's Agent in 2018
ROBERT ANDERSON
RE/MAX
-
Jennifer DeBernardis

Buyer's Agent in 2018
Jennifer DeBernardis
Coldwell Banker Realty
(717) 329-8851
11 in this area
492 Total Sales
-
Caroline Aronson
C
Buyer Co-Listing Agent in 2018
Caroline Aronson
Coldwell Banker Realty
(516) 859-4591
1 in this area
34 Total Sales
-
Steve Bickford

Seller's Agent in 2012
Steve Bickford
Coldwell Banker Realty
(717) 579-9126
18 in this area
113 Total Sales
Map
Source: Bright MLS
MLS Number: 1002333028
APN: 09-17-1038-093
- 1021 Kent Dr
- 3488 Sullivan St
- 1101 Tiverton Rd
- 683 Magaro Rd
- 3702 Leyland Dr
- 1098 Country Club Rd
- 691 Magaro Rd
- 17 Tuscany Ct
- 4005 Sullivan St
- 6 Tommy Ln
- 100 Lee Ann Ct
- 3503 Stockwood St
- 3918 Emil Ridge Dr
- 114 Austin Dr
- 1110 Sterling Ct
- 926 Wertzville Rd
- 510 Peppercorn Square
- 3932 Trayer Ln
- 515 Lamp Post Ln
- 1510 Timber Chase Dr
- 6 Hazelwood Path
- 4 Hazelwood Path
- 8 Hazelwood Path
- 18 Hazelwood Path
- 14 Hazelwood Path
- 1 Hazelwood Path
- 3 Hazelwood Path
- 22 Hazelwood Path
- 2 Hazelwood Path
- 35 Hazelwood Path
- 11 Hazelwood Path
- 5 Hazelwood Path
- 17 Hazelwood Path
- 1020 Kent Dr
- 15 Hazelwood Path
- 19 Hazelwood Path
- 9 Hazelwood Path
- 1018 Kent Dr
- 33 Hazelwood Path
- 1100 Kent Dr
