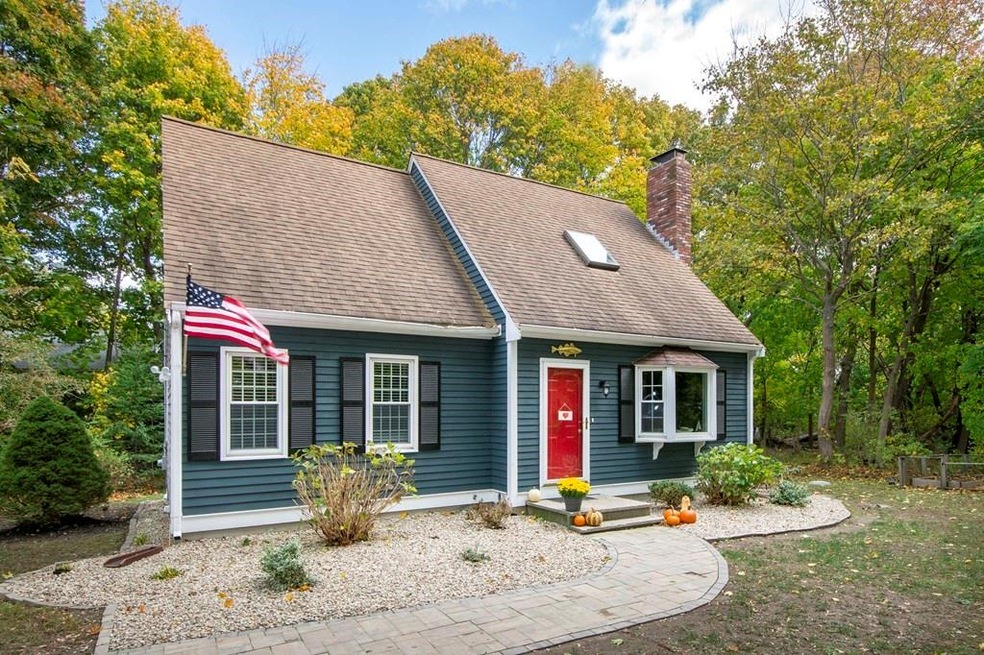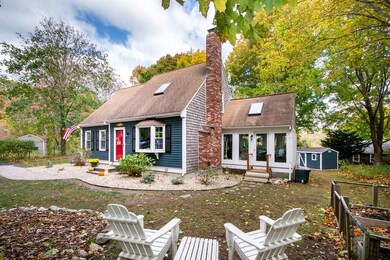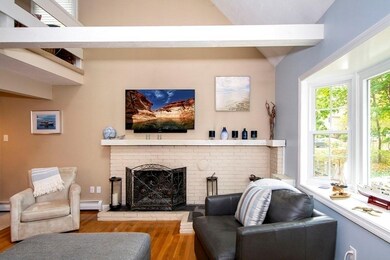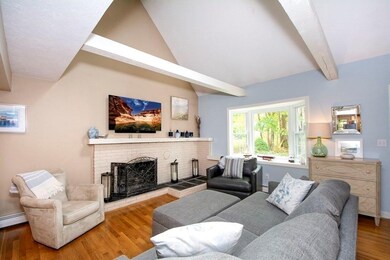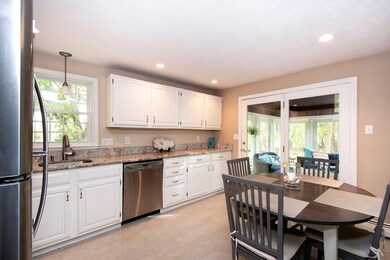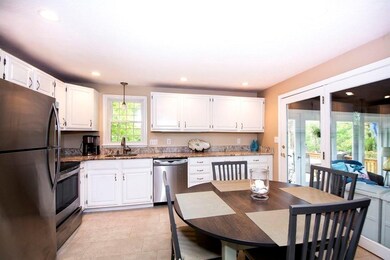
6 Hearthside Ct Scituate, MA 02066
Highlights
- Deck
- Wood Flooring
- Enclosed patio or porch
- Wampatuck Elementary School Rated A
About This Home
As of December 2020Turn-key and ready for you to move in! Adorable Cape at the end of a cul-de-sac, not far from all that Scituate has to offer! Soaring ceiling with upstairs loft as you enter, suitable for home office or reading area, gives way to master bedroom with large closets and updated en suite bathroom! Downstairs you'll find 2 additional bedrooms, another full updated bathroom, kitchen, and 3 season porch for an additional space! Eat-in kitchen includes stainless steel appliances and granite counter tops. Large basement with high ceilings, ideal for finishing so you can add additional space later! Close to beaches, schools, downtown Scituate, Commuter Train, ball fields, and library!
Last Agent to Sell the Property
William Raveis R.E. & Home Services Listed on: 11/05/2020

Home Details
Home Type
- Single Family
Est. Annual Taxes
- $7,147
Year Built
- Built in 1983
Lot Details
- Property is zoned R2
Kitchen
- Range
- Dishwasher
Flooring
- Wood
- Wall to Wall Carpet
- Tile
Outdoor Features
- Deck
- Enclosed patio or porch
Schools
- Scituate High School
Utilities
- Hot Water Baseboard Heater
- Heating System Uses Oil
Additional Features
- Basement
Ownership History
Purchase Details
Home Financials for this Owner
Home Financials are based on the most recent Mortgage that was taken out on this home.Purchase Details
Home Financials for this Owner
Home Financials are based on the most recent Mortgage that was taken out on this home.Purchase Details
Similar Homes in Scituate, MA
Home Values in the Area
Average Home Value in this Area
Purchase History
| Date | Type | Sale Price | Title Company |
|---|---|---|---|
| Not Resolvable | $589,000 | None Available | |
| Not Resolvable | $338,000 | -- | |
| Deed | -- | -- |
Mortgage History
| Date | Status | Loan Amount | Loan Type |
|---|---|---|---|
| Open | $175,000 | Credit Line Revolving | |
| Open | $524,000 | New Conventional | |
| Previous Owner | $258,000 | Stand Alone Refi Refinance Of Original Loan | |
| Previous Owner | $270,400 | Adjustable Rate Mortgage/ARM | |
| Previous Owner | $338,000 | New Conventional |
Property History
| Date | Event | Price | Change | Sq Ft Price |
|---|---|---|---|---|
| 12/29/2020 12/29/20 | Sold | $589,000 | +7.1% | $393 / Sq Ft |
| 11/11/2020 11/11/20 | Pending | -- | -- | -- |
| 11/05/2020 11/05/20 | For Sale | $549,900 | +62.7% | $367 / Sq Ft |
| 09/19/2014 09/19/14 | Sold | $338,000 | 0.0% | $226 / Sq Ft |
| 08/22/2014 08/22/14 | Pending | -- | -- | -- |
| 08/13/2014 08/13/14 | Off Market | $338,000 | -- | -- |
| 07/09/2014 07/09/14 | Price Changed | $355,000 | -2.7% | $237 / Sq Ft |
| 06/17/2014 06/17/14 | Price Changed | $365,000 | -3.7% | $244 / Sq Ft |
| 05/19/2014 05/19/14 | For Sale | $379,000 | -- | $253 / Sq Ft |
Tax History Compared to Growth
Tax History
| Year | Tax Paid | Tax Assessment Tax Assessment Total Assessment is a certain percentage of the fair market value that is determined by local assessors to be the total taxable value of land and additions on the property. | Land | Improvement |
|---|---|---|---|---|
| 2025 | $7,147 | $715,400 | $376,100 | $339,300 |
| 2024 | $6,990 | $674,700 | $341,900 | $332,800 |
| 2023 | $6,927 | $627,900 | $328,100 | $299,800 |
| 2022 | $6,927 | $548,900 | $297,300 | $251,600 |
| 2021 | $5,672 | $425,500 | $240,700 | $184,800 |
| 2020 | $5,503 | $407,600 | $231,400 | $176,200 |
| 2019 | $5,434 | $395,500 | $226,900 | $168,600 |
| 2018 | $5,360 | $384,200 | $226,800 | $157,400 |
| 2017 | $5,280 | $374,700 | $217,300 | $157,400 |
| 2016 | $5,031 | $355,800 | $198,400 | $157,400 |
| 2015 | $5,226 | $398,900 | $222,300 | $176,600 |
Agents Affiliated with this Home
-
Lillian Sestito

Seller's Agent in 2020
Lillian Sestito
William Raveis R.E. & Home Services
(781) 956-0070
4 in this area
23 Total Sales
-
Andrea Hulme
A
Buyer's Agent in 2020
Andrea Hulme
Corcoran Property Advisors
(910) 465-9537
1 in this area
12 Total Sales
-
P
Seller's Agent in 2014
Penny O'Brien
Coldwell Banker Realty - Cohasset
Map
Source: MLS Property Information Network (MLS PIN)
MLS Number: 72753394
APN: SCIT-000044-000001-000038A
- 17 Clifton Ave
- 44 Elm St
- 260 Beaver Dam Rd
- 111 Elm St
- 115 Elm St
- 0 Branch
- 47 Pennfield Rd
- 74 Branch St Unit 24
- 288 Central Ave
- 61 Brook St
- 5 Williamsburg Ln
- 11 Williamsburg Ln
- 31 Edith Holmes Dr
- 17 Thelma Way Unit 85
- 21 Hatherly Rd Unit 21
- 5 Diane Terrace Unit 5
- 36 Thelma Way Unit 36
- 25 Lois Ann Ct Unit 25
- 16 Bossy Ln
- 23 Lois Ann Ct Unit 23
