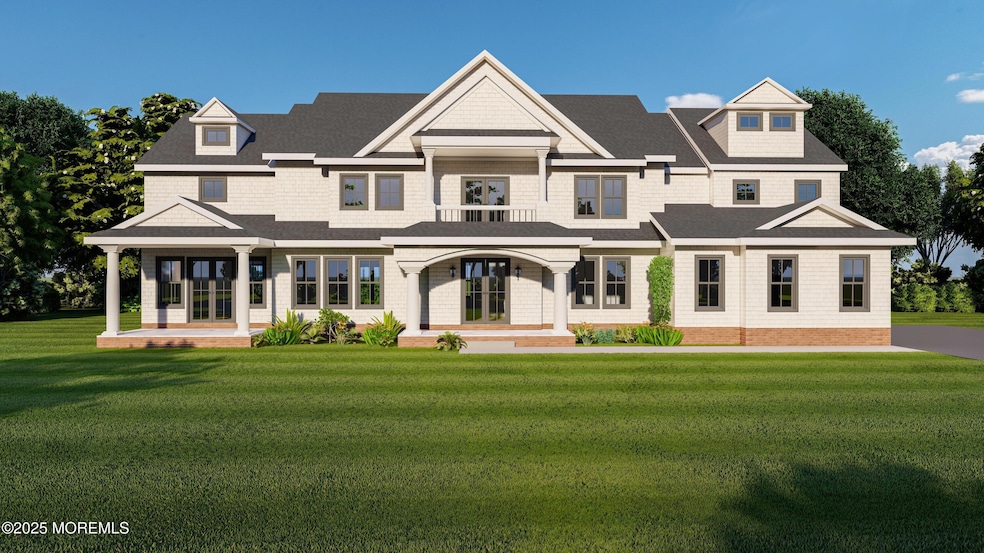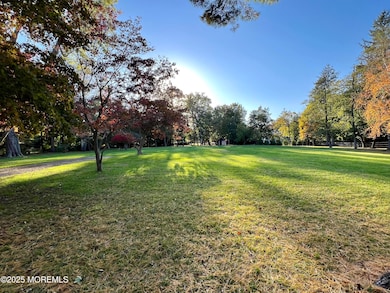6 Heathcliff Rd Rumson, NJ 07760
Estimated payment $30,518/month
Highlights
- New Construction
- Custom Home
- Recreation Room
- Deane Porter School Rated A
- 1.55 Acre Lot
- Wood Flooring
About This Home
Brand new construction on a gorgeous level lot. Beautifully set on a quiet tree-lined street in one of Rumson's most picturesque neighborhoods. Fantastic design with many thoughtful details & next level quality craftsmanship by Atlantic Builders Custom Homes w/ many custom features & an endless list of amenities! STILL TIME TO CUSTOMIZE & MAKE SELECTIONS! Versatile modern open floor plan w/ high ceilings, oversized windows & top of the line finishes throughout. Expansive first floor includes a well appointed guest suite w/ full bath. Large bedrooms, gorgeous designer baths, oversized closets, finished 3rd floor with bonus room, bedroom & full bath. AUGUST/SEPTEMBER 2026 DELIVERY!
Listing Agent
Berkshire Hathaway HomeServices Fox & Roach - Rumson License #9134686 Listed on: 10/01/2025

Home Details
Home Type
- Single Family
Est. Annual Taxes
- $17,735
Year Built
- Built in 2025 | New Construction
Lot Details
- 1.55 Acre Lot
- Oversized Lot
- Level Lot
Parking
- 3 Car Direct Access Garage
- Driveway
- Off-Street Parking
Home Design
- Custom Home
- Colonial Architecture
- Shore Colonial Architecture
- Shingle Roof
- Cedar Shake Siding
Interior Spaces
- 7,000 Sq Ft Home
- 3-Story Property
- Built-In Features
- Crown Molding
- Tray Ceiling
- Ceiling height of 9 feet on the main level
- Recessed Lighting
- Gas Fireplace
- French Doors
- Mud Room
- Family Room
- Dining Room
- Home Office
- Recreation Room
- Home Gym
- Wood Flooring
- Crawl Space
Kitchen
- Breakfast Room
- Eat-In Kitchen
- Breakfast Bar
- Kitchen Island
Bedrooms and Bathrooms
- 7 Bedrooms
- Primary bedroom located on second floor
- Walk-In Closet
- Primary Bathroom is a Full Bathroom
- In-Law or Guest Suite
Outdoor Features
- Balcony
- Patio
Schools
- Deane-Porter Elementary School
- Forrestdale Middle School
- Rumson-Fair Haven High School
Utilities
- Forced Air Heating and Cooling System
- Heating System Uses Natural Gas
- Natural Gas Water Heater
Community Details
- No Home Owners Association
Listing and Financial Details
- Assessor Parcel Number 41-00117-0000-00005
Map
Home Values in the Area
Average Home Value in this Area
Tax History
| Year | Tax Paid | Tax Assessment Tax Assessment Total Assessment is a certain percentage of the fair market value that is determined by local assessors to be the total taxable value of land and additions on the property. | Land | Improvement |
|---|---|---|---|---|
| 2025 | $17,735 | $1,693,700 | $1,693,700 | -- |
| 2024 | $18,213 | $1,612,300 | $1,612,300 | $0 |
| 2023 | $18,213 | $1,558,000 | $1,558,000 | $0 |
| 2022 | $18,347 | $1,332,000 | $1,332,000 | $0 |
| 2021 | $18,347 | $1,289,300 | $1,193,800 | $95,500 |
| 2020 | $18,858 | $1,316,000 | $1,232,500 | $83,500 |
| 2019 | $16,049 | $1,092,500 | $981,300 | $111,200 |
| 2018 | $16,115 | $1,087,400 | $981,300 | $106,100 |
| 2017 | $14,408 | $980,800 | $868,800 | $112,000 |
| 2016 | $15,644 | $1,091,700 | $982,500 | $109,200 |
| 2015 | $15,541 | $1,086,800 | $982,500 | $104,300 |
| 2014 | $15,544 | $1,084,000 | $982,500 | $101,500 |
Property History
| Date | Event | Price | List to Sale | Price per Sq Ft |
|---|---|---|---|---|
| 10/01/2025 10/01/25 | For Sale | $5,499,000 | -- | $786 / Sq Ft |
Purchase History
| Date | Type | Sale Price | Title Company |
|---|---|---|---|
| Bargain Sale Deed | $1,900,000 | Beacon Abstract | |
| Bargain Sale Deed | $1,900,000 | Beacon Abstract | |
| Interfamily Deed Transfer | -- | None Available | |
| Interfamily Deed Transfer | -- | None Available |
Mortgage History
| Date | Status | Loan Amount | Loan Type |
|---|---|---|---|
| Open | $2,735,000 | Construction | |
| Closed | $2,735,000 | Construction |
Source: MOREMLS (Monmouth Ocean Regional REALTORS®)
MLS Number: 22529719
APN: 41-00117-0000-00005
- 1 Horatius Way
- 26 3rd St
- 32 1st St
- 95 S Ward Ave
- 1 Lennox Ave
- 3 Grant Ave
- 27 Waterman Ave Unit Front House/Summer
- 27 Waterman Ave Unit Front House/Winter
- 24 Center St Unit 1
- 17 Church St
- 1340 Ocean Ave Unit 7
- 1202 Ocean Ave
- 1 Osborne Place Unit 49
- 28 Beach St
- 7 Center St Unit June
- 7 Center St Unit July/August
- 1332 Ocean Ave Unit 5
- 6 Center St
- 4 Center St Unit 1
- 4 Center St Unit 2

