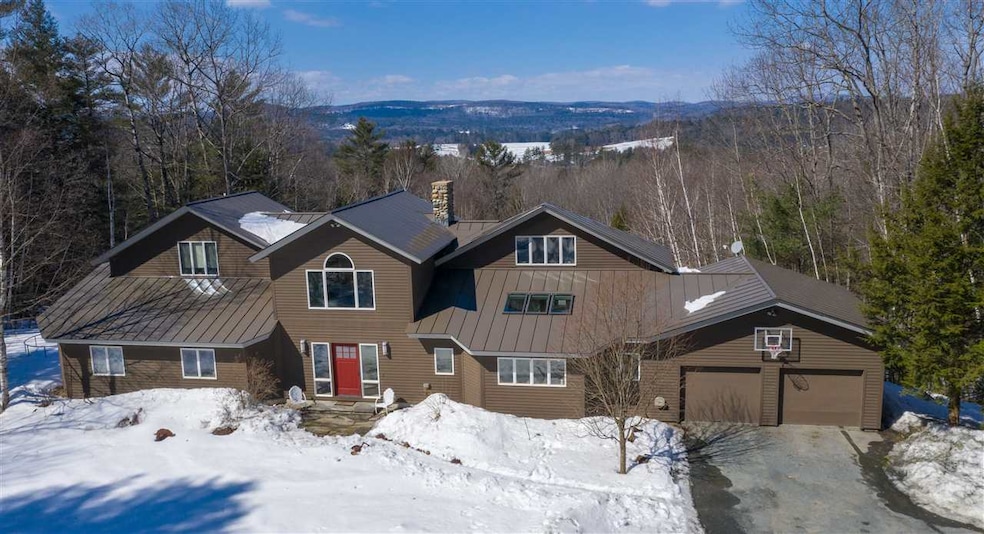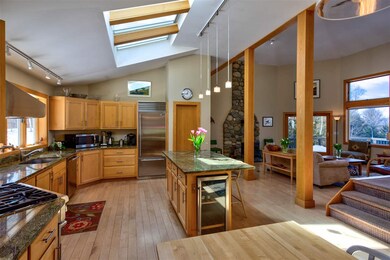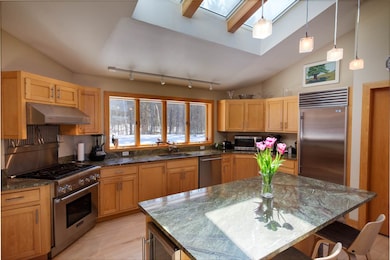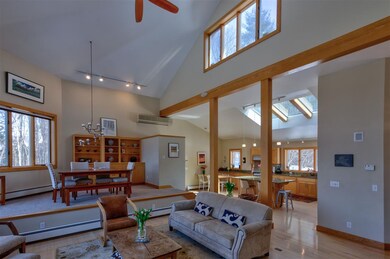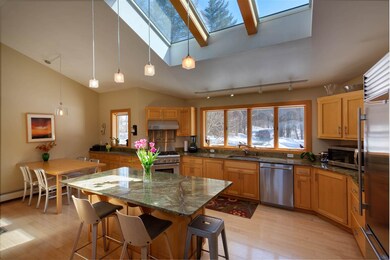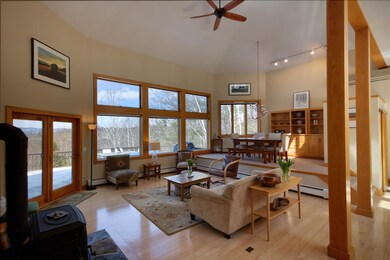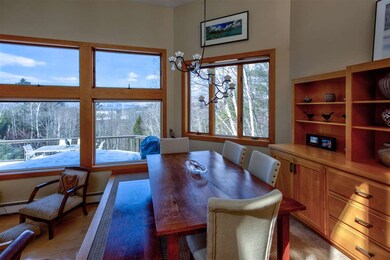
6 Heather Ln Hanover, NH 03755
Highlights
- 5.03 Acre Lot
- Deck
- Contemporary Architecture
- Bernice A. Ray School Rated A+
- Wood Burning Stove
- Cathedral Ceiling
About This Home
As of June 2019This well crafted, Domus constructed contemporary home is open concept living at its best! It offers vaulted ceilings and endless amounts of natural light throughout the main living area, with long range views from every room off the back of the house. The kitchen has a new Thermador range and dishwasher, Sub-Zero refrigerator, plus a perfectly sized wine fridge and gorgeous new olive Amarone granite countertops - a dream for the family chef. Entertaining in this house is a must - gatherings around the wood burning stove or, in the warmer months, drinks and dining off the spacious back deck, soaking in the striking views. The sellers have made many wonderful recent upgrades to the property: standing seam roof, master bath, guest bath, half bath, Buderus boiler and component plumbing. All of the bedrooms are spacious and include ample closet space. There are 2 additional rooms - ideal for home offices, and 2 lines of internet for added convenience. The finished basement features a media room, home gym and game room. This home is the best of both worlds - situated on just over 5 acres at the end of a quiet cul-de-sac but less than 10 minutes to the Hanover green! This is a must see. Please contact Zoe Washburn for further information.
Last Agent to Sell the Property
Snyder Donegan Real Estate Group License #070815 Listed on: 03/22/2019
Home Details
Home Type
- Single Family
Est. Annual Taxes
- $15,353
Year Built
- Built in 1991
Lot Details
- 5.03 Acre Lot
- Cul-De-Sac
- Lot Sloped Up
- Property is zoned RR
Parking
- 2 Car Attached Garage
- Gravel Driveway
Home Design
- Contemporary Architecture
- Concrete Foundation
- Wood Frame Construction
- Clap Board Siding
Interior Spaces
- 2-Story Property
- Cathedral Ceiling
- Skylights
- Wood Burning Stove
- Dining Area
- Finished Basement
- Interior Basement Entry
- Property Views
Kitchen
- Gas Range
- Range Hood
- Dishwasher
- Wine Cooler
Bedrooms and Bathrooms
- 5 Bedrooms
Laundry
- Laundry on main level
- Dryer
- Washer
Schools
- Bernice A. Ray Elementary School
- Frances C. Richmond Middle Sch
- Hanover High School
Utilities
- Hot Water Heating System
- Heating System Uses Oil
- Drilled Well
- Electric Water Heater
- Septic Tank
- Private Sewer
- High Speed Internet
- Phone Available
Additional Features
- Deck
- Grass Field
Listing and Financial Details
- Legal Lot and Block 1 / 162
Ownership History
Purchase Details
Home Financials for this Owner
Home Financials are based on the most recent Mortgage that was taken out on this home.Purchase Details
Home Financials for this Owner
Home Financials are based on the most recent Mortgage that was taken out on this home.Purchase Details
Home Financials for this Owner
Home Financials are based on the most recent Mortgage that was taken out on this home.Similar Homes in the area
Home Values in the Area
Average Home Value in this Area
Purchase History
| Date | Type | Sale Price | Title Company |
|---|---|---|---|
| Warranty Deed | $900,000 | -- | |
| Warranty Deed | $900,000 | -- | |
| Warranty Deed | $900,000 | -- | |
| Warranty Deed | $700,000 | -- | |
| Warranty Deed | $625,000 | -- | |
| Warranty Deed | $700,000 | -- | |
| Warranty Deed | $625,000 | -- |
Mortgage History
| Date | Status | Loan Amount | Loan Type |
|---|---|---|---|
| Open | $738,000 | Stand Alone Refi Refinance Of Original Loan | |
| Closed | $765,000 | Purchase Money Mortgage | |
| Previous Owner | $150,000 | Unknown | |
| Previous Owner | $250,000 | No Value Available |
Property History
| Date | Event | Price | Change | Sq Ft Price |
|---|---|---|---|---|
| 06/24/2019 06/24/19 | Sold | $900,000 | +3.6% | $239 / Sq Ft |
| 03/24/2019 03/24/19 | Pending | -- | -- | -- |
| 03/22/2019 03/22/19 | For Sale | $869,000 | +24.1% | $231 / Sq Ft |
| 05/31/2013 05/31/13 | Sold | $700,000 | -2.6% | $210 / Sq Ft |
| 03/18/2013 03/18/13 | Pending | -- | -- | -- |
| 03/15/2013 03/15/13 | For Sale | $719,000 | -- | $216 / Sq Ft |
Tax History Compared to Growth
Tax History
| Year | Tax Paid | Tax Assessment Tax Assessment Total Assessment is a certain percentage of the fair market value that is determined by local assessors to be the total taxable value of land and additions on the property. | Land | Improvement |
|---|---|---|---|---|
| 2024 | $17,899 | $937,100 | $287,800 | $649,300 |
| 2023 | $17,274 | $939,800 | $287,800 | $652,000 |
| 2022 | $16,367 | $927,300 | $287,800 | $639,500 |
| 2021 | $16,200 | $927,300 | $287,800 | $639,500 |
| 2020 | $16,667 | $832,100 | $250,600 | $581,500 |
| 2019 | $15,917 | $805,500 | $250,600 | $554,900 |
| 2018 | $15,353 | $805,500 | $250,600 | $554,900 |
| 2017 | $15,047 | $700,500 | $189,600 | $510,900 |
| 2016 | $14,774 | $700,500 | $189,600 | $510,900 |
| 2015 | $14,479 | $700,500 | $189,600 | $510,900 |
| 2014 | $13,842 | $700,500 | $189,600 | $510,900 |
| 2013 | $13,331 | $700,500 | $189,600 | $510,900 |
| 2012 | $13,783 | $759,800 | $208,000 | $551,800 |
Agents Affiliated with this Home
-
Zoe Hathorn Washburn

Seller's Agent in 2019
Zoe Hathorn Washburn
Snyder Donegan Real Estate Group
(603) 727-8099
29 in this area
118 Total Sales
-
Tyler Hall

Buyer's Agent in 2019
Tyler Hall
BHHS Verani Upper Valley
(802) 359-2687
14 in this area
80 Total Sales
-
Richard Higgerson

Seller's Agent in 2013
Richard Higgerson
Higgerson & Company
(802) 291-0436
34 in this area
141 Total Sales
-
Matt Mcintyre
M
Buyer's Agent in 2013
Matt Mcintyre
Housing Solutions Real Estate LLC
(603) 667-5160
6 in this area
67 Total Sales
Map
Source: PrimeMLS
MLS Number: 4741608
APN: 12/ 162/ 1/ /
- 85 Dartmouth College Hwy Unit 203
- 85 Dartmouth College Hwy Unit 204
- 0 Town Farm Rd
- Lot 2 Quail John Rd
- 63 Shiloh Ln
- 65 Academy Rd
- 202 River Rd
- 44 3 Mile Rd
- 64 Washburn Hill Rd
- 229 Bradley Hill Rd
- 197 Garey Rd
- 133 Bradley Hill Rd
- 00 Bradley Hill Rd
- 51 Loveland Rd
- 1090 New Boston Rd
- 898 Vermont 132
- 9 Main St
- 6 On the Common Unit 4
- 6 On the Common Unit 5
- 1 Kingsford Rd
