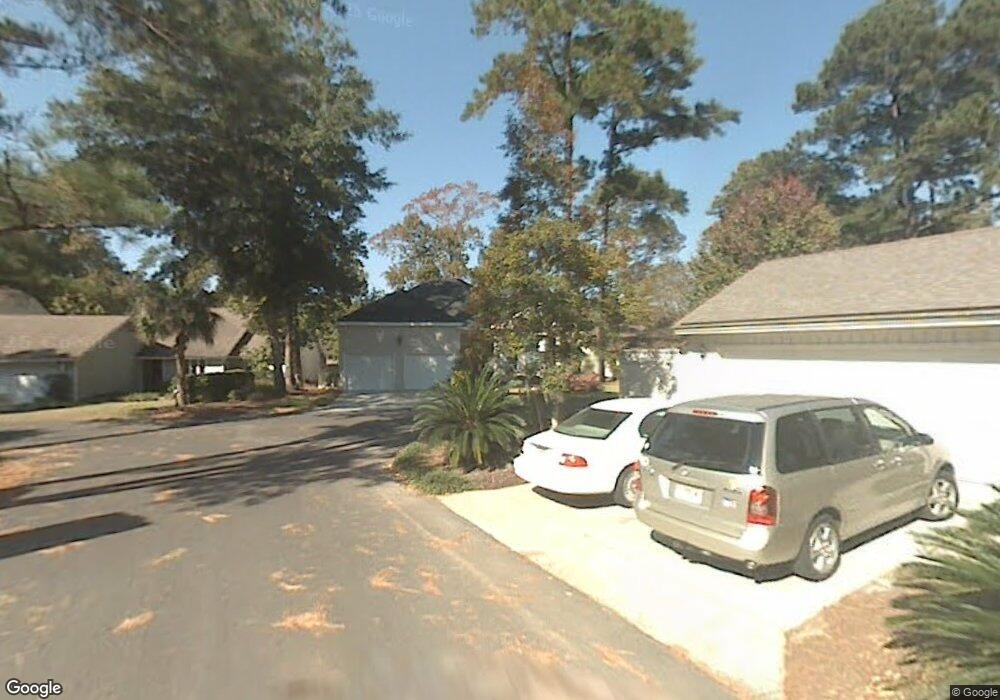6 Henry Clay Ct Savannah, GA 31411
Estimated Value: $827,000 - $1,009,000
4
Beds
3
Baths
2,858
Sq Ft
$319/Sq Ft
Est. Value
About This Home
This home is located at 6 Henry Clay Ct, Savannah, GA 31411 and is currently estimated at $911,201, approximately $318 per square foot. 6 Henry Clay Ct is a home located in Chatham County with nearby schools including Hesse School and Jenkins High School.
Ownership History
Date
Name
Owned For
Owner Type
Purchase Details
Closed on
Apr 30, 2024
Sold by
Quinn Michael S
Bought by
Loonie Robert
Current Estimated Value
Create a Home Valuation Report for This Property
The Home Valuation Report is an in-depth analysis detailing your home's value as well as a comparison with similar homes in the area
Home Values in the Area
Average Home Value in this Area
Purchase History
| Date | Buyer | Sale Price | Title Company |
|---|---|---|---|
| Loonie Robert | $822,000 | -- |
Source: Public Records
Tax History Compared to Growth
Tax History
| Year | Tax Paid | Tax Assessment Tax Assessment Total Assessment is a certain percentage of the fair market value that is determined by local assessors to be the total taxable value of land and additions on the property. | Land | Improvement |
|---|---|---|---|---|
| 2025 | $1,877 | $410,240 | $70,000 | $340,240 |
| 2024 | $1,877 | $362,480 | $60,000 | $302,480 |
| 2023 | $1,503 | $327,240 | $50,000 | $277,240 |
| 2022 | $1,858 | $221,520 | $30,000 | $191,520 |
| 2021 | $1,943 | $175,240 | $23,000 | $152,240 |
| 2020 | $1,870 | $163,760 | $23,000 | $140,760 |
| 2019 | $1,955 | $195,400 | $23,000 | $172,400 |
| 2018 | $1,963 | $190,760 | $23,000 | $167,760 |
| 2017 | $2,839 | $191,880 | $23,000 | $168,880 |
| 2016 | $4,067 | $137,520 | $23,000 | $114,520 |
| 2015 | $4,074 | $137,520 | $23,000 | $114,520 |
| 2014 | $5,468 | $162,480 | $0 | $0 |
Source: Public Records
Map
Nearby Homes
- 6 Schroeder Ct
- 3 Schroeder Ct
- 38 Wiley Bottom Rd
- 110 Willeford Dr
- 1 Christie Ln
- 1 Kelsall Ln
- 5 Fletcher Ln
- 5 Marburg Ln
- 11 Middleton Rd
- 115 Wickersham Dr
- 1 Marsh Rabbit Ln
- 152 Mercer Rd
- 138 Mercer Rd
- 28 Dame Kathryn Dr
- 1 Magnolia Crossing
- 22 Deer Run
- 65 Dame Kathryn Dr
- 4 Tomochichi Ln
- 1 Carlow Ln
- 3 Waterford Ln
- 7 Henry Clay Ct
- 5 Henry Clay Ct
- 4 Henry Clay Ct
- 8 Henry Clay Ct
- 9 Henry Clay Ct
- 3 Henry Clay Ct
- 2 Henry Clay Ct
- 10 Henry Clay Ct
- 11 Henry Clay Ct
- 1 Henry Clay Ct
- 14 Robert Reid Ct
- 16 Robert Reid Ct
- 12 Henry Clay Ct
- 15 Henry Clay Ct
- 13 Robert Reid Ct
- 15 Robert Reid Ct
- 14 Henry Clay Ct
- 13 Henry Clay Ct
- 16 Henry Clay Ct
- 12 Robert Reid Ct
