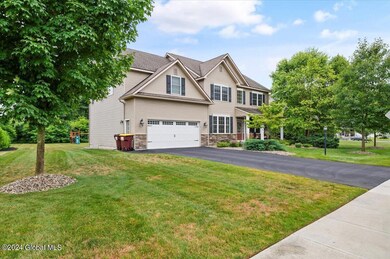
6 Heritage Pointe Dr Clifton Park, NY 12065
Highlights
- Colonial Architecture
- Wood Flooring
- Corner Lot
- Skano Elementary School Rated A
- Main Floor Primary Bedroom
- Great Room
About This Home
As of October 2024Welcome to this stunning former showcase home, nestled on a serene half-acre lot. This expansive 3,200 SF residence, complemented by a fully finished 1,000 SF lower level, offers a blend of elegance & comfort. The lower level serves as a versatile space with a family room & game room, perfect for entertainment & relaxation. The heart of the home is the exceptionally large kitchen, featuring granite countertops, coffered ceilings, and a seamless flow into the family room. Hickory wide plank floors & crown molding throughout the home. Cozy breakfast area opens out onto a screened porch, which leads to a charming stone patio. The primary bedroom is a true retreat with its generous size & luxurious bathroom. The home also includes a whole-house makeup air system. .
Last Agent to Sell the Property
Julie & Co Realty, LLC License #40SG0924936 Listed on: 08/15/2024

Last Buyer's Agent
Rahul Aggarwal
Walton Realty Group
Home Details
Home Type
- Single Family
Est. Annual Taxes
- $13,076
Year Built
- Built in 2017
Lot Details
- 0.49 Acre Lot
- Landscaped
- Corner Lot
- Level Lot
- Front and Back Yard Sprinklers
- Cleared Lot
- Property is zoned Single Residence
HOA Fees
- $22 Monthly HOA Fees
Parking
- 2 Car Attached Garage
- Garage Door Opener
- Driveway
Home Design
- Colonial Architecture
- Stone Siding
- Vinyl Siding
- Asphalt
Interior Spaces
- Built-In Features
- Crown Molding
- Tray Ceiling
- Paddle Fans
- Gas Fireplace
- Blinds
- Drapes & Rods
- Atrium Doors
- Mud Room
- Entrance Foyer
- Great Room
- Family Room
- Dining Room
- Den
- Game Room
Kitchen
- Eat-In Kitchen
- Electric Oven
- Range
- Microwave
- Dishwasher
- Kitchen Island
- Stone Countertops
- Disposal
Flooring
- Wood
- Carpet
- Ceramic Tile
Bedrooms and Bathrooms
- 4 Bedrooms
- Primary Bedroom on Main
- Walk-In Closet
- Bathroom on Main Level
- Ceramic Tile in Bathrooms
Laundry
- Laundry Room
- Laundry on upper level
- Washer and Dryer
Finished Basement
- Heated Basement
- Basement Fills Entire Space Under The House
- Interior Basement Entry
Outdoor Features
- Screened Patio
- Exterior Lighting
- Front Porch
Schools
- Shenendehowa High School
Utilities
- Forced Air Heating and Cooling System
- High Speed Internet
- Cable TV Available
Listing and Financial Details
- Assessor Parcel Number 16.3.32
Ownership History
Purchase Details
Home Financials for this Owner
Home Financials are based on the most recent Mortgage that was taken out on this home.Similar Homes in Clifton Park, NY
Home Values in the Area
Average Home Value in this Area
Purchase History
| Date | Type | Sale Price | Title Company |
|---|---|---|---|
| Warranty Deed | $800,000 | None Listed On Document | |
| Warranty Deed | $800,000 | None Listed On Document |
Mortgage History
| Date | Status | Loan Amount | Loan Type |
|---|---|---|---|
| Open | $700,000 | New Conventional | |
| Closed | $700,000 | New Conventional |
Property History
| Date | Event | Price | Change | Sq Ft Price |
|---|---|---|---|---|
| 10/22/2024 10/22/24 | Sold | $800,000 | -3.0% | $250 / Sq Ft |
| 08/26/2024 08/26/24 | Pending | -- | -- | -- |
| 08/15/2024 08/15/24 | For Sale | $824,999 | +44.8% | $258 / Sq Ft |
| 04/03/2020 04/03/20 | Sold | $569,900 | 0.0% | $178 / Sq Ft |
| 03/02/2020 03/02/20 | Off Market | $569,900 | -- | -- |
| 02/07/2020 02/07/20 | Pending | -- | -- | -- |
| 11/22/2019 11/22/19 | Price Changed | $569,900 | -0.9% | $178 / Sq Ft |
| 08/29/2019 08/29/19 | For Sale | $574,900 | -- | $180 / Sq Ft |
Tax History Compared to Growth
Tax History
| Year | Tax Paid | Tax Assessment Tax Assessment Total Assessment is a certain percentage of the fair market value that is determined by local assessors to be the total taxable value of land and additions on the property. | Land | Improvement |
|---|---|---|---|---|
| 2024 | $12,873 | $301,500 | $62,800 | $238,700 |
| 2023 | $132 | $301,500 | $62,800 | $238,700 |
| 2022 | $12,334 | $301,500 | $62,800 | $238,700 |
| 2021 | $12,372 | $301,500 | $62,800 | $238,700 |
| 2020 | $12,392 | $301,500 | $62,800 | $238,700 |
| 2019 | $9,447 | $301,500 | $62,800 | $238,700 |
| 2018 | $11,778 | $301,500 | $62,800 | $238,700 |
| 2017 | $11,295 | $301,500 | $62,800 | $238,700 |
| 2016 | $0 | $182,600 | $62,800 | $119,800 |
Agents Affiliated with this Home
-
Amy Farchione-sgromo
A
Seller's Agent in 2024
Amy Farchione-sgromo
Julie & Co Realty, LLC
(518) 350-7653
3 in this area
44 Total Sales
-
R
Buyer's Agent in 2024
Rahul Aggarwal
Walton Realty Group
-
J
Seller's Agent in 2020
Jaylene Leonbruno
Howard Hanna
-
J
Buyer's Agent in 2020
Jennifer Vucetic
Better Homes and Gardens Tech
Map
Source: Global MLS
MLS Number: 202423572
APN: 412400-277-016-0003-032-000-0000






