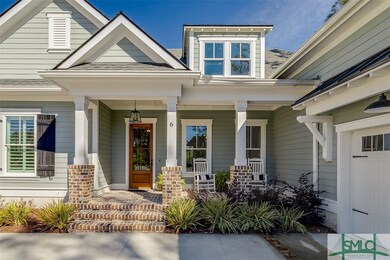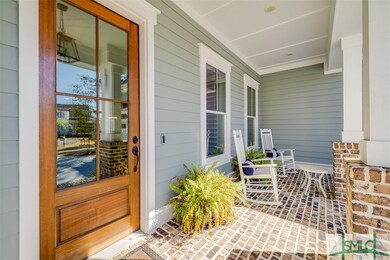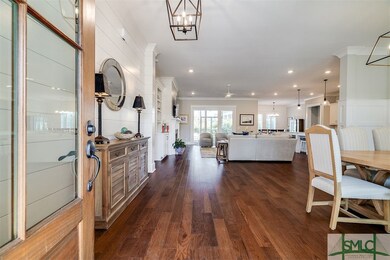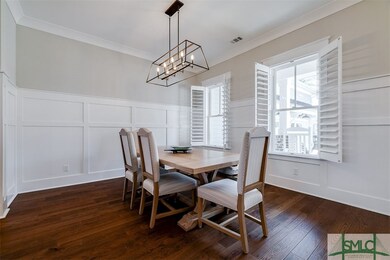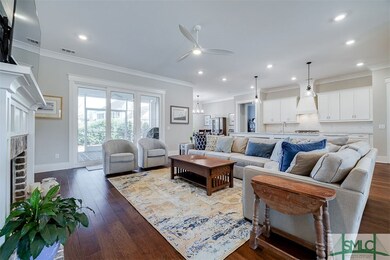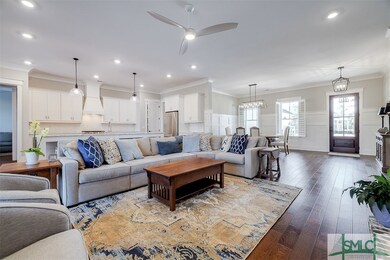
6 Hickory Ct Pooler, GA 31322
Highlights
- Golf Course Community
- Gourmet Kitchen
- Sitting Area In Primary Bedroom
- Fitness Center
- Primary Bedroom Suite
- Gated Community
About This Home
As of April 2025Unparalleled custom finishes, spacious rooms and an open concept floor plan are just the beginning at this (almost) new construction home in desirable Westbrook at Savannah Quarters. This exquisite home features over 3600 square feet, 4 generous bedrooms with 2 OWNER’S SUITES and 3.5 baths.
At 6 Hickory Court you will find distinctive architectural designs blended with the casual elegance of low country details. This home is designed to offer additional amenities such as an expansive screened in back porch, a spacious chef’s kitchen, a large bonus room with built in bunks & so much more.
One primary suite and two additional bedrooms are found on the main level. The second Owner’s Suite is located upstairs and features a loft/sitting room, his and her closets, private bath and separate dressing room or study.
Enjoy all that Westbrook has to offer – a golf, swim, tennis community conveniently located just 15 minutes from the historic district of Savannah!
Last Agent to Sell the Property
Seaport Real Estate Group License #367909 Listed on: 02/03/2025
Home Details
Home Type
- Single Family
Est. Annual Taxes
- $8,860
Year Built
- Built in 2020
Lot Details
- 0.46 Acre Lot
- Property is zoned PUD
HOA Fees
- $152 Monthly HOA Fees
Home Design
- Brick Exterior Construction
- Concrete Siding
Interior Spaces
- 3,669 Sq Ft Home
- 1-Story Property
- Built-In Features
- Tray Ceiling
- High Ceiling
- Recessed Lighting
- Gas Fireplace
- Entrance Foyer
- Washer and Dryer Hookup
- Attic
Kitchen
- Gourmet Kitchen
- Breakfast Area or Nook
- Self-Cleaning Oven
- Cooktop
- Microwave
- Dishwasher
- Kitchen Island
- Disposal
Bedrooms and Bathrooms
- 4 Bedrooms
- Sitting Area In Primary Bedroom
- Primary Bedroom Upstairs
- Primary Bedroom Suite
- Double Vanity
- Bathtub
- Separate Shower
Parking
- Attached Garage
- Garage Door Opener
- Golf Cart Garage
Accessible Home Design
- Accessible Full Bathroom
- Accessible Doors
Utilities
- Cooling Available
- Heat Pump System
- Underground Utilities
- Electric Water Heater
Listing and Financial Details
- Tax Lot 385
- Assessor Parcel Number 51009G01092
Community Details
Overview
- Westbrook At Savannah Quarters Subdivision
- Community Lake
Amenities
- Clubhouse
Recreation
- Golf Course Community
- Tennis Courts
- Community Playground
- Fitness Center
- Community Pool
- Park
- Trails
Security
- Security Service
- Gated Community
Ownership History
Purchase Details
Home Financials for this Owner
Home Financials are based on the most recent Mortgage that was taken out on this home.Purchase Details
Home Financials for this Owner
Home Financials are based on the most recent Mortgage that was taken out on this home.Purchase Details
Home Financials for this Owner
Home Financials are based on the most recent Mortgage that was taken out on this home.Similar Homes in Pooler, GA
Home Values in the Area
Average Home Value in this Area
Purchase History
| Date | Type | Sale Price | Title Company |
|---|---|---|---|
| Limited Warranty Deed | $1,100,000 | -- | |
| Warranty Deed | $699,900 | -- | |
| Warranty Deed | $99,000 | -- |
Mortgage History
| Date | Status | Loan Amount | Loan Type |
|---|---|---|---|
| Previous Owner | $548,250 | New Conventional | |
| Previous Owner | $552,000 | New Conventional |
Property History
| Date | Event | Price | Change | Sq Ft Price |
|---|---|---|---|---|
| 04/09/2025 04/09/25 | Sold | $1,100,000 | -4.3% | $300 / Sq Ft |
| 02/20/2025 02/20/25 | Price Changed | $1,150,000 | -4.1% | $313 / Sq Ft |
| 02/03/2025 02/03/25 | For Sale | $1,199,000 | +71.3% | $327 / Sq Ft |
| 04/21/2021 04/21/21 | Sold | $699,900 | 0.0% | $187 / Sq Ft |
| 03/01/2021 03/01/21 | Pending | -- | -- | -- |
| 12/02/2020 12/02/20 | For Sale | $699,900 | -- | $187 / Sq Ft |
Tax History Compared to Growth
Tax History
| Year | Tax Paid | Tax Assessment Tax Assessment Total Assessment is a certain percentage of the fair market value that is determined by local assessors to be the total taxable value of land and additions on the property. | Land | Improvement |
|---|---|---|---|---|
| 2024 | $13,263 | $341,640 | $78,000 | $263,640 |
| 2023 | $3,885 | $303,240 | $50,000 | $253,240 |
| 2022 | $4,790 | $278,720 | $38,000 | $240,720 |
| 2021 | $6,674 | $139,760 | $38,000 | $101,760 |
| 2020 | $930 | $30,000 | $30,000 | $0 |
| 2019 | $930 | $27,200 | $27,200 | $0 |
| 2018 | $721 | $24,000 | $24,000 | $0 |
| 2017 | $674 | $24,000 | $24,000 | $0 |
| 2016 | $674 | $21,000 | $21,000 | $0 |
| 2015 | $515 | $15,960 | $15,960 | $0 |
| 2014 | $1,088 | $22,760 | $0 | $0 |
Agents Affiliated with this Home
-

Seller's Agent in 2025
Whitney Butler
Seaport Real Estate Group
(912) 222-4411
35 in this area
116 Total Sales
-

Buyer's Agent in 2025
Carin Behringer
Keller Williams Coastal Area P
(912) 656-1018
6 in this area
87 Total Sales
-

Seller's Agent in 2021
Tracy Quarterman
Charter One Realty
(912) 547-1691
95 in this area
102 Total Sales
-

Buyer's Agent in 2021
Ridley Stallings
Engel & Volkers
(706) 566-5235
2 in this area
70 Total Sales
Map
Source: Savannah Multi-List Corporation
MLS Number: 325238
APN: 51009G01092
- 329 Spanton Crescent
- 174 Wood Haven Ln
- 153 Wood Haven Ln
- 151 Wood Haven Ln
- 195 Wood Haven Ln
- 205 Wood Haven Ct
- 208 Wood Haven Ct
- 115 Sussex Retreat
- 113 Post House Trail
- 175 Wood Haven Ln
- 312 Spanton Crescent
- 104 Post House Trail
- 3 Cobham Draw
- 135 Puttenham Crossing
- 206 Park Chase
- 23 Golf Dr
- 5 Tanners Row
- 152 Tupelo St
- 132 Tupelo St
- 106 Tupelo St

