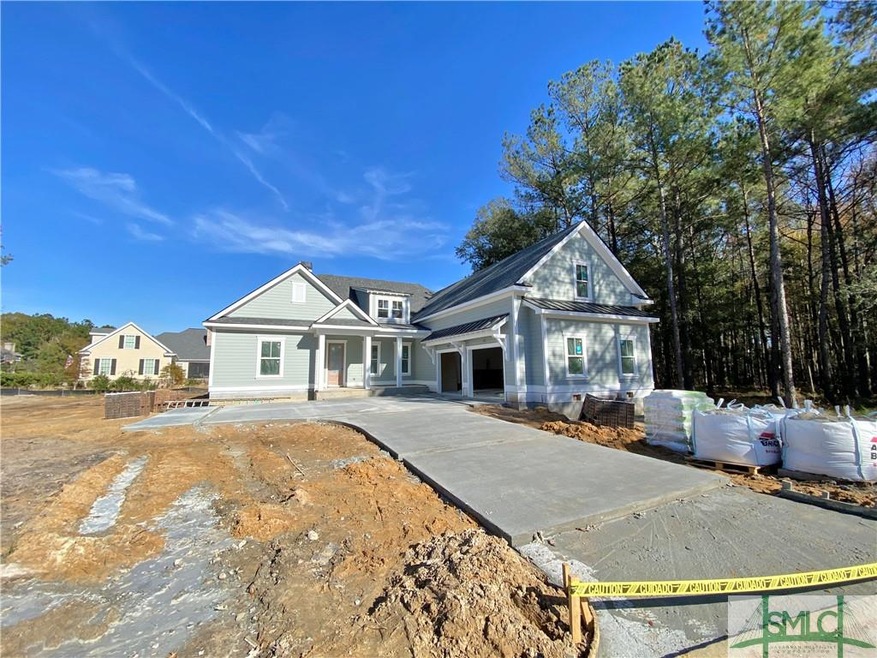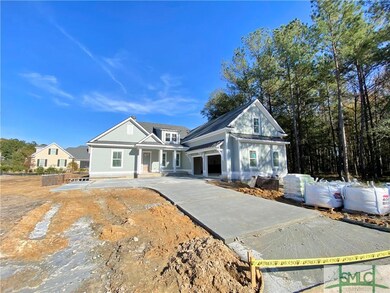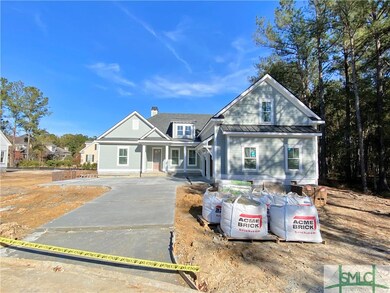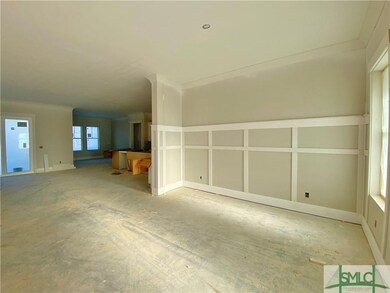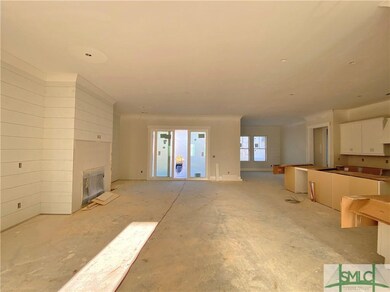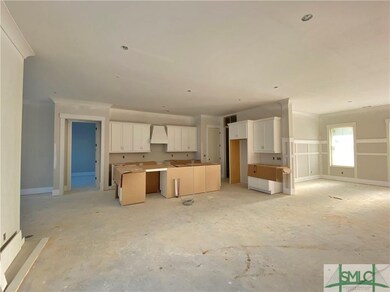
6 Hickory Ct Pooler, GA 31322
Highlights
- Golf Course Community
- Gourmet Kitchen
- Gated Community
- New Construction
- Primary Bedroom Suite
- 0.46 Acre Lot
About This Home
As of April 2025New construction, custom built home by Transcend Custom Homes estimated to be complete March 2021! This Jackson floorplan has over 3,700SF at the end of a quiet cul-de-sac in The Reserve – located inside the gates of Westbrook at Savannah Quarters®. The exterior features fiber cement siding for a Lowcountry look. Inside, you’re welcomed by a large living space, opened to the gourmet kitchen w/large island. The owner's suite is on the first floor, along w/2 additional bedrooms joined by a Jack & Jill bathroom. Shiplap is featured in the main living area and the large owner's suite. First floor also features a powder room, laundry, & built in stop & drop station coming in from the garage. Upstairs you’ll find a oversized bonus room, open loft, 4th bedroom w/bath and separate sitting area. The large covered back porch is an extension to the living space great for entertaining.
Last Agent to Sell the Property
Charter One Realty License #389092 Listed on: 12/02/2020
Home Details
Home Type
- Single Family
Est. Annual Taxes
- $821
Year Built
- Built in 2020 | New Construction
Lot Details
- 0.46 Acre Lot
- Cul-De-Sac
- Sprinkler System
HOA Fees
- $146 Monthly HOA Fees
Home Design
- Low Country Architecture
- Raised Foundation
- Asphalt Roof
- Metal Roof
- Concrete Siding
Interior Spaces
- 3,750 Sq Ft Home
- 2-Story Property
- Recessed Lighting
- Gas Fireplace
- Family Room with Fireplace
Kitchen
- Gourmet Kitchen
- Breakfast Area or Nook
- Oven or Range
- Cooktop with Range Hood
- Microwave
- Dishwasher
- Kitchen Island
- Disposal
Bedrooms and Bathrooms
- 4 Bedrooms
- Primary Bedroom on Main
- Primary Bedroom Suite
- Split Bedroom Floorplan
- Dual Vanity Sinks in Primary Bathroom
- Bathtub
- Separate Shower
Laundry
- Laundry Room
- Washer and Dryer Hookup
Parking
- 3 Car Attached Garage
- Golf Cart Garage
Outdoor Features
- Covered patio or porch
Utilities
- Central Heating and Cooling System
- Heat Pump System
- Propane
- Electric Water Heater
Listing and Financial Details
- Assessor Parcel Number 5-1009G-01-092
Community Details
Overview
- Associated Services Association, Phone Number (912) 450-1174
- Built by Transcend Custom Homes
Amenities
- Clubhouse
Recreation
- Golf Course Community
- Tennis Courts
- Community Playground
- Community Pool
- Park
- Jogging Path
Security
- Building Security System
- Gated Community
Ownership History
Purchase Details
Home Financials for this Owner
Home Financials are based on the most recent Mortgage that was taken out on this home.Purchase Details
Home Financials for this Owner
Home Financials are based on the most recent Mortgage that was taken out on this home.Purchase Details
Home Financials for this Owner
Home Financials are based on the most recent Mortgage that was taken out on this home.Similar Homes in Pooler, GA
Home Values in the Area
Average Home Value in this Area
Purchase History
| Date | Type | Sale Price | Title Company |
|---|---|---|---|
| Limited Warranty Deed | $1,100,000 | -- | |
| Warranty Deed | $699,900 | -- | |
| Warranty Deed | $99,000 | -- |
Mortgage History
| Date | Status | Loan Amount | Loan Type |
|---|---|---|---|
| Previous Owner | $548,250 | New Conventional | |
| Previous Owner | $552,000 | New Conventional |
Property History
| Date | Event | Price | Change | Sq Ft Price |
|---|---|---|---|---|
| 04/09/2025 04/09/25 | Sold | $1,100,000 | -4.3% | $300 / Sq Ft |
| 02/20/2025 02/20/25 | Price Changed | $1,150,000 | -4.1% | $313 / Sq Ft |
| 02/03/2025 02/03/25 | For Sale | $1,199,000 | +71.3% | $327 / Sq Ft |
| 04/21/2021 04/21/21 | Sold | $699,900 | 0.0% | $187 / Sq Ft |
| 03/01/2021 03/01/21 | Pending | -- | -- | -- |
| 12/02/2020 12/02/20 | For Sale | $699,900 | -- | $187 / Sq Ft |
Tax History Compared to Growth
Tax History
| Year | Tax Paid | Tax Assessment Tax Assessment Total Assessment is a certain percentage of the fair market value that is determined by local assessors to be the total taxable value of land and additions on the property. | Land | Improvement |
|---|---|---|---|---|
| 2024 | $13,263 | $341,640 | $78,000 | $263,640 |
| 2023 | $3,885 | $303,240 | $50,000 | $253,240 |
| 2022 | $4,790 | $278,720 | $38,000 | $240,720 |
| 2021 | $6,674 | $139,760 | $38,000 | $101,760 |
| 2020 | $930 | $30,000 | $30,000 | $0 |
| 2019 | $930 | $27,200 | $27,200 | $0 |
| 2018 | $721 | $24,000 | $24,000 | $0 |
| 2017 | $674 | $24,000 | $24,000 | $0 |
| 2016 | $674 | $21,000 | $21,000 | $0 |
| 2015 | $515 | $15,960 | $15,960 | $0 |
| 2014 | $1,088 | $22,760 | $0 | $0 |
Agents Affiliated with this Home
-

Seller's Agent in 2025
Whitney Butler
Seaport Real Estate Group
(912) 222-4411
35 in this area
116 Total Sales
-

Buyer's Agent in 2025
Carin Behringer
Keller Williams Coastal Area P
(912) 656-1018
6 in this area
87 Total Sales
-

Seller's Agent in 2021
Tracy Quarterman
Charter One Realty
(912) 547-1691
95 in this area
102 Total Sales
-

Buyer's Agent in 2021
Ridley Stallings
Engel & Volkers
(706) 566-5235
2 in this area
70 Total Sales
Map
Source: Savannah Multi-List Corporation
MLS Number: 239079
APN: 51009G01092
- 329 Spanton Crescent
- 174 Wood Haven Ln
- 153 Wood Haven Ln
- 151 Wood Haven Ln
- 195 Wood Haven Ln
- 205 Wood Haven Ct
- 208 Wood Haven Ct
- 115 Sussex Retreat
- 113 Post House Trail
- 175 Wood Haven Ln
- 312 Spanton Crescent
- 104 Post House Trail
- 3 Cobham Draw
- 135 Puttenham Crossing
- 206 Park Chase
- 23 Golf Dr
- 5 Tanners Row
- 152 Tupelo St
- 132 Tupelo St
- 106 Tupelo St
