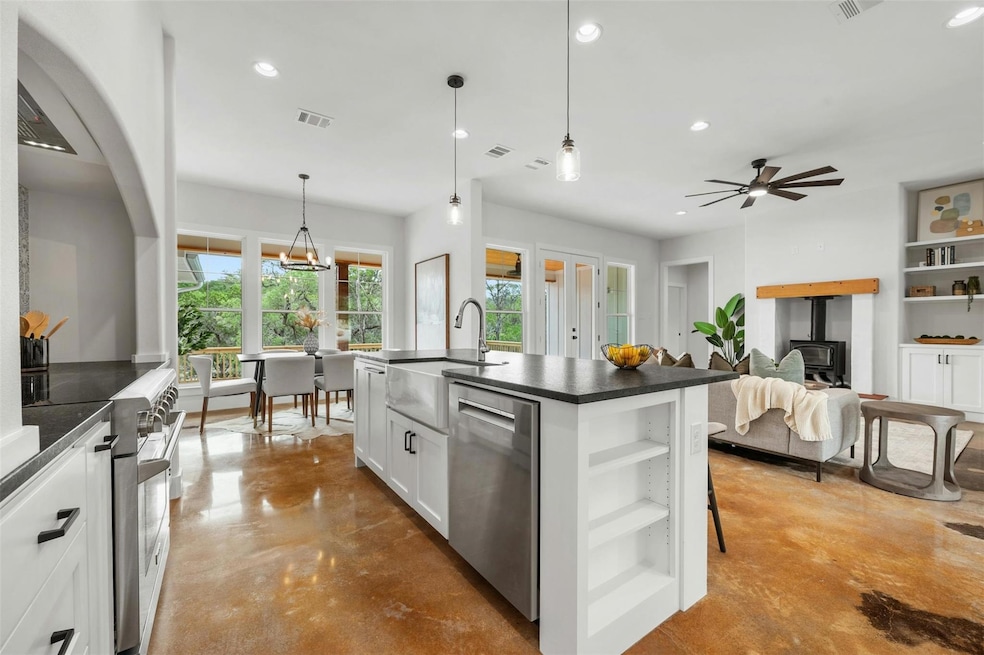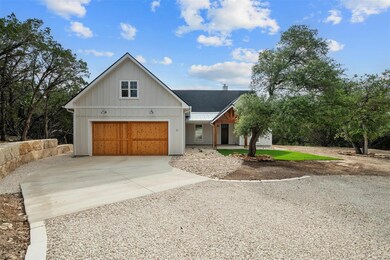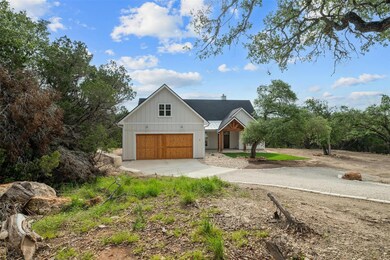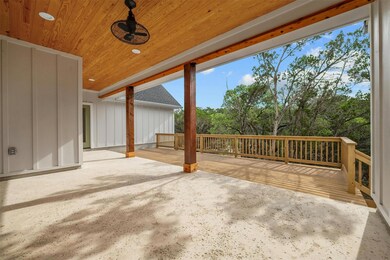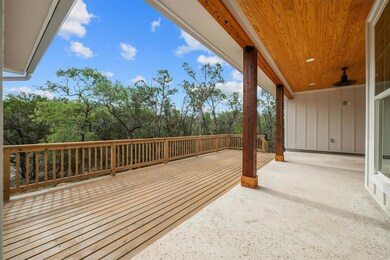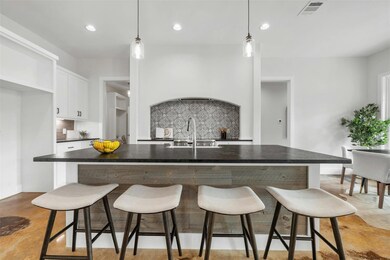
Estimated payment $3,691/month
Highlights
- New Construction
- Gourmet Kitchen
- 0.55 Acre Lot
- Jacob's Well Elementary School Rated A-
- View of Trees or Woods
- Open Floorplan
About This Home
Custom craftsmanship and thoughtful design - 3 bed, 2.5 bath modern farmhouse offers privacy and tranquility - nestled on a large double cul-de-sac lot backing to serene green space.The quality and attention to detail are undeniable. Custom-built cabinetry, fully designed and built-out closets, polished concrete floors, fully cased windows, and solid core doors set the tone for elegance and durability. The chef’s kitchen is both stylish and functional, featuring leathered granite countertops, a custom-tiled backsplash, high-end appliances, and built-in wine rack. A walk-in pantry with auto-lighting and a charming wood-burning stove add warmth and character to the space.The primary suite is a true retreat with a spa-inspired bath featuring a walk-in shower with subway tiling, a soaking tub, and a dual vanity with granite countertops. Completing the space is a spacious walk-in closet with direct access to the laundry room!Upstairs bonus room is a versatile space ready to adapt to any lifestyle. Whether you need a home office, playroom, studio, media room, or man cave, this space is a blank canvas.Outdoor living - an expansive covered back patio and custom-built deck, designed for year-round enjoyment. This space extends your living area into nature, providing a perfect setting for relaxation or entertaining, all while overlooking the peaceful, tree-lined surroundings.The sprawling lot offers plenty of space to build an additional structure to fit your needs. Whether you envision a pool, shop, garden, greenhouse, or even a guest house, this property gives you the freedom to create your dreams.With fully encapsulated spray foam insulation and a two-stage heat pump, this home is designed for maximum energy efficiency. Full-wrap gutters, city sewer (no septic), and low-maintenance, earth-friendly landscaping make it as practical as it is beautiful.
Listing Agent
Compass RE Texas, LLC Brokerage Phone: (512) 934-4981 License #0682696 Listed on: 02/17/2025

Home Details
Home Type
- Single Family
Est. Annual Taxes
- $954
Year Built
- Built in 2024 | New Construction
Lot Details
- 0.55 Acre Lot
- Cul-De-Sac
- West Facing Home
- Native Plants
- Corner Lot
- Gentle Sloping Lot
- Dense Growth Of Small Trees
HOA Fees
- $10 Monthly HOA Fees
Parking
- 2 Car Garage
- Parking Accessed On Kitchen Level
- Front Facing Garage
- Garage Door Opener
- Gravel Driveway
- Additional Parking
- Outside Parking
Home Design
- Slab Foundation
- Frame Construction
- Shingle Roof
- Composition Roof
- Board and Batten Siding
- Concrete Siding
- HardiePlank Type
Interior Spaces
- 2,154 Sq Ft Home
- 1-Story Property
- Open Floorplan
- Bookcases
- High Ceiling
- Ceiling Fan
- Wood Burning Stove
- Free Standing Fireplace
- Double Pane Windows
- Window Screens
- Pocket Doors
- Dining Room
- Views of Woods
Kitchen
- Gourmet Kitchen
- Open to Family Room
- Breakfast Bar
- Built-In Electric Range
- <<microwave>>
- Dishwasher
- Kitchen Island
- Granite Countertops
Flooring
- Carpet
- Concrete
Bedrooms and Bathrooms
- 3 Main Level Bedrooms
- Walk-In Closet
- Double Vanity
- Soaking Tub
- Separate Shower
Outdoor Features
- Deck
- Covered patio or porch
- Rain Gutters
Schools
- Jacobs Well Elementary School
- Danforth Middle School
- Wimberley High School
Utilities
- Central Heating and Cooling System
- Heat Pump System
- Natural Gas Not Available
- Private Water Source
- Cable TV Available
Community Details
- Association fees include common area maintenance
- Woodcreek Association
- Built by AJH Homes LLC
- Woodcreek Sec 8 Subdivision
Listing and Financial Details
- Assessor Parcel Number 1198100800085008
Map
Home Values in the Area
Average Home Value in this Area
Tax History
| Year | Tax Paid | Tax Assessment Tax Assessment Total Assessment is a certain percentage of the fair market value that is determined by local assessors to be the total taxable value of land and additions on the property. | Land | Improvement |
|---|---|---|---|---|
| 2024 | $1,979 | $136,000 | $136,000 | $0 |
| 2023 | $954 | $68,000 | $68,000 | $0 |
| 2022 | $725 | $45,600 | $45,600 | $0 |
| 2021 | $685 | $38,500 | $38,500 | $0 |
| 2020 | $293 | $16,450 | $16,450 | $0 |
| 2019 | $299 | $15,740 | $15,740 | $0 |
| 2018 | $262 | $14,220 | $14,220 | $0 |
| 2017 | $98 | $5,290 | $5,290 | $0 |
| 2016 | $91 | $4,920 | $4,920 | $0 |
| 2015 | $83 | $4,920 | $4,920 | $0 |
Property History
| Date | Event | Price | Change | Sq Ft Price |
|---|---|---|---|---|
| 04/25/2025 04/25/25 | Price Changed | $650,000 | -3.7% | $302 / Sq Ft |
| 02/17/2025 02/17/25 | For Sale | $675,000 | -- | $313 / Sq Ft |
Similar Homes in Wimberley, TX
Source: Unlock MLS (Austin Board of REALTORS®)
MLS Number: 2316491
APN: R49491
- 5 Hickory Ct
- 32 Persimmon Dr
- 41 Persimmon Dr
- TBD Carney Ln
- 77 Valley Spring Rd E
- 15 Persimmon Dr
- 0 Sage Ct
- 9 Cypress Cir
- 48 Acacia Dr
- TBD Mimosa St
- 5 Mimosa St
- 2 Cedar Ct
- 112 Woodacre Dr
- 7 E Valley Spring Rd
- 9 E Valley Spring Rd
- 73 E Valley Spring Rd
- 8 Creek View Ct
- 10 Creek View Ct
- 12 Cypress Fairway Village
- 45 Cypress Fairway Village
- 15 Cypress Fairway Village
- 3 Happy Hollow Ln
- 49 Deer Ridge Rd
- 2 Rosewood Cir
- 108 Augusta Ln
- 5 Cypress Point
- 200 Woodcreek Dr Unit ID1254584P
- 200 Woodcreek Dr Unit ID1254585P
- 28 Marina Cir
- 25 Marina Cir Unit 25 Marina CIrcle
- 24 El Conejo Trail
- 53 E El Camino Real
- 16515 Ranch Road 12
- 2 Deerfield Dr Unit B
- 15530 Winters Mill Pkwy
- 895 Fischer Store Rd Unit D1
- 200 Twin Mountain Rd Unit F-1
- 301 Rockwood Dr Unit j-6
- 1606 Lone Man Mountain Rd
- 301 Mesa Dr
