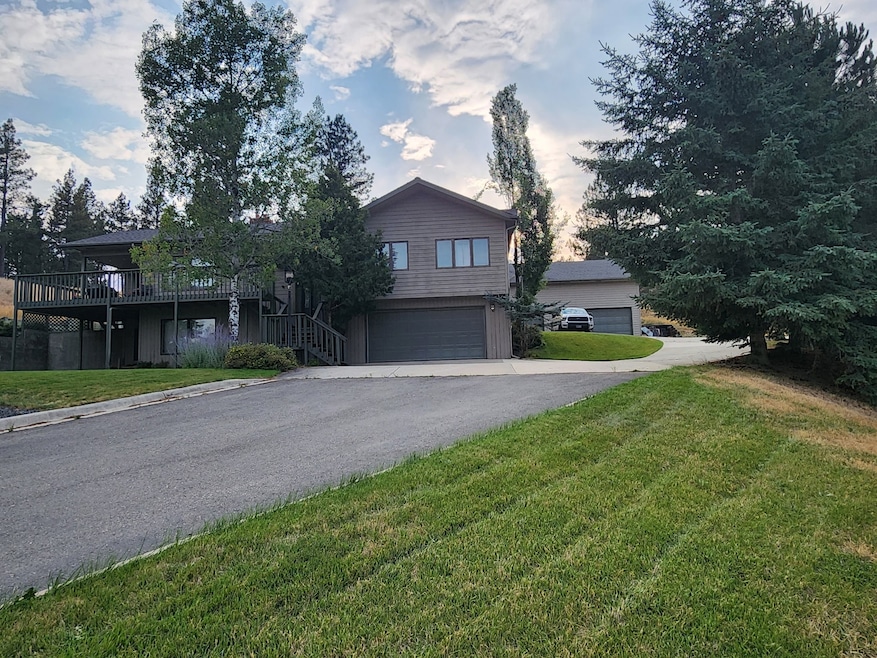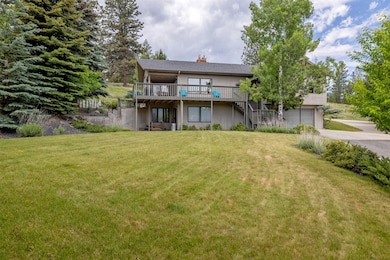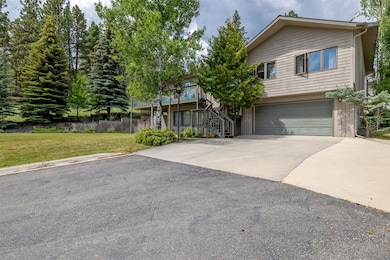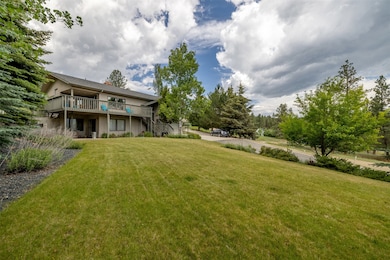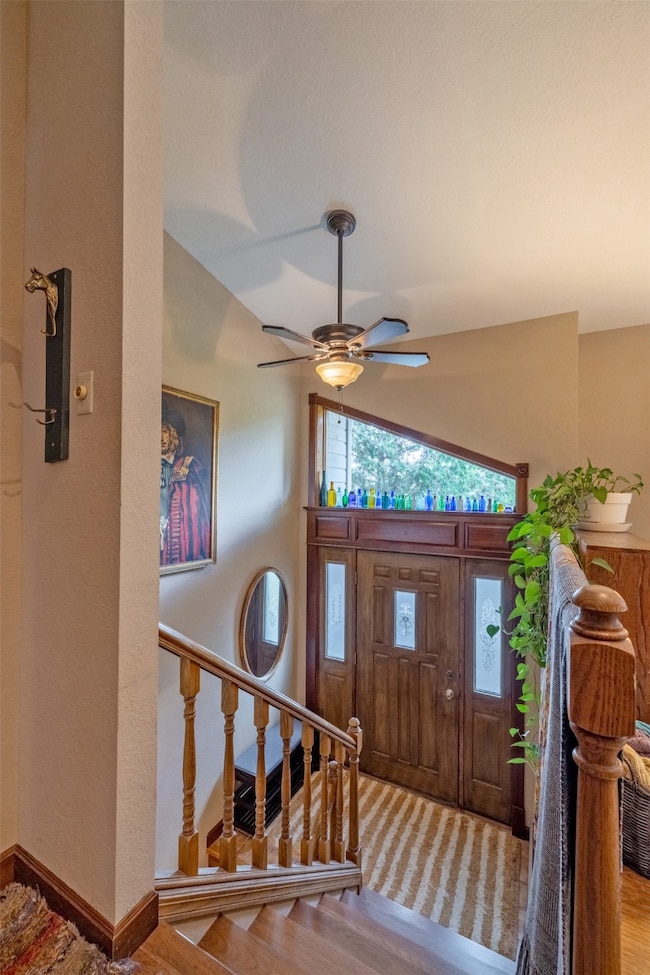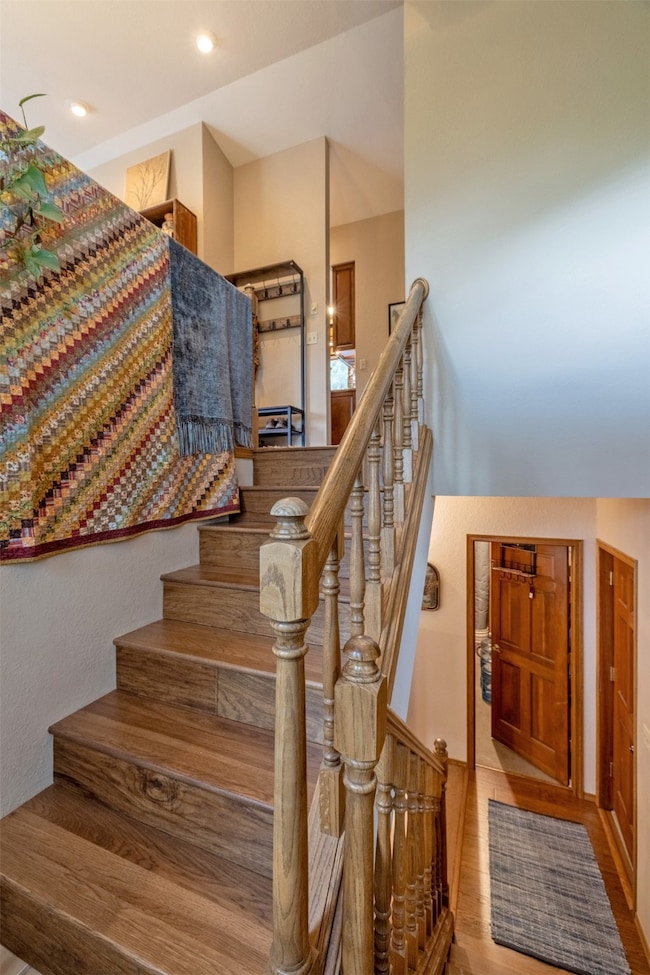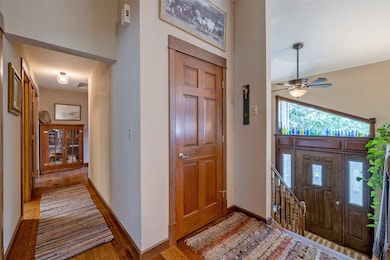6 Hidden Valley Dr Clancy, MT 59634
Clancy NeighborhoodEstimated payment $4,826/month
Highlights
- RV or Boat Parking
- Views of Trees
- Wooded Lot
- Clancy Elementary School Rated 9+
- Deck
- Vaulted Ceiling
About This Home
Discover this beautifully updated home and expansive shop, situated on 1.48 acres with over 5,000 sq ft of total space. The residence features 3 bedrooms and 3 bathrooms, while the shop is equipped with water, heat, finished space, and plenty of room for all your needs. Thoughtful updates include rich wood flooring on the main level, a newly refinished deck perfect for enjoying the views, and modernized systems throughout—ensuring the home is move-in ready. The spacious layout offers both comfort and flexibility, with generous living areas and an abundance of natural light that beautifully showcases the surrounding scenery. Step outside to find a rare gem: a large, 30'x 45', approx 2600 sq ft, two-story shop with updated electrical & fixtures, including water (sink), heat and a built in dust collection system. Includes new light fixtures and is wired for 220 and 440 app service. The main level has a finished multi-purpose space ideal for a craft studio. The expansive lot provides ample parking, with room to roam, garden, or entertain. Plenty of amenities and easy access to schools, trails, and conveniences, this is Montana living at its most functional and scenic. Contingent on sellers finding replacement property.
Home Details
Home Type
- Single Family
Est. Annual Taxes
- $4,099
Year Built
- Built in 1987
Lot Details
- 1.48 Acre Lot
- Landscaped
- Sprinkler System
- Wooded Lot
- Back and Front Yard
Parking
- 4 Car Attached Garage
- Heated Garage
- Garage Door Opener
- Additional Parking
- RV or Boat Parking
Property Views
- Trees
- Mountain
Home Design
- Poured Concrete
- Composition Roof
Interior Spaces
- 2,574 Sq Ft Home
- Property has 2 Levels
- Vaulted Ceiling
- 2 Fireplaces
- Fire and Smoke Detector
- Washer Hookup
Kitchen
- Oven or Range
- Microwave
- Dishwasher
- Disposal
Bedrooms and Bathrooms
- 3 Bedrooms
- 3 Full Bathrooms
Finished Basement
- Walk-Out Basement
- Natural lighting in basement
Outdoor Features
- Deck
- Separate Outdoor Workshop
- Rear Porch
Utilities
- Cooling Available
- Heating System Uses Gas
- Hot Water Heating System
- Natural Gas Connected
- Irrigation Water Rights
- Septic Tank
- Private Sewer
Community Details
- No Home Owners Association
- Forest Park Estates Subdivision
Listing and Financial Details
- Assessor Parcel Number 51178534203110000
Map
Home Values in the Area
Average Home Value in this Area
Tax History
| Year | Tax Paid | Tax Assessment Tax Assessment Total Assessment is a certain percentage of the fair market value that is determined by local assessors to be the total taxable value of land and additions on the property. | Land | Improvement |
|---|---|---|---|---|
| 2025 | $3,519 | $713,900 | $0 | $0 |
| 2024 | $4,099 | $634,485 | $0 | $0 |
| 2023 | $3,606 | $568,700 | $0 | $0 |
| 2022 | $2,978 | $392,800 | $0 | $0 |
| 2021 | $2,692 | $392,800 | $0 | $0 |
| 2020 | $2,533 | $326,400 | $0 | $0 |
| 2019 | $2,487 | $326,400 | $0 | $0 |
| 2018 | $2,409 | $304,000 | $0 | $0 |
| 2017 | $2,368 | $304,000 | $0 | $0 |
| 2016 | $2,250 | $302,452 | $0 | $0 |
| 2015 | $2,060 | $302,452 | $0 | $0 |
| 2014 | $1,840 | $152,905 | $0 | $0 |
Property History
| Date | Event | Price | List to Sale | Price per Sq Ft | Prior Sale |
|---|---|---|---|---|---|
| 08/08/2025 08/08/25 | Price Changed | $855,000 | -4.5% | $332 / Sq Ft | |
| 07/05/2025 07/05/25 | For Sale | $895,000 | +13.4% | $348 / Sq Ft | |
| 09/07/2023 09/07/23 | Sold | -- | -- | -- | View Prior Sale |
| 08/25/2023 08/25/23 | Pending | -- | -- | -- | |
| 07/10/2023 07/10/23 | For Sale | $789,000 | -- | $312 / Sq Ft |
Purchase History
| Date | Type | Sale Price | Title Company |
|---|---|---|---|
| Warranty Deed | -- | Rocky Mountain Title |
Source: Montana Regional MLS
MLS Number: 30052977
APN: 51-1785-34-2-03-11-0000
- 10 Pine Ridge Cir
- 56 Forest Park Dr
- 7 Forest Park Dr
- 100 Forest Park Dr
- 13 Greenwood Trail
- 22 Meadow Ln
- 120 Forest Park Dr
- 61 Pinecrest Rd
- 47 Bootlegger Trail
- TBD Ram Rock Rd Unit LOT 2A
- TBD Ram Rock Rd Unit LOT 1
- TBD Ram Rock Rd Unit LOT 2
- TBD Ram Rock Rd Unit LOT 3
- 11 Howard Beer Rd
- 3 Antelope Ct
- 1 Ptarmigan Ct
- 6 Jackson Creek Rd
- 8 Lana Ln
- 12 W Cherry St
- 158 Saddle Mountain Dr
- 3245 Cabernet Dr Unit 3245
- 718 Darby St
- 624 S California St
- 301 Geddis St
- 315 Janet St Unit 315 Janet
- 1125 E Broadway St Unit 2
- 2115 Missoula Ave
- 2 W Pacific St
- 1033 12th Ave
- 803 E Riggs St Unit 2
- 510 E King St Unit 510 B
- 1430 E Lyndale Ave
- 1319 Walnut St
- 1215 Walnut St
- 1637 Aspen St
- 1215 Allison St Unit C
- 2845 N Sanders St
- 1714 Euclid Ave Unit 1716
- 923 Hialeah St
- 104 Fairway Dr
