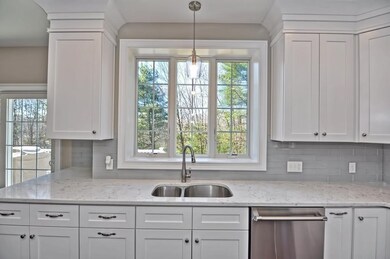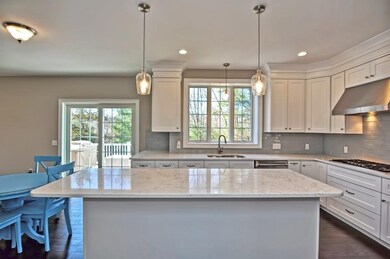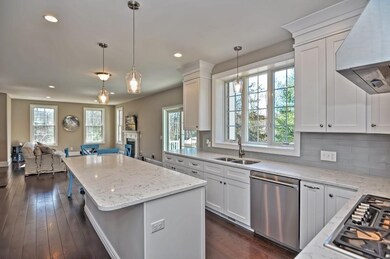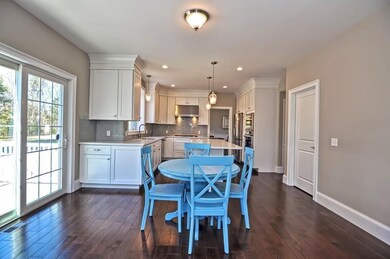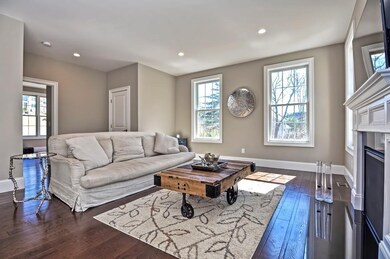
6 High Meadow Rd Wrentham, MA 02093
Highlights
- Landscaped Professionally
- Deck
- French Doors
- Delaney Elementary School Rated A
- Wood Flooring
- Central Heating and Cooling System
About This Home
As of October 2019Amazing and spectacular best describe this custom built home in Badus Brooks Estates with easy access to everything! The impressive 2 story foyer has metal spindles with wood rails and chair rail and wainscotting winding up the staircase and into the second floor hallway. Custom design and features throughout this "like new" home. State of the art white custom cabinet packed kitchen that flows into family room with zero clearance gas fireplace. A great place to entertain! The darker wood flooring contrasts with the crisp white trim and up to date colors on all walls. Looking for in home office? Au pair suite?This has BOTH! and the suite has a FULL bath on the first floor! The master suite is incredible with a multi shower head over sized walk in shower plus a soaking tub, double sinks and plank tiles. Other extras include walk in pantry, second floor laundry ROOM,huge storage closets on first and second floors, 2 finished rooms in lower level and nice mud area with tiles.. DRIVE BY 1st
Home Details
Home Type
- Single Family
Est. Annual Taxes
- $11,558
Year Built
- Built in 2017
Lot Details
- Year Round Access
- Landscaped Professionally
- Sprinkler System
- Property is zoned R-30
Parking
- 2 Car Garage
Kitchen
- Built-In Oven
- Microwave
- Dishwasher
Flooring
- Wood
- Wall to Wall Carpet
Utilities
- Central Heating and Cooling System
- Natural Gas Water Heater
- Private Sewer
- Cable TV Available
Additional Features
- French Doors
- Deck
- Basement
Listing and Financial Details
- Assessor Parcel Number M:L-08 B:04 L:50
Ownership History
Purchase Details
Home Financials for this Owner
Home Financials are based on the most recent Mortgage that was taken out on this home.Purchase Details
Home Financials for this Owner
Home Financials are based on the most recent Mortgage that was taken out on this home.Similar Homes in the area
Home Values in the Area
Average Home Value in this Area
Purchase History
| Date | Type | Sale Price | Title Company |
|---|---|---|---|
| Not Resolvable | $705,000 | -- | |
| Not Resolvable | $690,000 | -- |
Mortgage History
| Date | Status | Loan Amount | Loan Type |
|---|---|---|---|
| Previous Owner | $564,000 | New Conventional | |
| Previous Owner | $620,000 | Adjustable Rate Mortgage/ARM |
Property History
| Date | Event | Price | Change | Sq Ft Price |
|---|---|---|---|---|
| 10/21/2019 10/21/19 | Sold | $705,000 | -0.7% | $215 / Sq Ft |
| 09/06/2019 09/06/19 | Pending | -- | -- | -- |
| 08/30/2019 08/30/19 | Price Changed | $710,000 | -2.7% | $216 / Sq Ft |
| 05/06/2019 05/06/19 | Price Changed | $729,900 | -2.7% | $222 / Sq Ft |
| 04/03/2019 04/03/19 | For Sale | $749,900 | +8.7% | $228 / Sq Ft |
| 10/24/2017 10/24/17 | Sold | $690,000 | -0.7% | $210 / Sq Ft |
| 10/10/2017 10/10/17 | Pending | -- | -- | -- |
| 10/10/2017 10/10/17 | For Sale | $694,900 | -- | $211 / Sq Ft |
Tax History Compared to Growth
Tax History
| Year | Tax Paid | Tax Assessment Tax Assessment Total Assessment is a certain percentage of the fair market value that is determined by local assessors to be the total taxable value of land and additions on the property. | Land | Improvement |
|---|---|---|---|---|
| 2025 | $11,558 | $997,200 | $276,500 | $720,700 |
| 2024 | $10,945 | $912,100 | $276,500 | $635,600 |
| 2023 | $10,913 | $864,700 | $251,600 | $613,100 |
| 2022 | $10,300 | $753,500 | $226,700 | $526,800 |
| 2021 | $9,670 | $687,300 | $202,900 | $484,400 |
| 2020 | $10,719 | $752,200 | $185,400 | $566,800 |
| 2019 | $10,258 | $726,500 | $185,400 | $541,100 |
| 2018 | $2,643 | $185,600 | $185,600 | $0 |
| 2017 | $2,594 | $182,000 | $182,000 | $0 |
| 2016 | $2,747 | $192,400 | $192,400 | $0 |
| 2015 | $2,737 | $182,700 | $182,700 | $0 |
| 2014 | $2,690 | $175,700 | $175,700 | $0 |
Agents Affiliated with this Home
-

Seller's Agent in 2019
Vivian Nelson
RE/MAX
(508) 944-4074
35 Total Sales
-

Seller's Agent in 2017
Fawaad Qamar
Whitestone Realty Group LLC
(774) 225-8916
109 Total Sales
Map
Source: MLS Property Information Network (MLS PIN)
MLS Number: 72476180
APN: WREN-000008L-000004-000050
- 62 Eastside Rd
- 14 Earle Stewart Ln
- 12 Earle Stewart Ln
- 209 South St
- 95 Annawon Ave
- 24 Lake St
- 109 Circle Dr
- 12 Cranberry Ln
- 371 Franklin St
- 35 Oxbow Dr
- 1 Lorraine Metcalf Dr
- 270 Dedham St
- 30 Nickerson Ln
- 330 Thurston St
- 110 Hawes St
- 57 Hawes St
- 73 Winter St Unit 73
- 1204 South St
- 483 Thurston St
- 525 Thurston St


