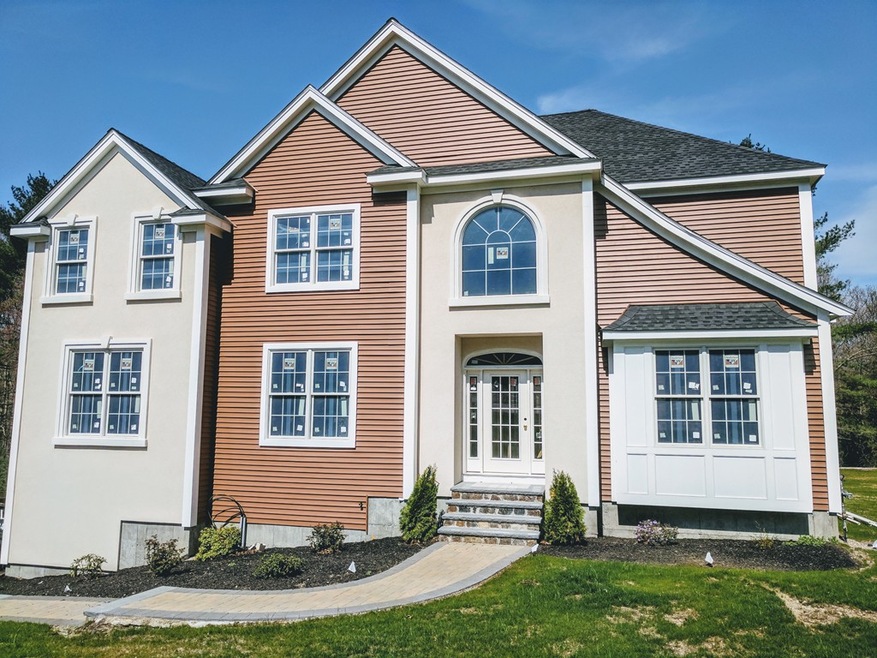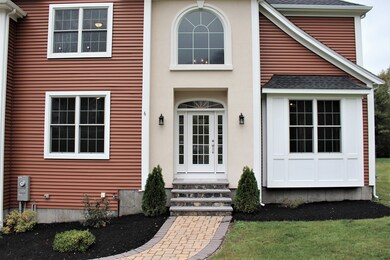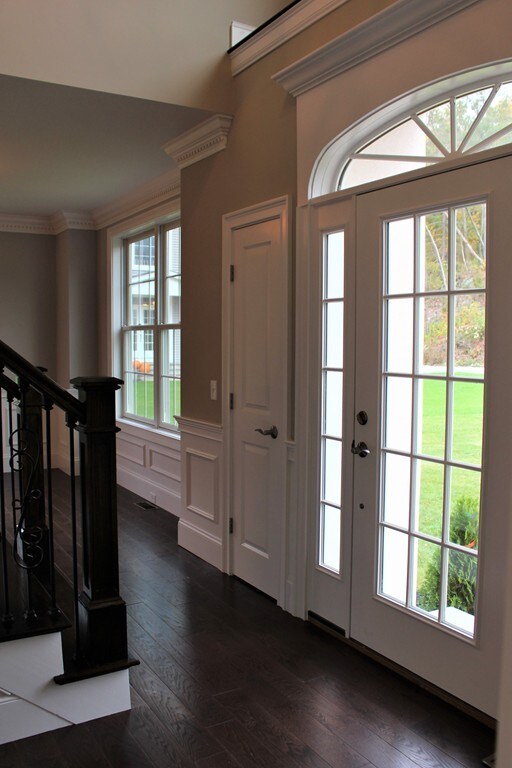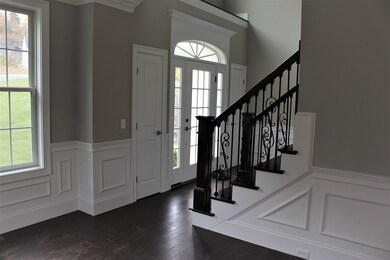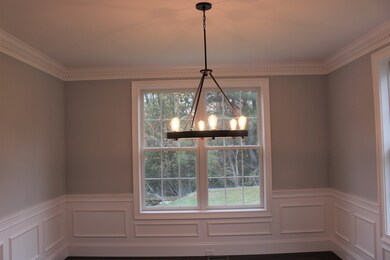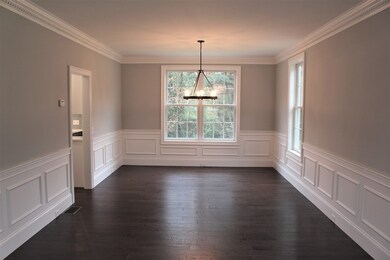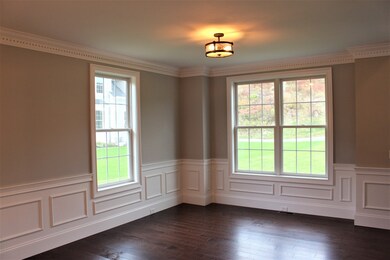6 High Meadow Rd Wrentham, MA 02093
About This Home
As of October 2019Make this HUGE NEW CONSTRUCTION 4 bedroom 3 bath your home. Impressive open floor concept on the first floor. Complete with top quality extras like granite counter tops, hard wood, tile and carpet on the first floor and common hallways. Modern L-shaped kitchen with stainless steel appliances, custom cabinets, eating area with slider access to the outdoor deck. The open floor plan in this home leads to a fantastic, large family room and a zero clearance gas fire place. Master bedroom with large, convenient walk-in closets and attached bath exquisite over-sized stand up shower. Grand entry with soaring 2 story ceilings in the foyer and tray ceilings in the formal dining room. Two convenient extra rooms on the first floor a private study/office and a guest room. Full bathroom on the first floor. 10' ceilings in walkout basement and the under garage. Beautifully landscaped with a level captivating huge backyard for all your family relaxation and fun. Move into your home 60 days after P&S.
Townhouse Details
Home Type
- Townhome
Est. Annual Taxes
- $11,558
Year Built
- 2017
Utilities
- Private Sewer
Ownership History
Purchase Details
Home Financials for this Owner
Home Financials are based on the most recent Mortgage that was taken out on this home.Purchase Details
Home Financials for this Owner
Home Financials are based on the most recent Mortgage that was taken out on this home.Map
Home Values in the Area
Average Home Value in this Area
Purchase History
| Date | Type | Sale Price | Title Company |
|---|---|---|---|
| Not Resolvable | $705,000 | -- | |
| Not Resolvable | $690,000 | -- |
Mortgage History
| Date | Status | Loan Amount | Loan Type |
|---|---|---|---|
| Previous Owner | $564,000 | New Conventional | |
| Previous Owner | $620,000 | Adjustable Rate Mortgage/ARM |
Property History
| Date | Event | Price | Change | Sq Ft Price |
|---|---|---|---|---|
| 10/21/2019 10/21/19 | Sold | $705,000 | -0.7% | $215 / Sq Ft |
| 09/06/2019 09/06/19 | Pending | -- | -- | -- |
| 08/30/2019 08/30/19 | Price Changed | $710,000 | -2.7% | $216 / Sq Ft |
| 05/06/2019 05/06/19 | Price Changed | $729,900 | -2.7% | $222 / Sq Ft |
| 04/03/2019 04/03/19 | For Sale | $749,900 | +8.7% | $228 / Sq Ft |
| 10/24/2017 10/24/17 | Sold | $690,000 | -0.7% | $210 / Sq Ft |
| 10/10/2017 10/10/17 | Pending | -- | -- | -- |
| 10/10/2017 10/10/17 | For Sale | $694,900 | -- | $211 / Sq Ft |
Tax History
| Year | Tax Paid | Tax Assessment Tax Assessment Total Assessment is a certain percentage of the fair market value that is determined by local assessors to be the total taxable value of land and additions on the property. | Land | Improvement |
|---|---|---|---|---|
| 2025 | $11,558 | $997,200 | $276,500 | $720,700 |
| 2024 | $10,945 | $912,100 | $276,500 | $635,600 |
| 2023 | $10,913 | $864,700 | $251,600 | $613,100 |
| 2022 | $10,300 | $753,500 | $226,700 | $526,800 |
| 2021 | $9,670 | $687,300 | $202,900 | $484,400 |
| 2020 | $10,719 | $752,200 | $185,400 | $566,800 |
| 2019 | $10,258 | $726,500 | $185,400 | $541,100 |
| 2018 | $2,643 | $185,600 | $185,600 | $0 |
| 2017 | $2,594 | $182,000 | $182,000 | $0 |
| 2016 | $2,747 | $192,400 | $192,400 | $0 |
| 2015 | $2,737 | $182,700 | $182,700 | $0 |
| 2014 | $2,690 | $175,700 | $175,700 | $0 |
Source: MLS Property Information Network (MLS PIN)
MLS Number: 72240477
APN: WREN-000008L-000004-000050
- 14 Earle Stewart Ln
- 247 South St
- 287 Taunton St
- 20 Oak Point
- 215 East St
- 495 Creek St
- 371 Franklin St
- 1 Lorraine Metcalf Dr
- 30 Nickerson Ln
- 124 Berry St
- 19 Lloyd Ave
- 10 Lyndon Rd
- 1204 South St
- 321 Shears St
- 483 Thurston St
- 10 Sycamore Rd
- 170 Lafayette Ave
- 50 Reed Fulton Ave Unit Lot 61
- 440 Chestnut St
- 90 Reed Fulton Ave Unit Lot 56
