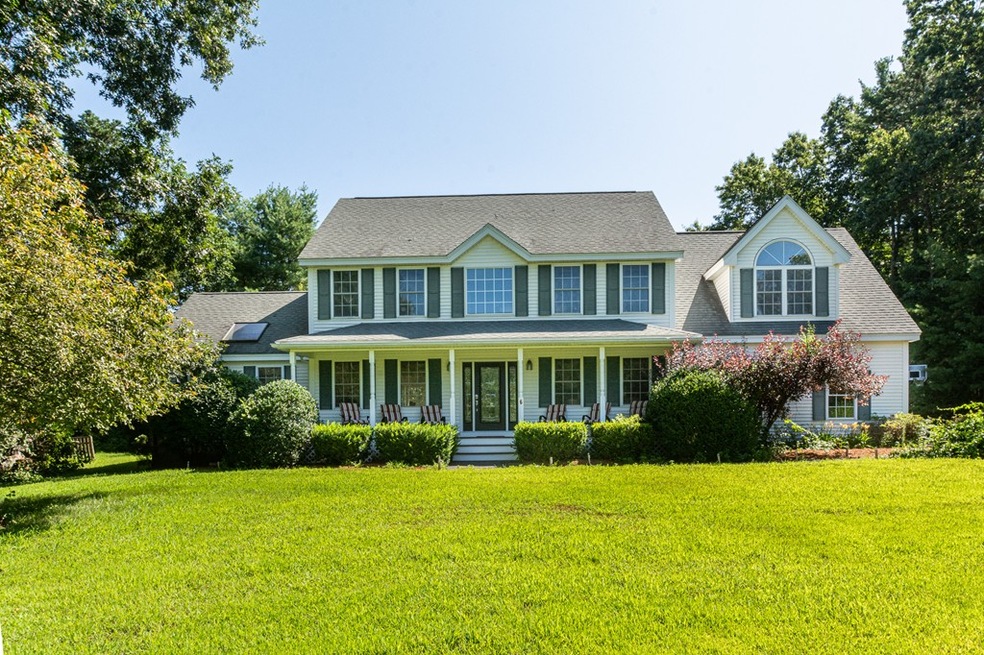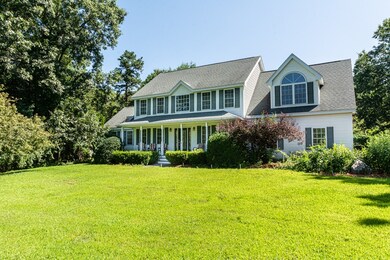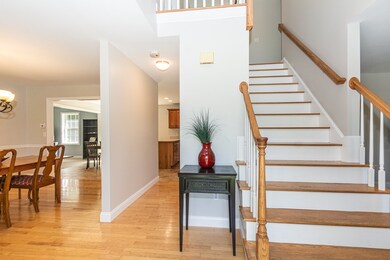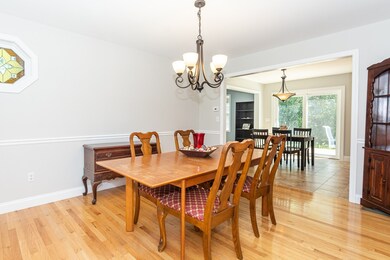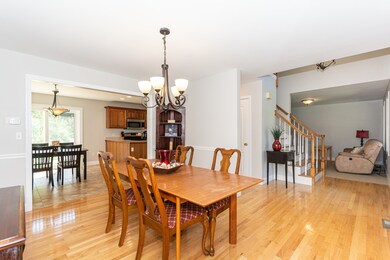6 Highland St Tyngsboro, MA 01879
Tyngsborough NeighborhoodHighlights
- In Ground Pool
- Wood Flooring
- Forced Air Heating and Cooling System
- Deck
- Porch
- Central Vacuum
About This Home
As of September 2023This desirable center entrance colonial style home in Tyngsborough is conveniently located close to tax-free NH. Highland St is a picturesque cul de sac with a winding street and mature trees to offer privacy. Enter to find the interior completely repainted in neutral colors. The dining room offers hard wood floors while the kitchen has ceramic tile and shiny stainless appliances.You will find two pantries; one being a walk in.Open concept to the family room with a gas fireplace, cathedral ceilings with skylights to offer plenty of natural light. Upstairs has four large bedrooms all with wall to wall carpet. The master bedroom has a walk in closet and it's own private mater bath which has been recently updated. The two car attached garage is conveniently located off the side entrance. Step off the back deck to a large back yard leading to an in-ground pool. Additional playroom is located in the basement leaving plenty of unfinished space for storage.
Last Buyer's Agent
Lauren O'Brien Real Estate Group
Leading Edge Real Estate
Home Details
Home Type
- Single Family
Est. Annual Taxes
- $101
Year Built
- Built in 1998
Lot Details
- Year Round Access
- Sprinkler System
- Property is zoned R1
Parking
- 2 Car Garage
Interior Spaces
- Central Vacuum
- Window Screens
- Basement
Kitchen
- Range
- Microwave
- Dishwasher
Flooring
- Wood
- Wall to Wall Carpet
- Tile
- Vinyl
Pool
- In Ground Pool
- Spa
Outdoor Features
- Deck
- Storage Shed
- Rain Gutters
- Porch
Utilities
- Forced Air Heating and Cooling System
- Heating System Uses Gas
- Natural Gas Water Heater
- Private Sewer
Ownership History
Purchase Details
Home Financials for this Owner
Home Financials are based on the most recent Mortgage that was taken out on this home.Purchase Details
Purchase Details
Map
Home Values in the Area
Average Home Value in this Area
Purchase History
| Date | Type | Sale Price | Title Company |
|---|---|---|---|
| Not Resolvable | $570,000 | -- | |
| Deed | $332,500 | -- | |
| Deed | $91,500 | -- |
Mortgage History
| Date | Status | Loan Amount | Loan Type |
|---|---|---|---|
| Open | $680,000 | Purchase Money Mortgage | |
| Closed | $75,000 | Stand Alone Refi Refinance Of Original Loan | |
| Closed | $510,400 | Stand Alone Refi Refinance Of Original Loan | |
| Closed | $513,000 | New Conventional | |
| Previous Owner | $100,000 | No Value Available | |
| Previous Owner | $233,600 | No Value Available | |
| Previous Owner | $249,500 | No Value Available | |
| Previous Owner | $60,000 | No Value Available | |
| Previous Owner | $275,000 | No Value Available | |
| Previous Owner | $275,000 | No Value Available | |
| Previous Owner | $275,000 | No Value Available |
Property History
| Date | Event | Price | Change | Sq Ft Price |
|---|---|---|---|---|
| 09/29/2023 09/29/23 | Sold | $850,000 | +6.4% | $302 / Sq Ft |
| 08/23/2023 08/23/23 | Pending | -- | -- | -- |
| 08/17/2023 08/17/23 | For Sale | $799,000 | +40.2% | $284 / Sq Ft |
| 10/25/2019 10/25/19 | Sold | $570,000 | -1.7% | $202 / Sq Ft |
| 09/19/2019 09/19/19 | Pending | -- | -- | -- |
| 09/17/2019 09/17/19 | For Sale | $579,900 | 0.0% | $206 / Sq Ft |
| 09/03/2019 09/03/19 | Pending | -- | -- | -- |
| 08/30/2019 08/30/19 | Price Changed | $579,900 | -3.3% | $206 / Sq Ft |
| 08/14/2019 08/14/19 | For Sale | $599,900 | -- | $213 / Sq Ft |
Tax History
| Year | Tax Paid | Tax Assessment Tax Assessment Total Assessment is a certain percentage of the fair market value that is determined by local assessors to be the total taxable value of land and additions on the property. | Land | Improvement |
|---|---|---|---|---|
| 2025 | $101 | $819,100 | $305,000 | $514,100 |
| 2024 | $9,783 | $769,100 | $293,900 | $475,200 |
| 2023 | $9,327 | $659,600 | $246,000 | $413,600 |
| 2022 | $8,994 | $602,000 | $215,500 | $386,500 |
| 2021 | $8,623 | $536,600 | $195,900 | $340,700 |
| 2020 | $8,977 | $552,400 | $195,900 | $356,500 |
| 2019 | $8,562 | $505,700 | $182,800 | $322,900 |
| 2018 | $8,432 | $492,800 | $182,800 | $310,000 |
| 2017 | $8,170 | $476,100 | $182,800 | $293,300 |
| 2016 | $7,874 | $448,400 | $182,800 | $265,600 |
| 2015 | $7,310 | $431,000 | $165,400 | $265,600 |
About the Listing Agent

Hello There, I'm Andrea, Your Local Real Estate Guide
With over two decades of experience in real estate, I've had the privilege of helping families, first-time buyers, and savvy investors navigate the vibrant markets of New Hampshire and Massachusetts. Born and raised right here, I've developed a deep love for this area and a knack for matching people with their perfect homes.
From cozy neighborhoods to bustling city streets, I know what makes each corner of our region special.
Source: MLS Property Information Network (MLS PIN)
MLS Number: 72546139
APN: TYNG-000019-000018-000017
- 202 Pondview Village Rd
- 3 Silk Ln
- 75 Frost Rd
- 352-A Middlesex Rd
- 26 Cricones Way Unit 26
- 12 Village Ln Unit 43
- 56 Juniper Ln Unit 47
- 4 Heritage Village Dr Unit 313
- 4 Heritage Village Dr Unit 106
- 0 Strawberry Bank Rd Unit 20/bldg.6
- 10 Village` Unit 13
- 12 Strawberry Bank Rd Unit 15
- 36 Juniper Ln Unit 59
- 26 Juniper Ln Unit 64
- 37 Juniper Ln Unit 27
- 35 Juniper Ln Unit 26
- 14 Strawberry Bank Rd Unit 2
- 20 Juniper Ln Unit 67
- 13 Tamarack Way Unit 77
- 5 Tamarack Way Unit 73
