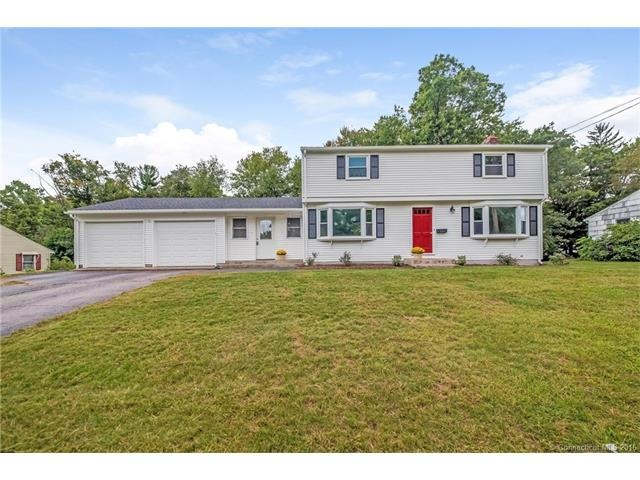
6 Hillcrest Rd Enfield, CT 06082
Highlights
- Open Floorplan
- Partially Wooded Lot
- 1 Fireplace
- Colonial Architecture
- Attic
- No HOA
About This Home
As of December 2016This classic four bedroom colonial with desirable open floor plan has been stylishly upgraded as well as almost all of the major components have been replaced. There is a NEW furnace, NEW roof, all NEW windows, NEW plumbing and NEW garage doors. Handsomely renovated, spacious kitchen features new cabinetry, granite counters, large center island, stainless steel appliances, and subway tile backsplash. Kitchen opens to sunken family room with brand new carpeting and French doors to the private back yard. Fire placed formal living room, and formal dining room with elegant new light fixture. A perfect floor plan for entertaining! All wood flooring has been sanded, stained and recoated. Both bathrooms are brand new, with neutral finishes. New exterior and interior paint using designer color choices. Wonderful curb appeal with fresh landscaping. 2 car attached garage. Lovely, level, private yard. Sought after Enfield neighborhood!
Last Agent to Sell the Property
Coldwell Banker Realty License #RES.0768194 Listed on: 10/05/2016

Home Details
Home Type
- Single Family
Est. Annual Taxes
- $4,280
Year Built
- Built in 1967
Lot Details
- 0.34 Acre Lot
- Level Lot
- Open Lot
- Partially Wooded Lot
Home Design
- Colonial Architecture
- Aluminum Siding
Interior Spaces
- 1,846 Sq Ft Home
- Open Floorplan
- Ceiling Fan
- 1 Fireplace
- Thermal Windows
- French Doors
- Basement Fills Entire Space Under The House
- Attic or Crawl Hatchway Insulated
Kitchen
- Oven or Range
- Microwave
- Dishwasher
- Disposal
Bedrooms and Bathrooms
- 4 Bedrooms
Parking
- 2 Car Attached Garage
- Driveway
Schools
- Pboe Elementary School
- Enfield High School
Utilities
- Baseboard Heating
- Heating System Uses Oil
- Heating System Uses Oil Above Ground
- Oil Water Heater
- Cable TV Available
Community Details
- No Home Owners Association
Ownership History
Purchase Details
Home Financials for this Owner
Home Financials are based on the most recent Mortgage that was taken out on this home.Purchase Details
Home Financials for this Owner
Home Financials are based on the most recent Mortgage that was taken out on this home.Purchase Details
Purchase Details
Purchase Details
Similar Homes in Enfield, CT
Home Values in the Area
Average Home Value in this Area
Purchase History
| Date | Type | Sale Price | Title Company |
|---|---|---|---|
| Warranty Deed | $215,000 | -- | |
| Warranty Deed | $130,799 | -- | |
| Quit Claim Deed | -- | -- | |
| Foreclosure Deed | -- | -- | |
| Warranty Deed | $242,000 | -- |
Mortgage History
| Date | Status | Loan Amount | Loan Type |
|---|---|---|---|
| Open | $204,107 | FHA | |
| Closed | $211,481 | FHA | |
| Closed | $211,105 | FHA | |
| Previous Owner | $257,454 | No Value Available |
Property History
| Date | Event | Price | Change | Sq Ft Price |
|---|---|---|---|---|
| 12/30/2016 12/30/16 | Sold | $215,000 | 0.0% | $116 / Sq Ft |
| 12/08/2016 12/08/16 | Off Market | $215,000 | -- | -- |
| 11/18/2016 11/18/16 | Pending | -- | -- | -- |
| 11/08/2016 11/08/16 | Price Changed | $219,900 | -4.3% | $119 / Sq Ft |
| 10/12/2016 10/12/16 | Price Changed | $229,900 | -2.1% | $125 / Sq Ft |
| 10/05/2016 10/05/16 | For Sale | $234,900 | +80.7% | $127 / Sq Ft |
| 06/06/2016 06/06/16 | Sold | $130,000 | -14.2% | $70 / Sq Ft |
| 05/23/2016 05/23/16 | Pending | -- | -- | -- |
| 05/23/2016 05/23/16 | For Sale | $151,500 | -- | $82 / Sq Ft |
Tax History Compared to Growth
Tax History
| Year | Tax Paid | Tax Assessment Tax Assessment Total Assessment is a certain percentage of the fair market value that is determined by local assessors to be the total taxable value of land and additions on the property. | Land | Improvement |
|---|---|---|---|---|
| 2025 | $6,121 | $174,400 | $50,400 | $124,000 |
| 2024 | $5,896 | $174,400 | $50,400 | $124,000 |
| 2023 | $5,853 | $174,400 | $50,400 | $124,000 |
| 2022 | $5,387 | $174,400 | $50,400 | $124,000 |
| 2021 | $5,549 | $147,700 | $41,760 | $105,940 |
| 2020 | $5,512 | $147,700 | $41,760 | $105,940 |
| 2019 | $5,505 | $147,700 | $41,760 | $105,940 |
| 2018 | $5,357 | $147,700 | $41,760 | $105,940 |
| 2017 | $5,034 | $147,700 | $41,760 | $105,940 |
| 2016 | $4,627 | $138,700 | $41,760 | $96,940 |
| 2015 | $4,486 | $138,700 | $41,760 | $96,940 |
| 2014 | $4,373 | $138,700 | $41,760 | $96,940 |
Agents Affiliated with this Home
-
Julie Corrado

Seller's Agent in 2016
Julie Corrado
Coldwell Banker Realty
(860) 604-3809
7 in this area
518 Total Sales
-
O
Seller's Agent in 2016
Ofemu Oratokhai
Home Equity Assets Realty LLC
-
Eric Babbitt

Buyer's Agent in 2016
Eric Babbitt
LPT Realty
(860) 524-6587
1 in this area
25 Total Sales
Map
Source: SmartMLS
MLS Number: G10173883
APN: ENFI-000101-000000-000095
- 14 Longview Rd
- 168 Webster Rd
- 24 Cooper St
- 31 Putnam Ln
- 56 N Maple St
- 26 Bailey Rd
- 287 Hazard Ave
- 38 Northfield Rd
- 102 N Maple St Unit 11B
- 132 Broad Brook Rd
- 8 Victory St
- 3 Homestead Dr
- 68 Main St
- 74 Main St
- 51 Oldefield Farms
- 193 Oldefield Farms
- 12 Shady Oak Dr
- 1 Oakridge Dr
- 39 Tanglewood Dr
- 28 Royal Manor
