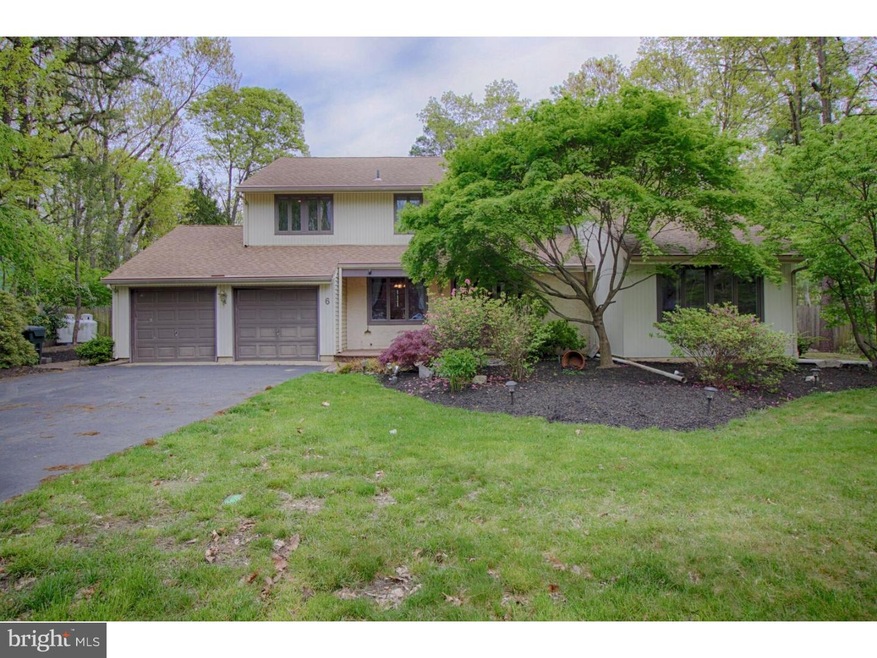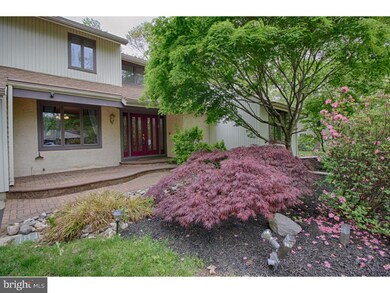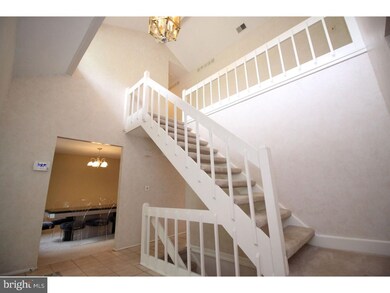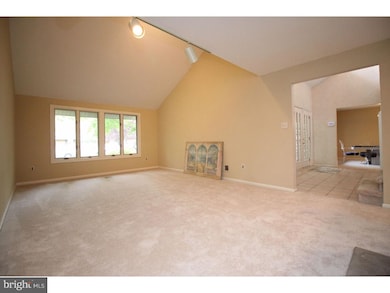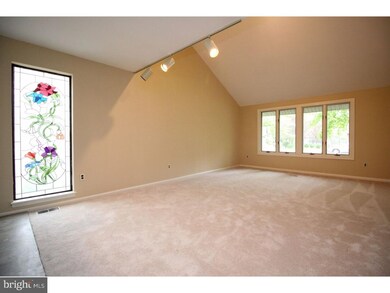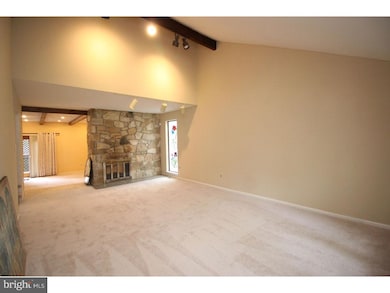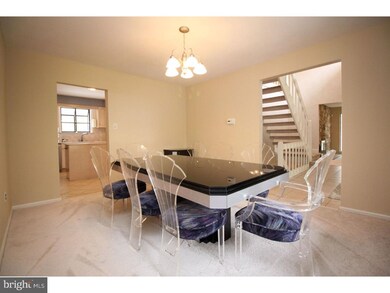
6 Hollybrook Way Voorhees, NJ 08043
Voorhees Township NeighborhoodEstimated Value: $589,000 - $730,000
Highlights
- In Ground Pool
- Sauna
- Colonial Architecture
- E.T. Hamilton School Rated A-
- Commercial Range
- Deck
About This Home
As of June 2016If you are looking for a Spacious Home that is Perfect for entertaining this is it! As you enter the 2 story foyer of this "Millwood" model home, you will notice the formal Living room to the right with cathedral ceilings, stone fireplace, stained glass custom window and freshly painted and carpeted. To the left of the entrance foyer is the formal Dining room that also has been freshly painted and carpeted and straight back is the Kitchen. The kitchen features ample cabinetry, Corian counters, mostly stainless appliances, a commercial Viking stove, pantry and a large eat in area. Step down to the family room with a stone fireplace, bar area and sliders leading to yard. The updated half bath and laundry/office area complete the first level of living! Upstairs you will find a large master suite with 2 walk in closets, stone fireplace, cathedral ceilings that has been freshly painted and a custom master bath that would be the envy of anyone! The master bath features a Jacuzzi tub, shower, dbl sinks and a Sauna!! There are 2 additional bedrooms that also have been freshly painted and a remodeled Full bath that complete the upper level. Additional Amenities include: Fenced in Level landscaped yard, 2 Tank-less water heaters, Partial finished basement, All newer gutter guards and Gutter helmet, New pool liner and light (4/16). Gorgeous custom deck,Gazebo, with bar area and Hot Tub. 1 year home warranty!!
Home Details
Home Type
- Single Family
Est. Annual Taxes
- $10,150
Year Built
- Built in 1974
Lot Details
- 0.3 Acre Lot
- Level Lot
- Sprinkler System
- Property is in good condition
- Property is zoned 100A
Parking
- 2 Car Attached Garage
- 3 Open Parking Spaces
- Driveway
- On-Street Parking
Home Design
- Colonial Architecture
- Contemporary Architecture
- Vinyl Siding
- Stucco
Interior Spaces
- 2,724 Sq Ft Home
- Property has 2 Levels
- Ceiling height of 9 feet or more
- Ceiling Fan
- Family Room
- Living Room
- Dining Room
- Sauna
- Basement Fills Entire Space Under The House
- Attic
Kitchen
- Eat-In Kitchen
- Butlers Pantry
- Double Self-Cleaning Oven
- Commercial Range
- Built-In Range
- Dishwasher
- Kitchen Island
- Trash Compactor
- Disposal
Flooring
- Wall to Wall Carpet
- Stone
Bedrooms and Bathrooms
- 3 Bedrooms
- En-Suite Primary Bedroom
- En-Suite Bathroom
- 2.5 Bathrooms
- Whirlpool Bathtub
- Walk-in Shower
Laundry
- Laundry Room
- Laundry on main level
Home Security
- Home Security System
- Fire Sprinkler System
Outdoor Features
- In Ground Pool
- Deck
- Patio
- Exterior Lighting
Schools
- Edward T Hamilton Elementary School
- Voorhees Middle School
Utilities
- Forced Air Heating and Cooling System
- Heating System Uses Gas
- Natural Gas Water Heater
- Cable TV Available
Community Details
- No Home Owners Association
- Built by CANUSO
- Alluvium Subdivision, Millwood Floorplan
Listing and Financial Details
- Tax Lot 00003
- Assessor Parcel Number 34-00230 07-00003
Ownership History
Purchase Details
Home Financials for this Owner
Home Financials are based on the most recent Mortgage that was taken out on this home.Purchase Details
Similar Homes in the area
Home Values in the Area
Average Home Value in this Area
Purchase History
| Date | Buyer | Sale Price | Title Company |
|---|---|---|---|
| Squibb Jonathan | $341,000 | Westcor Land Title Ins Co | |
| Sklaroff Carol Chase | -- | -- |
Mortgage History
| Date | Status | Borrower | Loan Amount |
|---|---|---|---|
| Open | Squibb Jonathan | $250,350 | |
| Closed | Squibb Jonathan | $306,900 | |
| Previous Owner | Sklaroff Carol Chase | $350,000 |
Property History
| Date | Event | Price | Change | Sq Ft Price |
|---|---|---|---|---|
| 06/24/2016 06/24/16 | Sold | $341,000 | +0.6% | $125 / Sq Ft |
| 05/25/2016 05/25/16 | Pending | -- | -- | -- |
| 05/09/2016 05/09/16 | For Sale | $339,000 | -- | $124 / Sq Ft |
Tax History Compared to Growth
Tax History
| Year | Tax Paid | Tax Assessment Tax Assessment Total Assessment is a certain percentage of the fair market value that is determined by local assessors to be the total taxable value of land and additions on the property. | Land | Improvement |
|---|---|---|---|---|
| 2024 | $12,276 | $290,700 | $64,000 | $226,700 |
| 2023 | $12,276 | $290,700 | $64,000 | $226,700 |
| 2022 | $12,029 | $290,700 | $64,000 | $226,700 |
| 2021 | $11,954 | $290,700 | $64,000 | $226,700 |
| 2020 | $11,890 | $290,700 | $64,000 | $226,700 |
| 2019 | $11,471 | $290,700 | $64,000 | $226,700 |
| 2018 | $11,395 | $290,700 | $64,000 | $226,700 |
| 2017 | $11,201 | $290,700 | $64,000 | $226,700 |
| 2016 | $10,466 | $284,700 | $64,000 | $220,700 |
| 2015 | $10,671 | $284,700 | $64,000 | $220,700 |
| 2014 | $10,537 | $284,700 | $64,000 | $220,700 |
Agents Affiliated with this Home
-
Barbara Fink

Seller's Agent in 2016
Barbara Fink
Keller Williams Realty - Marlton
(856) 261-0961
10 in this area
40 Total Sales
-
Melissa Roswell
M
Buyer's Agent in 2016
Melissa Roswell
Keller Williams Realty - Marlton
(856) 904-9502
3 in this area
166 Total Sales
Map
Source: Bright MLS
MLS Number: 1002426412
APN: 34-00230-07-00003
- 5 Chippenham Dr
- 6 Hazelhurst Dr
- 13 Elena Ct
- 11 Lippincott Ave
- 1704 Saratoga Ct
- 57 Bradford Way
- 18 Eastwood Dr
- 8 Chipley Run
- 178 Berlin Rd
- 90 Blue Heron Way
- 12 Bennett Way
- 10 Rollingwood Dr
- 104 Paradise Dr
- 400 Cooper Rd
- 311 Lippard Ave
- 303 Lippard Ave
- 20 Edelweiss Ct
- 23A Marlton Ave
- 9 United States Ave W
- 323-1 Kresson - Gibbsboro Rd
- 6 Hollybrook Way
- 8 Hollybrook Way
- 4 Hollybrook Way
- 21 Hartley Ln
- 19 Hartley Ln
- 7 Hollybrook Way
- 5 Hollybrook Way
- 9 Hollybrook Way
- 10 Hollybrook Way
- 2 Hollybrook Way
- 17 Hartley Ln
- 23 Hartley Ln
- 11 Hollybrook Way
- 3 Hollybrook Way
- 12 Chippenham Dr
- 22 Hartley Ln
- 14 Chippenham Dr
- 10 Chippenham Dr
- 16 Hollybrook Way
- 20 Hartley Ln
