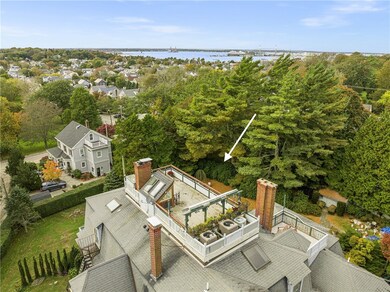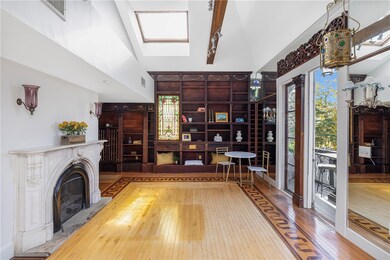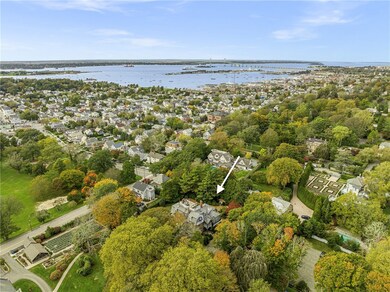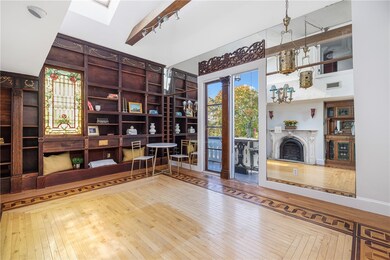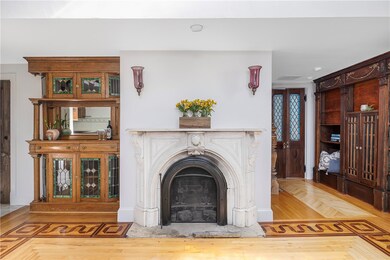
6 Howe Ave Unit 7 Newport, RI 02840
Bellevue Avenue and Estates NeighborhoodHighlights
- Marina
- Golf Course Community
- Deck
- Water Views
- Spa
- Wooded Lot
About This Home
As of October 2024Welcome to The Hedges, nestled between prestigious Bellevue Avenue and Morton Park. This stunning condo offers a unique blend of modern elegance and timeless charm with 2 beds, 2 1/2 baths, in-unit laundry, and an expansive deck with harbor views. This property is for those seeking an elevated living space that is perfect for entertaining. Step inside and be greeted by the high ceilings, inlaid parquet flooring and black walnut doors which infuse the space with character and beauty. The marble mantel surrounds the wood burning fireplace accenting the balcony. Flanked by floor to ceiling bookcases made of pine and oak adorned with gold leaf garland adds a touch of opulence. The kitchen features black walnut cabinets, hand-painted backsplash, updated appliances and a breakfast bar. The condo comprises a walk-in cedar closet with multiple storage spaces throughout, utilizing every nook for all your belongings. The mahogany and copper details on the rooftop deck enhance the overall aesthetic appeal and provide a private retreat for relaxation. Enjoy unobstructed views of the harbor, creating a serene and tranquil environment. This condo is taste specific thus a new owner may want to update. The layout is non-traditional making it a little quirky and fun. Situated among mature grounds, take a leisurely stroll downtown or to the waterfront, where you can immerse yourself in the vibrant atmosphere and enjoy the numerous dining, shopping, and entertainment options available.
Property Details
Home Type
- Condominium
Est. Annual Taxes
- $4,982
Year Built
- Built in 1900
HOA Fees
- $646 Monthly HOA Fees
Home Design
- Stone Foundation
- Wood Siding
- Concrete Perimeter Foundation
- Masonry
- Plaster
Interior Spaces
- 1,147 Sq Ft Home
- 3-Story Property
- Central Vacuum
- Skylights
- Marble Fireplace
- Storage Room
- Utility Room
- Water Views
Kitchen
- Oven
- Range
- Microwave
- Dishwasher
- Disposal
Flooring
- Wood
- Parquet
- Ceramic Tile
Bedrooms and Bathrooms
- 2 Bedrooms
- Cedar Closet
- Bathtub with Shower
Laundry
- Laundry in unit
- Dryer
- Washer
Unfinished Basement
- Basement Fills Entire Space Under The House
- Interior and Exterior Basement Entry
Home Security
- Security System Owned
- Intercom
Parking
- 2 Parking Spaces
- No Garage
- Unassigned Parking
Outdoor Features
- Spa
- Walking Distance to Water
- Deck
Utilities
- Central Air
- Heating System Uses Wood
- Heat Pump System
- Water Heater
- Satellite Dish
Additional Features
- Wooded Lot
- Property near a hospital
Listing and Financial Details
- Tax Lot 80
- Assessor Parcel Number 6HOWEAV7NEWP
Community Details
Overview
- Association fees include ground maintenance, parking, snow removal, trash
- 7 Units
Amenities
- Shops
- Restaurant
- Public Transportation
- Business Center
Recreation
- Marina
- Golf Course Community
- Tennis Courts
- Recreation Facilities
Pet Policy
- Pets Allowed
Map
Home Values in the Area
Average Home Value in this Area
Property History
| Date | Event | Price | Change | Sq Ft Price |
|---|---|---|---|---|
| 10/09/2024 10/09/24 | Sold | $795,000 | 0.0% | $693 / Sq Ft |
| 09/16/2024 09/16/24 | Pending | -- | -- | -- |
| 09/12/2024 09/12/24 | Off Market | $795,000 | -- | -- |
| 06/15/2024 06/15/24 | For Sale | $825,000 | -- | $719 / Sq Ft |
Tax History
| Year | Tax Paid | Tax Assessment Tax Assessment Total Assessment is a certain percentage of the fair market value that is determined by local assessors to be the total taxable value of land and additions on the property. | Land | Improvement |
|---|---|---|---|---|
| 2024 | $6,768 | $823,300 | $0 | $823,300 |
| 2023 | $4,522 | $455,800 | $0 | $455,800 |
| 2022 | $4,380 | $455,800 | $0 | $455,800 |
| 2021 | $4,253 | $455,800 | $0 | $455,800 |
| 2020 | $3,913 | $380,600 | $0 | $380,600 |
| 2019 | $3,913 | $380,600 | $0 | $380,600 |
| 2018 | $3,802 | $380,600 | $0 | $380,600 |
| 2017 | $4,568 | $407,500 | $0 | $407,500 |
| 2016 | $4,454 | $407,500 | $0 | $407,500 |
| 2015 | $4,348 | $407,500 | $0 | $407,500 |
| 2014 | $4,369 | $362,300 | $0 | $362,300 |
Mortgage History
| Date | Status | Loan Amount | Loan Type |
|---|---|---|---|
| Open | $636,000 | Purchase Money Mortgage | |
| Closed | $636,000 | Purchase Money Mortgage | |
| Previous Owner | $25,500 | No Value Available |
Deed History
| Date | Type | Sale Price | Title Company |
|---|---|---|---|
| Warranty Deed | $795,000 | None Available | |
| Warranty Deed | $795,000 | None Available | |
| Warranty Deed | $256,000 | -- | |
| Warranty Deed | $256,000 | -- |
Similar Homes in Newport, RI
Source: State-Wide MLS
MLS Number: 1361723
APN: NEWP-000036-000080-000007
- 434 Bellevue Ave Unit 3A
- 54 Coggeshall Ave
- 3 Carroll Ave
- 401 Bellevue Ave Unit 201
- 621 Thames St Unit C
- 70 Carroll Ave Unit 510
- 70 Carroll Ave Unit 709
- 519 Bellevue Ave Unit 1W
- 519 Bellevue Ave Unit 2N
- 160 Webster St
- 128 Ruggles Ave
- 24 Dean Ave
- 11 Sylvan St
- 6 Gillies Ct
- 31 Coddington Landing Condominium Unit 19
- 49 E Bowery St Unit 3
- 2 Harbor View Dr
- 10 Ocean Lawn Ln
- 3 Harbor View Dr
- 8 Key Ct

