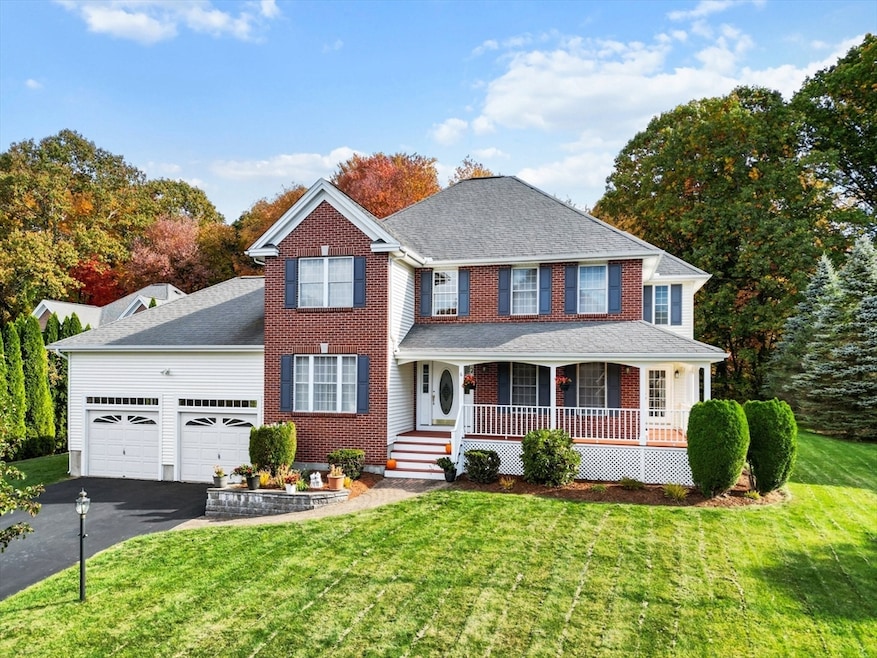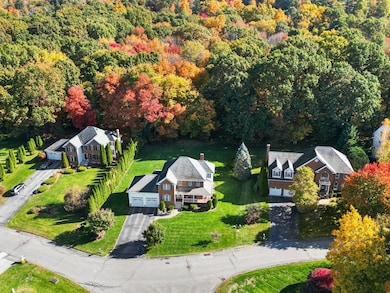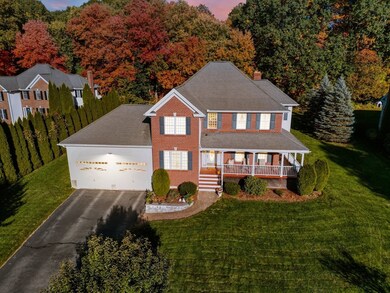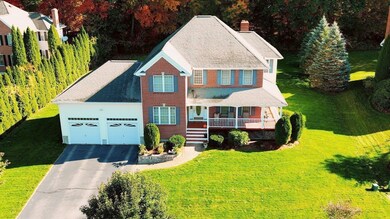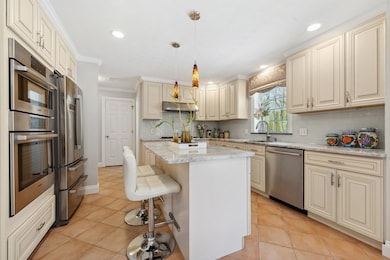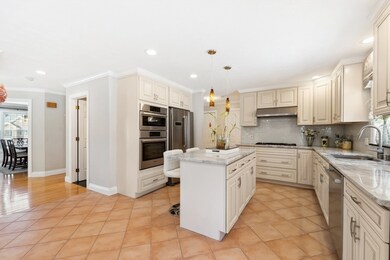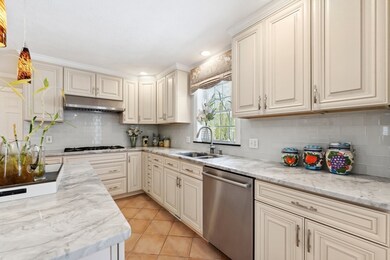
6 Hutchins Way Westford, MA 01886
Highlights
- Golf Course Community
- Medical Services
- Colonial Architecture
- John A. Crisafulli Elementary School Rated A
- Open Floorplan
- Deck
About This Home
As of July 2025Magnificent brick-front Colonial in the prestigious Westford Manor! This impeccably maintained home boasts refined updates and distinctive features: a grand two-story foyer, open floor plan, gleaming hardwood floors, crown molding on the first floor, and a charming wraparound porch. The gourmet center island kitchen showcases quartz countertops, ceiling-height cabinetry, built-in pantry, Bosch stainless appliances, wall oven/microwave, wine chiller, and dry bar. Enjoy the spacious eat-in area with slider to the deck, fireplaced family room with French doors to the living room, and formal dining room with picture windows overlooking the cul-de-sac. Elegantly decorated with fresh paint in/out. The luxurious primary suite offers a vaulted tray ceiling, walk-in closet, jacuzzi tub, and separate shower. Updated baths feature granite, tile, and custom vanities. Finished lower level includes rec, play, and exercise rooms. Newer furnace, water heater, irrigation, walk to top-rated schools!
Last Agent to Sell the Property
Stephanie and Dina Group
Barrett Sotheby's International Realty Listed on: 05/15/2025
Home Details
Home Type
- Single Family
Est. Annual Taxes
- $14,005
Year Built
- Built in 1998 | Remodeled
Lot Details
- 0.58 Acre Lot
- Cul-De-Sac
- Sprinkler System
- Wooded Lot
- Property is zoned Res A
HOA Fees
- $46 Monthly HOA Fees
Parking
- 2 Car Attached Garage
- Garage Door Opener
- Driveway
- Open Parking
- Off-Street Parking
Home Design
- Colonial Architecture
- Brick Exterior Construction
- Frame Construction
- Blown Fiberglass Insulation
- Shingle Roof
- Concrete Perimeter Foundation
Interior Spaces
- Open Floorplan
- Central Vacuum
- Crown Molding
- Wainscoting
- Tray Ceiling
- Ceiling Fan
- Recessed Lighting
- Decorative Lighting
- Light Fixtures
- Insulated Windows
- Picture Window
- French Doors
- Sliding Doors
- Family Room with Fireplace
- Great Room
- Dining Area
- Play Room
- Home Gym
- Partially Finished Basement
Kitchen
- <<OvenToken>>
- Range<<rangeHoodToken>>
- <<microwave>>
- Dishwasher
- Wine Refrigerator
- Wine Cooler
- Stainless Steel Appliances
- Kitchen Island
- Solid Surface Countertops
Flooring
- Wood
- Wall to Wall Carpet
- Marble
- Ceramic Tile
Bedrooms and Bathrooms
- 4 Bedrooms
- Primary bedroom located on second floor
- Linen Closet
- Walk-In Closet
- Soaking Tub
- Separate Shower
- Linen Closet In Bathroom
Laundry
- Laundry on main level
- Dryer
- Washer
Outdoor Features
- Bulkhead
- Deck
- Rain Gutters
- Porch
Schools
- Rob/ Crisfuli Elementary School
- Blanchard Middle School
- Westford Acad High School
Utilities
- Forced Air Heating and Cooling System
- Heating System Uses Natural Gas
- 200+ Amp Service
- Gas Water Heater
- Private Sewer
- Internet Available
Additional Features
- Whole House Vacuum System
- Property is near schools
Listing and Financial Details
- Assessor Parcel Number 3215034
Community Details
Overview
- Westford Manor Subdivision
Amenities
- Medical Services
- Shops
Recreation
- Golf Course Community
- Tennis Courts
Ownership History
Purchase Details
Purchase Details
Similar Homes in Westford, MA
Home Values in the Area
Average Home Value in this Area
Purchase History
| Date | Type | Sale Price | Title Company |
|---|---|---|---|
| Quit Claim Deed | -- | None Available | |
| Quit Claim Deed | -- | None Available | |
| Quit Claim Deed | -- | None Available | |
| Deed | $319,750 | -- | |
| Deed | $319,750 | -- |
Mortgage History
| Date | Status | Loan Amount | Loan Type |
|---|---|---|---|
| Open | $807,000 | Purchase Money Mortgage | |
| Closed | $807,000 | Purchase Money Mortgage | |
| Previous Owner | $256,000 | No Value Available | |
| Previous Owner | $263,000 | No Value Available | |
| Previous Owner | $268,000 | No Value Available | |
| Previous Owner | $250,000 | No Value Available |
Property History
| Date | Event | Price | Change | Sq Ft Price |
|---|---|---|---|---|
| 07/07/2025 07/07/25 | Sold | $1,230,000 | -5.0% | $363 / Sq Ft |
| 06/18/2025 06/18/25 | Pending | -- | -- | -- |
| 06/11/2025 06/11/25 | Price Changed | $1,295,000 | -4.1% | $382 / Sq Ft |
| 05/15/2025 05/15/25 | For Sale | $1,350,000 | -0.7% | $398 / Sq Ft |
| 03/04/2025 03/04/25 | Sold | $1,360,000 | +0.7% | $401 / Sq Ft |
| 02/08/2025 02/08/25 | Pending | -- | -- | -- |
| 01/30/2025 01/30/25 | For Sale | $1,350,000 | -- | $398 / Sq Ft |
Tax History Compared to Growth
Tax History
| Year | Tax Paid | Tax Assessment Tax Assessment Total Assessment is a certain percentage of the fair market value that is determined by local assessors to be the total taxable value of land and additions on the property. | Land | Improvement |
|---|---|---|---|---|
| 2025 | $14,005 | $1,039,700 | $391,600 | $648,100 |
| 2024 | $13,342 | $968,900 | $347,400 | $621,500 |
| 2023 | $12,639 | $856,300 | $331,000 | $525,300 |
| 2022 | $12,688 | $787,100 | $274,000 | $513,100 |
| 2021 | $12,022 | $722,500 | $274,000 | $448,500 |
| 2020 | $11,841 | $725,100 | $274,000 | $451,100 |
| 2019 | $11,405 | $688,700 | $274,000 | $414,700 |
| 2018 | $11,143 | $688,700 | $274,000 | $414,700 |
| 2017 | $10,819 | $659,300 | $274,000 | $385,300 |
| 2016 | $10,585 | $649,400 | $261,600 | $387,800 |
| 2015 | $10,067 | $619,900 | $252,900 | $367,000 |
| 2014 | $9,698 | $584,200 | $242,000 | $342,200 |
Agents Affiliated with this Home
-
S
Seller's Agent in 2025
Stephanie and Dina Group
Barrett Sotheby's International Realty
-
Angela Zhang

Seller's Agent in 2025
Angela Zhang
Greatland Real Estate LLC
(978) 761-2733
8 in this area
84 Total Sales
-
Stephanie Blunt

Seller Co-Listing Agent in 2025
Stephanie Blunt
Barrett Sotheby's International Realty
(978) 369-6453
32 Total Sales
-
Dina DeMayo
D
Seller Co-Listing Agent in 2025
Dina DeMayo
Barrett Sotheby's International Realty
(508) 726-0203
4 Total Sales
-
Keystone Homes Group
K
Buyer's Agent in 2025
Keystone Homes Group
Keller Williams Realty Boston Northwest
2 in this area
45 Total Sales
-
Blunt and DeMayo Group
B
Buyer's Agent in 2025
Blunt and DeMayo Group
Barrett Sotheby's International Realty
1 in this area
36 Total Sales
Map
Source: MLS Property Information Network (MLS PIN)
MLS Number: 73376099
APN: WFOR-000015-000151-000013
- 5 Colonel Rolls Dr
- 85 Parkhurst Dr
- 1 Courtney Ln
- 7 Main St
- 1 Thistle Ln
- 10 Tallard Rd
- 7 Humiston Cir
- 66 Patten Rd
- 40 Monadnock Dr
- 8 Bixby Ln
- 31 Monadnock Dr
- 21 Butterfield Ln
- 9 Pine Grove Rd
- 18 Chicory Rd
- 2 Butterfield Ln
- 76 Beaver Brook Rd
- 25 Pine St
- 12 Green Needles Rd
- 33 Hyacinth Dr
- 2 Deer Run Rd
