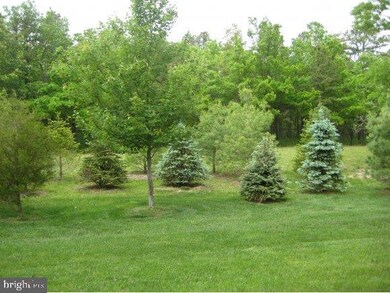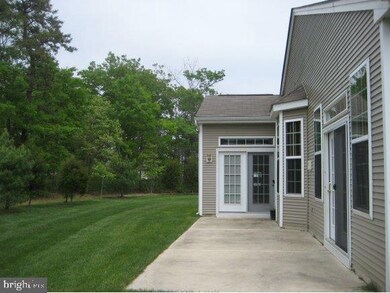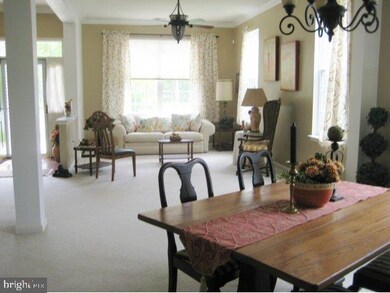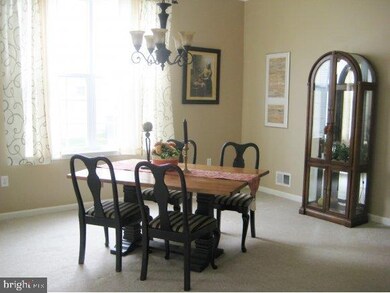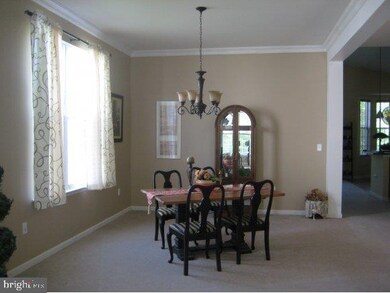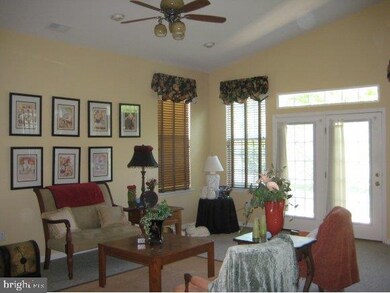
6 Idlebrook Ct Barnegat, NJ 08005
Barnegat Township NeighborhoodHighlights
- Fitness Center
- Gated Community
- Rambler Architecture
- Senior Community
- View of Trees or Woods
- Wood Flooring
About This Home
As of June 2025Elegant custom 3BR Sequoia ranch with numerous upgrades on a larger, extended, premium lot backing to woods for privacy and seclusion not readily available in Mirage. This home is situated in a unique 5-home cul-de-sac with elite homes, and with no other homes behind and across the street only woods. Home has three bedrooms and two and one-half baths. The huge Master Bedroom has been expanded to include a sitting room area that has French doors leading to a private 10x30 patio, upgraded recessed lights, ceiling fan, crown molding, and an extra large 25 walk in closet with an abundant array of adjustable shelving. The Master bath comes with two separate vanities, built in linen closet, upgraded tile, splendid jetted tub and a large stall shower with tiled seat. The front bedroom has both a walk-in closet and an additional double closet, includes a ceiling fan and connects directly to the second bathroom. The third bedroom can be used as an office or den.The large, open Living and Dinin,g Room area is ideal for formal entertaining. It is adorned with crown molding and chair rail.The deluxe kitchen offers numerous top-of-the-line 42" cabinets with pullouts, under cabinet lighting, eight recessed lights, brand new Stainless Steel 5-burner gas stove capped by a high-powered Zephyr Typhoon range hood vented to the outside, a brand new dishwasher and 2 pantries. The breakfast nook features a bay window overlooking the tranquil wooded setting. The breakfast bar separates the kitchen from the open family room with a cathedral ceiling, many recessed lights, a ceiling fan, and a French door leading to the 10x30 patio that includes footings to support the addition of a Florida room. The home has a whole house security/fire system, with additional motion detectors, connected to a central station that also includes indoor/outdoor intercom with radio and CD. Upgraded lighting throughout. This home has lots of extra storage and closets. Stairs in the 2-car garage lead to a large
Last Agent to Sell the Property
Kenneth Baulderstone
Pacesetter Realty License #TREND:60040847 Listed on: 06/01/2012
Last Buyer's Agent
Kristin Chesney
Weichert Realtors - Ship Bottom
Home Details
Home Type
- Single Family
Est. Annual Taxes
- $6,900
Year Built
- Built in 2006
Lot Details
- 9,148 Sq Ft Lot
- Lot Dimensions are 70x120
- Cul-De-Sac
- Partially Fenced Property
- Level Lot
- Irregular Lot
- Sprinkler System
- The property's topography is level
- Property is zoned RLAC, rlac
HOA Fees
- $172 Monthly HOA Fees
Parking
- 2 Car Attached Garage
- Parking Storage or Cabinetry
- Garage Door Opener
- Driveway
Home Design
- Rambler Architecture
- Slab Foundation
- Shingle Roof
- Vinyl Siding
Interior Spaces
- 2,888 Sq Ft Home
- Property has 1 Level
- Crown Molding
- Ceiling Fan
- Recessed Lighting
- Double Hung Windows
- Window Screens
- Family Room
- Living Room
- Dining Room
- Views of Woods
- Attic
Kitchen
- Breakfast Area or Nook
- Gas Oven or Range
- Self-Cleaning Oven
- Cooktop
- Dishwasher
- Disposal
Flooring
- Wood
- Wall to Wall Carpet
- Ceramic Tile
- Vinyl
Bedrooms and Bathrooms
- 3 Bedrooms
- En-Suite Primary Bedroom
- En-Suite Bathroom
- Walk-In Closet
- Whirlpool Bathtub
- Walk-in Shower
Laundry
- Laundry Room
- Dryer
- Washer
Home Security
- Home Security System
- Intercom
- Storm Doors
Outdoor Features
- Patio
Utilities
- Forced Air Heating and Cooling System
- Programmable Thermostat
- Natural Gas Water Heater
Listing and Financial Details
- Tax Lot 13
- Assessor Parcel Number 0100095005300013
Community Details
Overview
- Senior Community
- $1,075 Capital Contribution Fee
- Association fees include pool(s), snow removal, lawn maintenance, trash
- Four Seasons@Mirage HOA
- Sequoia
Amenities
- Common Area
- Community Center
Recreation
- Tennis Courts
- Shuffleboard Court
- Fitness Center
- Community Pool
- Community Spa
- Putting Green
Security
- Building Security System
- Gated Community
Ownership History
Purchase Details
Home Financials for this Owner
Home Financials are based on the most recent Mortgage that was taken out on this home.Purchase Details
Home Financials for this Owner
Home Financials are based on the most recent Mortgage that was taken out on this home.Purchase Details
Home Financials for this Owner
Home Financials are based on the most recent Mortgage that was taken out on this home.Similar Homes in Barnegat, NJ
Home Values in the Area
Average Home Value in this Area
Purchase History
| Date | Type | Sale Price | Title Company |
|---|---|---|---|
| Bargain Sale Deed | $610,000 | Pinnacle Title | |
| Bargain Sale Deed | $610,000 | Pinnacle Title | |
| Deed | $585,000 | Foundation Title | |
| Deed | $280,000 | Fidelity National Title Ins |
Mortgage History
| Date | Status | Loan Amount | Loan Type |
|---|---|---|---|
| Previous Owner | $130,000 | New Conventional |
Property History
| Date | Event | Price | Change | Sq Ft Price |
|---|---|---|---|---|
| 06/20/2025 06/20/25 | Sold | $610,000 | 0.0% | $211 / Sq Ft |
| 05/16/2025 05/16/25 | Pending | -- | -- | -- |
| 05/13/2025 05/13/25 | For Sale | $609,900 | +4.3% | $211 / Sq Ft |
| 04/15/2025 04/15/25 | Sold | $585,000 | -1.7% | $203 / Sq Ft |
| 01/16/2025 01/16/25 | Pending | -- | -- | -- |
| 12/17/2024 12/17/24 | For Sale | $595,000 | +112.5% | $206 / Sq Ft |
| 01/10/2013 01/10/13 | Sold | $280,000 | +15455.6% | $97 / Sq Ft |
| 12/10/2012 12/10/12 | Pending | -- | -- | -- |
| 06/17/2012 06/17/12 | Rented | -- | -- | -- |
| 06/17/2012 06/17/12 | Under Contract | -- | -- | -- |
| 06/01/2012 06/01/12 | For Rent | $1,800 | 0.0% | -- |
| 06/01/2012 06/01/12 | For Sale | $295,000 | -- | $102 / Sq Ft |
Tax History Compared to Growth
Tax History
| Year | Tax Paid | Tax Assessment Tax Assessment Total Assessment is a certain percentage of the fair market value that is determined by local assessors to be the total taxable value of land and additions on the property. | Land | Improvement |
|---|---|---|---|---|
| 2024 | $8,131 | $287,900 | $88,200 | $199,700 |
| 2023 | $7,860 | $287,900 | $88,200 | $199,700 |
| 2022 | $8,110 | $287,900 | $88,200 | $199,700 |
| 2021 | $7,823 | $287,900 | $88,200 | $199,700 |
| 2020 | $8,035 | $287,900 | $88,200 | $199,700 |
| 2019 | $7,917 | $287,900 | $88,200 | $199,700 |
| 2018 | $7,857 | $287,900 | $88,200 | $199,700 |
| 2017 | $7,727 | $287,900 | $88,200 | $199,700 |
| 2016 | $7,319 | $287,900 | $88,200 | $199,700 |
| 2015 | $7,080 | $287,900 | $88,200 | $199,700 |
| 2014 | $7,143 | $287,900 | $88,200 | $199,700 |
Agents Affiliated with this Home
-

Seller's Agent in 2025
James Murray
RE/MAX
(732) 904-8874
21 in this area
226 Total Sales
-

Seller's Agent in 2025
Gregory Alessi
RE/MAX
1 in this area
47 Total Sales
-

Buyer's Agent in 2025
Pamela Slaven
Berkshire Hathaway HomeServices Zack Shore Realtors
(732) 604-9600
13 in this area
38 Total Sales
-
K
Seller's Agent in 2013
Kenneth Baulderstone
Pacesetter Realty
-
K
Buyer's Agent in 2013
Kristin Chesney
Weichert Corporate
-
d
Buyer's Agent in 2012
datacorrect BrightMLS
Non Subscribing Office
Map
Source: Bright MLS
MLS Number: NJOC362298
APN: 01-00095-53-00013
- 113 Lakeland Dr
- 4 Beechwood Ct
- 5 Shoal Dr
- 10 Lakeland Dr
- 19 Fountain View Dr
- 6 Ripple Terrace
- 26 Fountain View Dr
- 150 Mirage Blvd
- 111 Mirage Blvd
- 7 Tamarack Ct
- 11 Jumping Brook Ln
- 28 Jumping Brook Ln
- 98 Mirage Blvd
- 5 Brookview Ct
- 85 Mirage Blvd
- 3 Misty Lake Ct
- 57 Mirage Blvd
- 7 Woodlake Ct
- 64 Mirage Blvd
- 74 Mirage Blvd

