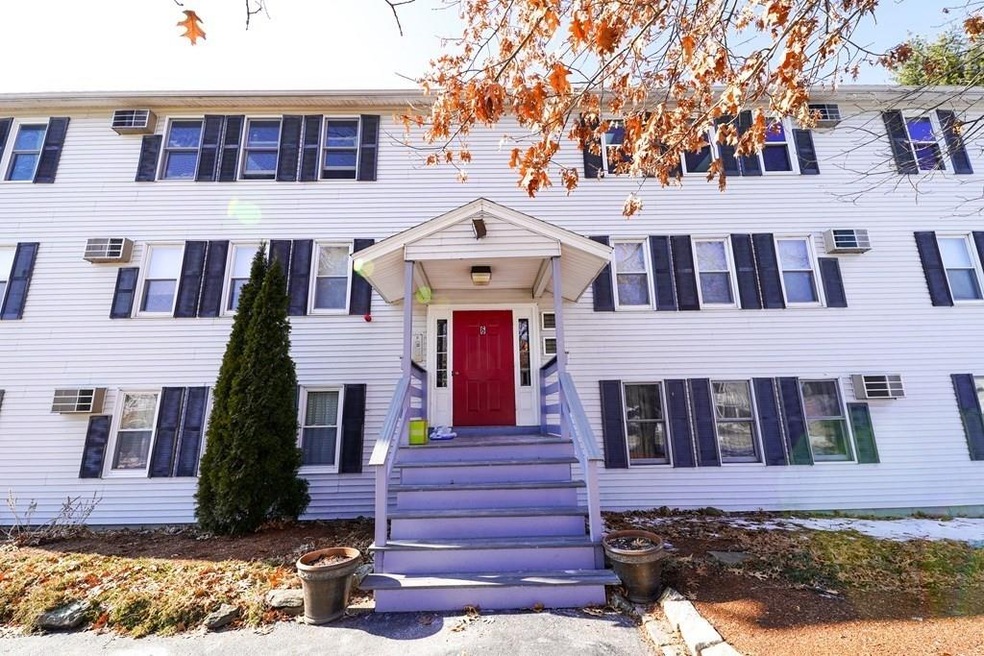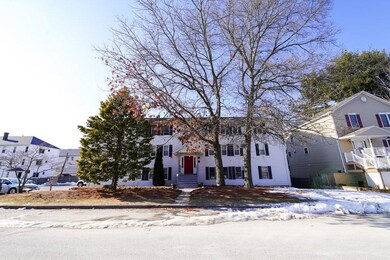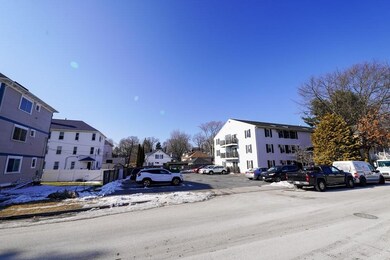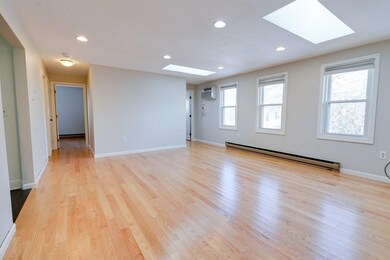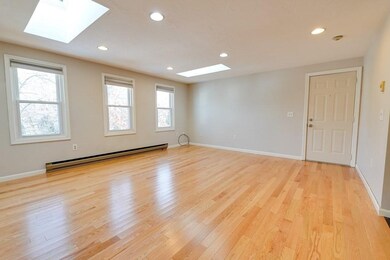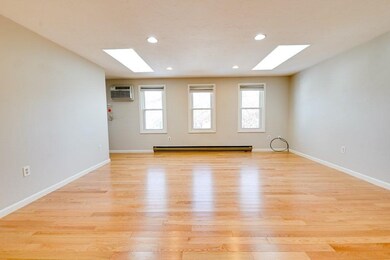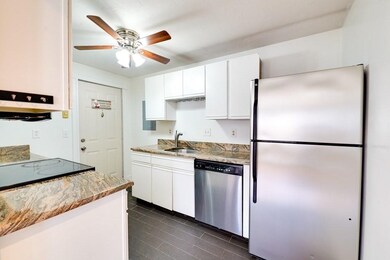
6 Inverness Ave Unit 9 Worcester, MA 01604
Grafton Hill NeighborhoodHighlights
- Medical Services
- Landscaped Professionally
- Property is near public transit
- No Units Above
- Deck
- Wood Flooring
About This Home
As of March 2022Here is your opportunity to own a piece of Worcester's hot real estate market! Desirable 2 bedroom 1 bath unit situated on a quiet residential neighborhood in Grafton Hills. Unit is located on the top floor, vacant & is in move in condition! Perfect for the first time buyer or investor. Fully applianced stainless appliances including fridge, stove, microwave, dishwasher, granite countertops & tile flooring in kitchen. New gleaming hardwood floors throughout living room and bedrooms. Natural light-filled living room large enough to accommodate a dining area on one side. Master bedroom has walk in closet and own private balcony. One assigned parking, visitor parkings and ample off street parkings are included. Low condo fee includes snow removal, landscaping, trash, general upkeep, maintenance and Master insurance. Unit can be rented. Household pets allowed. About 2-3 miles to Rt 90, Rt 290, Rt 146, Rt 20, UMASS Memorial, Polar Park, WPI, Clark, Union Station, Worcester Public Market
Property Details
Home Type
- Condominium
Est. Annual Taxes
- $1,900
Year Built
- Built in 1987
Lot Details
- Near Conservation Area
- No Units Above
- Landscaped Professionally
HOA Fees
- $250 Monthly HOA Fees
Home Design
- Frame Construction
- Shingle Roof
Interior Spaces
- 784 Sq Ft Home
- 1-Story Property
- Ceiling Fan
- Skylights
- Recessed Lighting
- Insulated Windows
- Sliding Doors
- Insulated Doors
- Intercom
Kitchen
- Range<<rangeHoodToken>>
- <<microwave>>
- Dishwasher
- Stainless Steel Appliances
- Solid Surface Countertops
- Disposal
Flooring
- Wood
- Ceramic Tile
Bedrooms and Bathrooms
- 2 Bedrooms
- Walk-In Closet
- 1 Full Bathroom
- <<tubWithShowerToken>>
Parking
- 1 Car Parking Space
- Guest Parking
- Off-Street Parking
- Assigned Parking
Outdoor Features
- Balcony
- Deck
Location
- Property is near public transit
- Property is near schools
Utilities
- Cooling System Mounted In Outer Wall Opening
- Heating Available
- 220 Volts
- 110 Volts
- Electric Water Heater
Listing and Financial Details
- Assessor Parcel Number M:18 B:033 L:2709,1781081
Community Details
Overview
- Association fees include water, sewer, insurance, maintenance structure, road maintenance, ground maintenance, snow removal, trash
- 11 Units
- Mid-Rise Condominium
- Sherwood Heights Community
Amenities
- Medical Services
- Common Area
- Shops
- Coin Laundry
- Community Storage Space
Recreation
- Tennis Courts
- Park
- Jogging Path
- Bike Trail
Pet Policy
- Pets Allowed
Ownership History
Purchase Details
Home Financials for this Owner
Home Financials are based on the most recent Mortgage that was taken out on this home.Purchase Details
Home Financials for this Owner
Home Financials are based on the most recent Mortgage that was taken out on this home.Purchase Details
Home Financials for this Owner
Home Financials are based on the most recent Mortgage that was taken out on this home.Purchase Details
Home Financials for this Owner
Home Financials are based on the most recent Mortgage that was taken out on this home.Purchase Details
Similar Homes in Worcester, MA
Home Values in the Area
Average Home Value in this Area
Purchase History
| Date | Type | Sale Price | Title Company |
|---|---|---|---|
| Not Resolvable | $200,000 | None Available | |
| Condominium Deed | $125,000 | -- | |
| Not Resolvable | $102,000 | -- | |
| Deed | $89,000 | -- | |
| Foreclosure Deed | $39,900 | -- |
Mortgage History
| Date | Status | Loan Amount | Loan Type |
|---|---|---|---|
| Open | $140,000 | Purchase Money Mortgage | |
| Previous Owner | $100,000 | New Conventional | |
| Previous Owner | $76,500 | New Conventional | |
| Previous Owner | $80,000 | Purchase Money Mortgage |
Property History
| Date | Event | Price | Change | Sq Ft Price |
|---|---|---|---|---|
| 04/01/2022 04/01/22 | Rented | $1,600 | 0.0% | -- |
| 03/23/2022 03/23/22 | For Rent | $1,600 | 0.0% | -- |
| 03/20/2022 03/20/22 | Under Contract | -- | -- | -- |
| 03/16/2022 03/16/22 | For Rent | $1,600 | 0.0% | -- |
| 03/11/2022 03/11/22 | Sold | $200,000 | +14.4% | $255 / Sq Ft |
| 02/06/2022 02/06/22 | Pending | -- | -- | -- |
| 02/03/2022 02/03/22 | For Sale | $174,900 | +39.9% | $223 / Sq Ft |
| 05/01/2019 05/01/19 | Sold | $125,000 | +4.3% | $159 / Sq Ft |
| 03/28/2019 03/28/19 | Pending | -- | -- | -- |
| 03/27/2019 03/27/19 | For Sale | $119,900 | +17.5% | $153 / Sq Ft |
| 07/15/2015 07/15/15 | Sold | $102,000 | 0.0% | $130 / Sq Ft |
| 06/08/2015 06/08/15 | Off Market | $102,000 | -- | -- |
| 05/20/2015 05/20/15 | For Sale | $110,000 | -- | $140 / Sq Ft |
Tax History Compared to Growth
Tax History
| Year | Tax Paid | Tax Assessment Tax Assessment Total Assessment is a certain percentage of the fair market value that is determined by local assessors to be the total taxable value of land and additions on the property. | Land | Improvement |
|---|---|---|---|---|
| 2025 | $2,587 | $196,100 | $0 | $196,100 |
| 2024 | $2,471 | $179,700 | $0 | $179,700 |
| 2023 | $2,203 | $153,600 | $0 | $153,600 |
| 2022 | $2,008 | $132,000 | $0 | $132,000 |
| 2021 | $1,900 | $116,700 | $0 | $116,700 |
| 2020 | $1,624 | $95,500 | $0 | $95,500 |
| 2019 | $2,104 | $116,900 | $0 | $116,900 |
| 2018 | $2,065 | $109,200 | $0 | $109,200 |
| 2017 | $2,033 | $105,800 | $0 | $105,800 |
| 2016 | $2,251 | $109,200 | $0 | $109,200 |
| 2015 | $2,192 | $109,200 | $0 | $109,200 |
| 2014 | $2,134 | $109,200 | $0 | $109,200 |
Agents Affiliated with this Home
-
Minh Ngo

Seller's Agent in 2022
Minh Ngo
Shore Real Estate LLC
(617) 894-8381
1 in this area
1 Total Sale
-
Maria Papadopoulos

Seller's Agent in 2022
Maria Papadopoulos
Coldwell Banker Realty - Belmont
(617) 571-8883
1 in this area
21 Total Sales
-
Lisa Westerman

Seller's Agent in 2019
Lisa Westerman
RE/MAX
(508) 963-2018
1 in this area
65 Total Sales
-
Matteo Gentile

Seller's Agent in 2015
Matteo Gentile
Real Broker MA, LLC
(508) 981-6556
1 in this area
79 Total Sales
Map
Source: MLS Property Information Network (MLS PIN)
MLS Number: 72939347
APN: WORC-000018-000033-000027-000009
- 27 Inverness Ave
- 15 Roath St
- 15 Corrine St
- 25-27 Maranda St
- 21-23 Maranda St
- 61 Sunderland Rd
- 70 Valmor St
- 94 Massasoit Rd
- 72 Valmor St
- 247 Pilgrim Ave
- 141 Sunderland Rd
- 254 Pilgrim Ave
- 62 Progressive St
- 5 Phoenix St
- 179 Hamilton St
- 165 Ingleside Ave
- 65 Brightwood Ave
- 18 Gordon St
- 5 Acton St
- 22 Everton Ave
