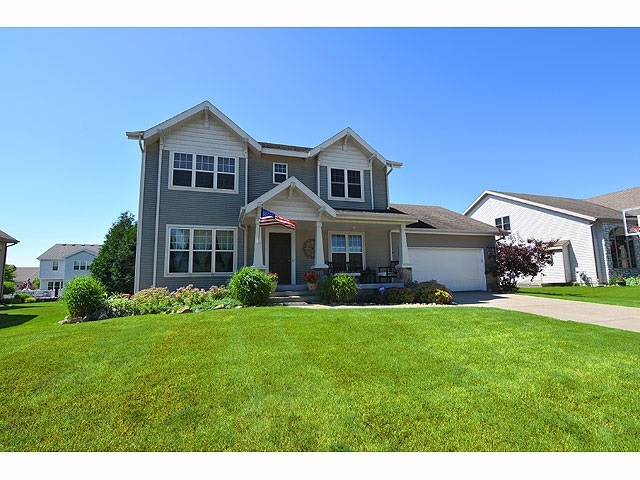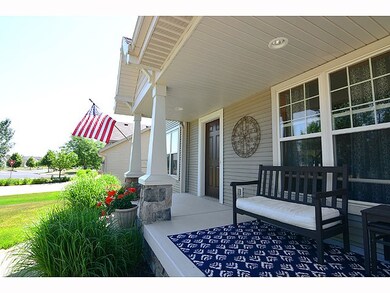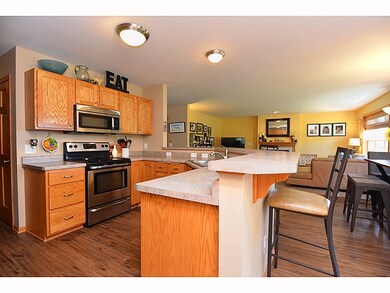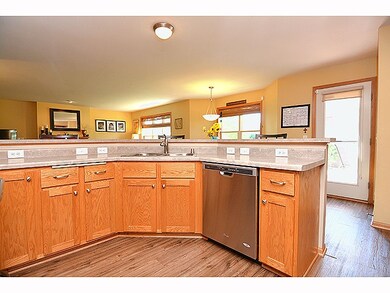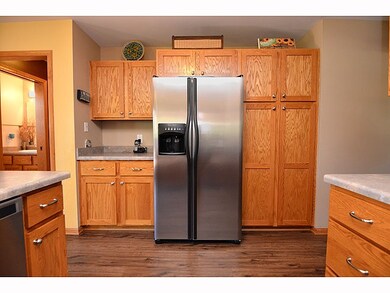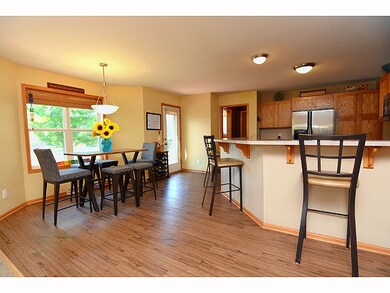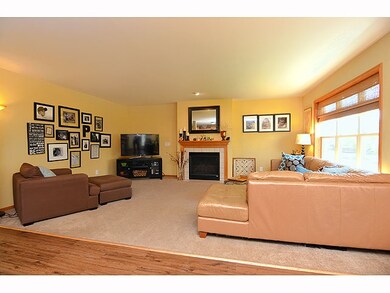
6 Iris Bloom Cir Madison, WI 53719
Glacier Ridge NeighborhoodHighlights
- Open Floorplan
- Colonial Architecture
- Recreation Room
- Vel Phillips Memorial High School Rated A
- Deck
- Great Room
About This Home
As of July 2024Beautiful 4 bedroom, 2.5 bath, 2-story home on a cul-de-sac with access to Ice Age Trail. Great open concept with formal living and dining rooms, spacious kitchen with large breakfast bar, and family room with gas fireplace. All bedrooms upstairs, including master suite with tray ceiling, walk-in-closet, and private full bath. Finished lower level rec/media rooms with dry bar and exercise area. 2-car attached garage with workshop and many built-ins. Newer dishwasher, range, microwave, and washer & dryer. Composite deck and flagstone patio overlook the backyard. *Call Jane at (608) 335-2254 for all showings and status inquiries.
Last Agent to Sell the Property
Madcityhomes.Com License #51242-90 Listed on: 06/24/2016
Home Details
Home Type
- Single Family
Est. Annual Taxes
- $6,778
Year Built
- Built in 2004
Lot Details
- 9,583 Sq Ft Lot
- Cul-De-Sac
Home Design
- Colonial Architecture
- Vinyl Siding
- Radon Mitigation System
Interior Spaces
- 2-Story Property
- Open Floorplan
- Gas Fireplace
- Great Room
- Recreation Room
- Game Room
- Home Gym
- Home Security System
Kitchen
- Breakfast Bar
- Oven or Range
- Microwave
- Dishwasher
- Disposal
Bedrooms and Bathrooms
- 4 Bedrooms
- Walk-In Closet
- Primary Bathroom is a Full Bathroom
- Bathtub and Shower Combination in Primary Bathroom
- Bathtub
Laundry
- Dryer
- Washer
Finished Basement
- Basement Fills Entire Space Under The House
- Sump Pump
Parking
- 2 Car Attached Garage
- Garage Door Opener
Outdoor Features
- Deck
- Patio
Schools
- Chavez Elementary School
- Toki Middle School
- Memorial High School
Utilities
- Forced Air Cooling System
- Water Softener
- Cable TV Available
Community Details
- The Crossing Subdivision
Ownership History
Purchase Details
Home Financials for this Owner
Home Financials are based on the most recent Mortgage that was taken out on this home.Purchase Details
Home Financials for this Owner
Home Financials are based on the most recent Mortgage that was taken out on this home.Purchase Details
Home Financials for this Owner
Home Financials are based on the most recent Mortgage that was taken out on this home.Similar Homes in Madison, WI
Home Values in the Area
Average Home Value in this Area
Purchase History
| Date | Type | Sale Price | Title Company |
|---|---|---|---|
| Warranty Deed | $500,000 | None Listed On Document | |
| Warranty Deed | $345,000 | None Available | |
| Warranty Deed | -- | None Available |
Mortgage History
| Date | Status | Loan Amount | Loan Type |
|---|---|---|---|
| Open | $400,000 | New Conventional | |
| Previous Owner | $344,000 | New Conventional | |
| Previous Owner | $70,000 | New Conventional | |
| Previous Owner | $241,000 | Adjustable Rate Mortgage/ARM | |
| Previous Owner | $95,000 | Credit Line Revolving | |
| Previous Owner | $241,000 | Adjustable Rate Mortgage/ARM | |
| Previous Owner | $60,000 | Credit Line Revolving |
Property History
| Date | Event | Price | Change | Sq Ft Price |
|---|---|---|---|---|
| 07/31/2024 07/31/24 | Sold | $500,000 | 0.0% | $176 / Sq Ft |
| 07/08/2024 07/08/24 | For Sale | $499,900 | 0.0% | $176 / Sq Ft |
| 06/26/2024 06/26/24 | Off Market | $500,000 | -- | -- |
| 03/12/2021 03/12/21 | Sold | $430,000 | +8.9% | $152 / Sq Ft |
| 12/30/2020 12/30/20 | For Sale | $395,000 | -8.1% | $140 / Sq Ft |
| 12/09/2020 12/09/20 | Off Market | $430,000 | -- | -- |
| 12/08/2020 12/08/20 | For Sale | $395,000 | +16.2% | $140 / Sq Ft |
| 08/26/2016 08/26/16 | Sold | $339,900 | 0.0% | $120 / Sq Ft |
| 06/27/2016 06/27/16 | Pending | -- | -- | -- |
| 06/24/2016 06/24/16 | For Sale | $339,900 | -- | $120 / Sq Ft |
Tax History Compared to Growth
Tax History
| Year | Tax Paid | Tax Assessment Tax Assessment Total Assessment is a certain percentage of the fair market value that is determined by local assessors to be the total taxable value of land and additions on the property. | Land | Improvement |
|---|---|---|---|---|
| 2024 | $17,657 | $518,600 | $122,300 | $396,300 |
| 2023 | $8,361 | $480,200 | $113,200 | $367,000 |
| 2021 | $8,067 | $393,300 | $92,700 | $300,600 |
| 2020 | $7,986 | $367,600 | $86,600 | $281,000 |
| 2019 | $7,676 | $353,500 | $83,300 | $270,200 |
| 2018 | $7,389 | $339,900 | $83,300 | $256,600 |
| 2017 | $7,712 | $339,900 | $78,600 | $261,300 |
| 2016 | $6,892 | $297,100 | $75,600 | $221,500 |
| 2015 | $6,778 | $274,700 | $75,600 | $199,100 |
| 2014 | $6,446 | $274,700 | $75,600 | $199,100 |
| 2013 | $6,414 | $274,700 | $75,600 | $199,100 |
Agents Affiliated with this Home
-
Kris Hey-Wilde

Seller's Agent in 2024
Kris Hey-Wilde
EXP Realty, LLC
(608) 712-8060
3 in this area
52 Total Sales
-
Kyle Ebley

Buyer's Agent in 2024
Kyle Ebley
Realty Executives
(608) 572-2084
3 in this area
158 Total Sales
-
Spencer Schumacher

Seller's Agent in 2021
Spencer Schumacher
Spencer Real Estate Group
(608) 841-2221
4 in this area
373 Total Sales
-
Stuart Meland

Seller's Agent in 2016
Stuart Meland
Madcityhomes.Com
(608) 438-3150
1 in this area
574 Total Sales
-
Amber Huemmer

Buyer's Agent in 2016
Amber Huemmer
LPT Realty
(608) 279-5424
2 in this area
623 Total Sales
Map
Source: South Central Wisconsin Multiple Listing Service
MLS Number: 1779862
APN: 0608-113-0432-2
- 7217 Iris Bloom Dr
- 7506 East Pass
- 7483 East Pass Unit 7483
- 7475 East Pass
- 7036 Dewdrop Dr
- 6939 Country Ln
- 1101 Enterprise Dr Unit 1101
- 1119 Enterprise Dr Unit 1119
- 3848 Maple Grove Dr Unit 208
- 803 N Main St
- 3142 S High Point Rd
- 3128 S High Point Rd
- 6690 Grandview Rd
- 3025 Nessling St
- 6453 Tonkinese Trail
- 6446 Urich Terrace
- 6402 Pizarro Cir
- 6410 Pizarro Cir
- 3126 Silverton Trail
- 6435 County Highway M
