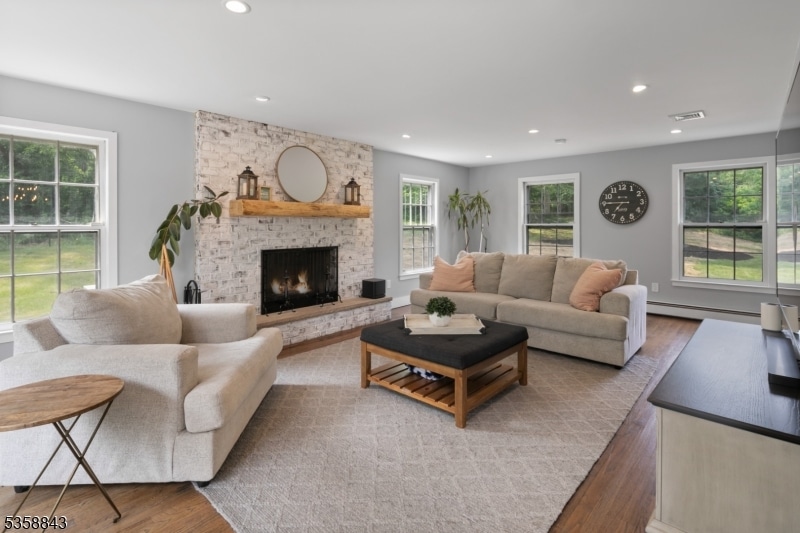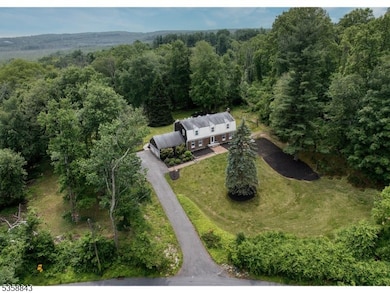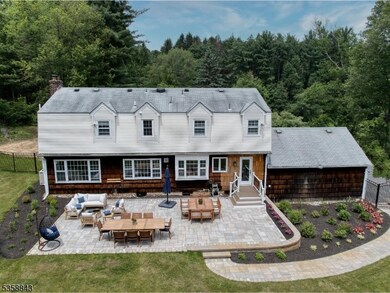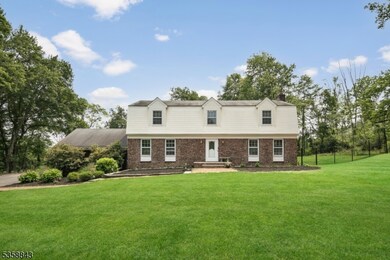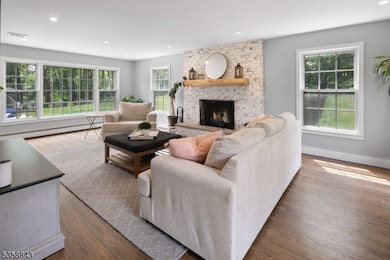6 Ironia Rd Flanders, NJ 07836
Estimated payment $5,004/month
Highlights
- 2.41 Acre Lot
- Colonial Architecture
- Wood Flooring
- Mount Olive High School Rated A
- Wooded Lot
- Attic
About This Home
Welcome to this beautifully maintained 4-bedroom, 2 and one-half bath Colonial, just minutes from local parks, shopping centers, and everyday conveniences. This home offers a perfect blend of classic charm and modern updates, featuring a spacious and functional layout ideal for both entertaining and everyday living. The kitchen opens to a dining room with backyard views, while the front-to-back formal living room provides sun drenched space for gatherings, with woodburning fireplace for cozy fall and winter nights. Upstairs, you'll find four generously sized bedrooms, including the recently updated primary suite with an en-suite bath and two walk-in closets. Outside, enjoy the parklike serenity of the backyard. The recently completed paver patio and meticulous landscaping are perfect for summer barbecues or peaceful evenings under the stars. The private, tree-lined backyard offers plenty of space for play or relaxation. The two car attached garage boasts an installed EV charger for convenient charging.
Listing Agent
ANNE FERRANTE
KL SOTHEBY'S INT'L. REALTY Brokerage Phone: 973-214-9841 Listed on: 06/16/2025
Home Details
Home Type
- Single Family
Est. Annual Taxes
- $12,648
Year Built
- Built in 1977
Lot Details
- 2.41 Acre Lot
- Fenced
- Open Lot
- Sprinkler System
- Wooded Lot
Parking
- 2 Car Direct Access Garage
Home Design
- Colonial Architecture
- Brick Exterior Construction
- Wood Shingle Roof
- Vinyl Siding
- Tile
Interior Spaces
- Wood Burning Fireplace
- Blinds
- Mud Room
- Entrance Foyer
- Family Room
- Living Room with Fireplace
- Formal Dining Room
- Storage Room
- Attic
- Unfinished Basement
Kitchen
- Eat-In Kitchen
- Built-In Electric Oven
- Dishwasher
Flooring
- Wood
- Wall to Wall Carpet
Bedrooms and Bathrooms
- 4 Bedrooms
- Primary bedroom located on second floor
- En-Suite Primary Bedroom
- Walk-In Closet
- Powder Room
- Separate Shower
Laundry
- Laundry Room
- Dryer
- Washer
Outdoor Features
- Patio
Schools
- Dickerson Elementary School
- Blackriver Middle School
- W.M.Mendham High School
Utilities
- Central Air
- Heating System Uses Oil Above Ground
- Standard Electricity
- Generator Hookup
- Well
- Electric Water Heater
Listing and Financial Details
- Assessor Parcel Number 2307-00033-0000-00101-0006-
Map
Home Values in the Area
Average Home Value in this Area
Tax History
| Year | Tax Paid | Tax Assessment Tax Assessment Total Assessment is a certain percentage of the fair market value that is determined by local assessors to be the total taxable value of land and additions on the property. | Land | Improvement |
|---|---|---|---|---|
| 2025 | $9,037 | $259,300 | $144,500 | $114,800 |
| 2024 | $8,523 | $259,300 | $144,500 | $114,800 |
| 2023 | $8,523 | $259,300 | $144,500 | $114,800 |
| 2022 | $8,707 | $259,300 | $144,500 | $114,800 |
| 2021 | $8,707 | $259,300 | $144,500 | $114,800 |
| 2020 | $8,667 | $261,600 | $144,500 | $117,100 |
| 2019 | $8,638 | $261,600 | $144,500 | $117,100 |
| 2018 | $9,107 | $278,500 | $144,500 | $134,000 |
| 2017 | $8,948 | $278,500 | $144,500 | $134,000 |
| 2016 | $8,664 | $278,500 | $144,500 | $134,000 |
| 2015 | $8,867 | $278,500 | $144,500 | $134,000 |
| 2014 | $8,876 | $278,500 | $144,500 | $134,000 |
Property History
| Date | Event | Price | List to Sale | Price per Sq Ft | Prior Sale |
|---|---|---|---|---|---|
| 07/11/2025 07/11/25 | Pending | -- | -- | -- | |
| 06/20/2025 06/20/25 | For Sale | $750,000 | +188.5% | -- | |
| 04/12/2018 04/12/18 | Sold | $260,000 | -5.5% | $127 / Sq Ft | View Prior Sale |
| 10/17/2017 10/17/17 | Pending | -- | -- | -- | |
| 09/13/2017 09/13/17 | For Sale | $275,000 | -- | $134 / Sq Ft |
Purchase History
| Date | Type | Sale Price | Title Company |
|---|---|---|---|
| Deed | $260,000 | Fidelity National Title | |
| Deed | $62,000 | -- |
Mortgage History
| Date | Status | Loan Amount | Loan Type |
|---|---|---|---|
| Previous Owner | $255,290 | FHA |
Source: Garden State MLS
MLS Number: 3969763
APN: 27-05800-0000-00002
- 7 Virgil Ln
- 19 Park Place
- 84 Drake Way
- 6 Mountain Ave
- 7 Overbrook Rd
- 15 Prides Crossing
- 209 Pleasant Hill Rd
- 150 U S Highway 206
- 39 Alden Terrace
- 6 Perin Place
- 57 Clover Hill Dr
- 11 Colonial Way
- 138 Bartley Flanders Rd
- 24 Ramar St
- 32 Radcliffe Dr
- 50 Clover Hill Dr
- 146 U S Highway 206
- 3 Makin Ln
- 36 Deer Path Dr
- 72 Flanders Drakestown Rd
