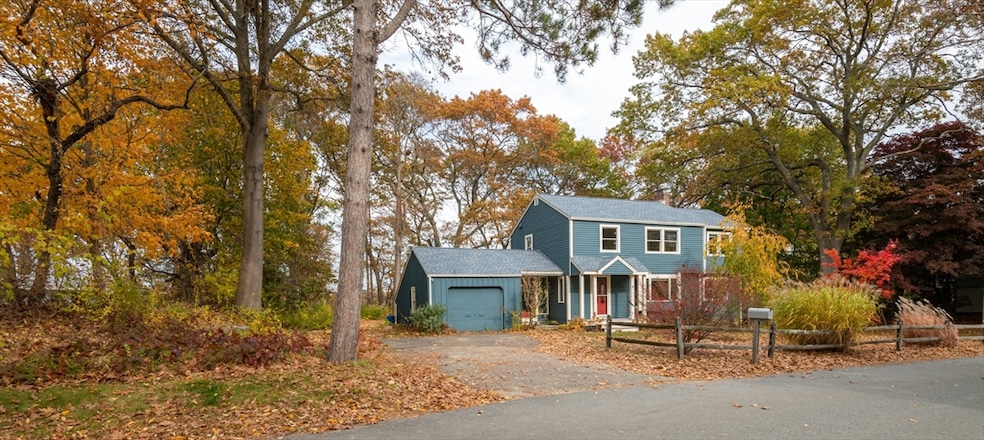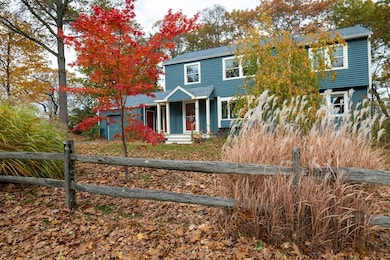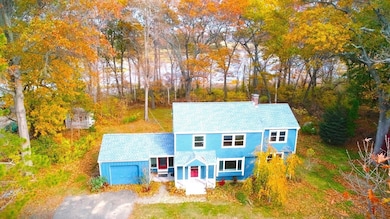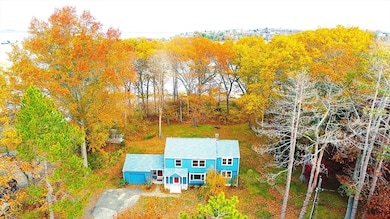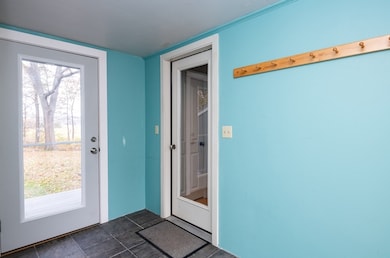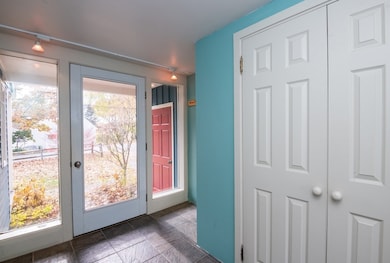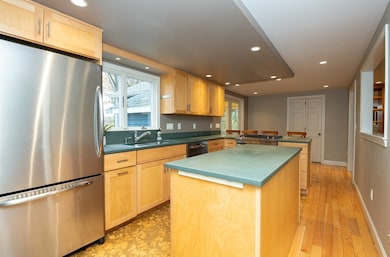6 Island Park Rd Ipswich, MA 01938
Estimated payment $5,595/month
Total Views
2,126
3
Beds
2.5
Baths
1,835
Sq Ft
$504
Price per Sq Ft
Highlights
- Marina
- Spa
- Custom Closet System
- Ipswich High School Rated A-
- Scenic Views
- Colonial Architecture
About This Home
Welcome to 6 Island Park Road, a hidden gem off of Jeffreys Neck Road on your way to Great/Little Neck. This 3 bedroom, 2.5 colonial has had extensive upgrades over the years including (2003) 2nd floor primary suite, kitchen renovation and beautiful sun room to capture the everchanging marsh views. Patio and hot tub were done in 2020 and roof was 2018. There are two parcels included in the sale that equal to .59 acres. Seller will be putting funds in escrow for the replacement of the current septic system. There is an approved septic design in place.
Home Details
Home Type
- Single Family
Est. Annual Taxes
- $8,639
Year Built
- Built in 1963
Lot Details
- 0.59 Acre Lot
- Property fronts a marsh
- Street terminates at a dead end
- Wooded Lot
- Marsh on Lot
- Property is zoned RRA
Parking
- 1 Car Attached Garage
- Workshop in Garage
- Side Facing Garage
- Garage Door Opener
- Open Parking
- Off-Street Parking
Home Design
- Colonial Architecture
- Frame Construction
- Blown Fiberglass Insulation
- Shingle Roof
- Concrete Perimeter Foundation
Interior Spaces
- 1,835 Sq Ft Home
- Wet Bar
- Cathedral Ceiling
- Ceiling Fan
- Skylights
- Recessed Lighting
- Light Fixtures
- Insulated Windows
- Bay Window
- French Doors
- Sliding Doors
- Insulated Doors
- Family Room with Fireplace
- Bonus Room
- Scenic Vista Views
Kitchen
- Breakfast Bar
- Stove
- Range
- Dishwasher
- Stainless Steel Appliances
- Kitchen Island
- Solid Surface Countertops
Flooring
- Wood
- Wall to Wall Carpet
- Ceramic Tile
Bedrooms and Bathrooms
- 3 Bedrooms
- Primary bedroom located on second floor
- Custom Closet System
- Cedar Closet
- Bathtub with Shower
- Separate Shower
Laundry
- Dryer
- Washer
Partially Finished Basement
- Walk-Out Basement
- Basement Fills Entire Space Under The House
- Interior and Exterior Basement Entry
- Sump Pump
- Laundry in Basement
Outdoor Features
- Spa
- Deck
- Outdoor Storage
- Rain Gutters
Location
- Property is near public transit
- Property is near schools
Schools
- IMS Middle School
- IHS High School
Utilities
- Window Unit Cooling System
- Forced Air Heating System
- Heating System Uses Oil
- Water Heater
- Private Sewer
Listing and Financial Details
- Tax Block 0002
- Assessor Parcel Number 1953666
Community Details
Overview
- No Home Owners Association
- Near Conservation Area
Recreation
- Marina
- Park
Map
Create a Home Valuation Report for This Property
The Home Valuation Report is an in-depth analysis detailing your home's value as well as a comparison with similar homes in the area
Home Values in the Area
Average Home Value in this Area
Tax History
| Year | Tax Paid | Tax Assessment Tax Assessment Total Assessment is a certain percentage of the fair market value that is determined by local assessors to be the total taxable value of land and additions on the property. | Land | Improvement |
|---|---|---|---|---|
| 2025 | $8,639 | $774,800 | $315,200 | $459,600 |
| 2024 | $8,235 | $723,600 | $315,200 | $408,400 |
| 2023 | $7,950 | $650,000 | $290,700 | $359,300 |
| 2022 | $7,596 | $590,700 | $266,200 | $324,500 |
| 2021 | $7,346 | $555,700 | $253,900 | $301,800 |
| 2020 | $7,320 | $522,100 | $241,700 | $280,400 |
| 2019 | $7,031 | $499,000 | $229,400 | $269,600 |
| 2018 | $6,895 | $484,200 | $217,100 | $267,100 |
| 2017 | $6,486 | $457,100 | $199,600 | $257,500 |
| 2016 | $6,684 | $450,100 | $199,600 | $250,500 |
| 2015 | $5,986 | $443,100 | $192,600 | $250,500 |
Source: Public Records
Property History
| Date | Event | Price | List to Sale | Price per Sq Ft |
|---|---|---|---|---|
| 11/12/2025 11/12/25 | Pending | -- | -- | -- |
| 11/05/2025 11/05/25 | For Sale | $925,000 | -- | $504 / Sq Ft |
Source: MLS Property Information Network (MLS PIN)
Purchase History
| Date | Type | Sale Price | Title Company |
|---|---|---|---|
| Deed | -- | -- | |
| Deed | -- | -- | |
| Deed | $188,000 | -- | |
| Deed | $188,000 | -- |
Source: Public Records
Mortgage History
| Date | Status | Loan Amount | Loan Type |
|---|---|---|---|
| Previous Owner | $32,000 | No Value Available | |
| Previous Owner | $75,000 | Purchase Money Mortgage |
Source: Public Records
Source: MLS Property Information Network (MLS PIN)
MLS Number: 73451750
APN: IPSW-000023C-000002
Nearby Homes
- 123 Jeffreys Neck Rd
- 23 Jeffrey's Neck Rd
- 15 Eagle Hill Rd
- 50 Jeffreys Neck Rd
- 18 Northridge Rd
- 23 Mulholland Dr
- 53 Skytop Rd
- 8 Goldfinch Way
- 63 N Ridge Rd
- 3 Jeffreys Neck Rd
- 23 Newmarch St
- 11 Spillers Ln
- 113 N Ridge Rd
- 20 Summer St Unit 20
- 29 Summer St Unit 15
- 0 Lanes End
- 16 Elm St
- 3 Soffron Ln Unit 2
- 4 Dornell Rd
- 11 Washington St
