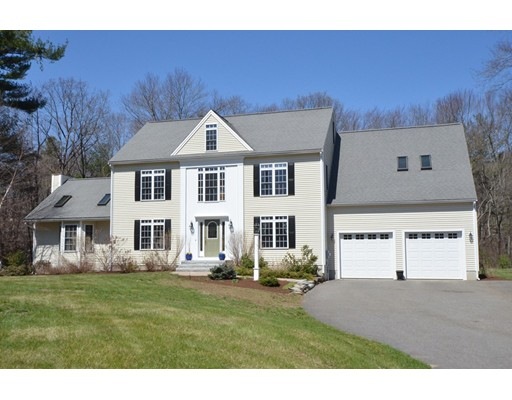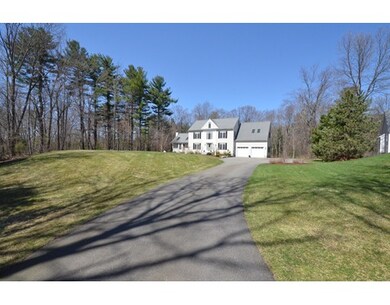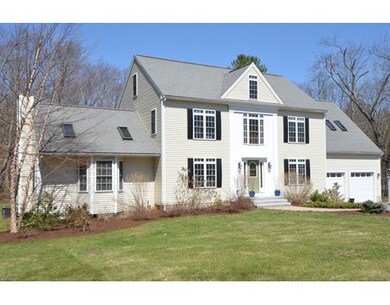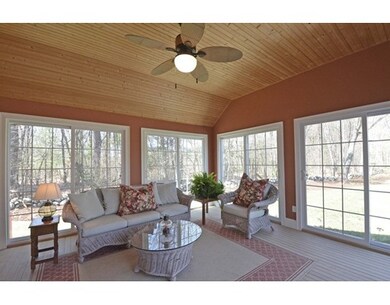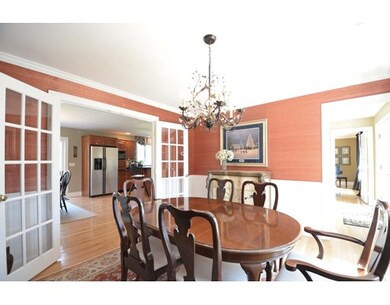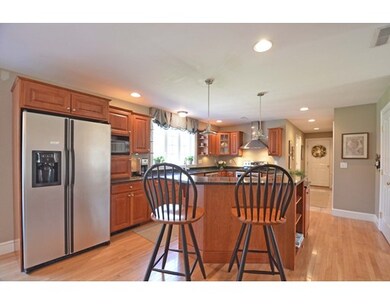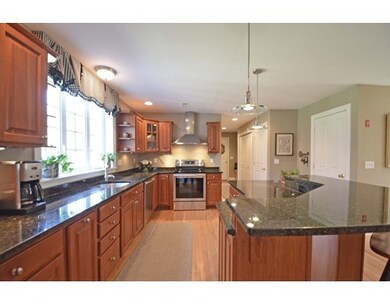
6 Jackson Farm Rd Littleton, MA 01460
Estimated Value: $984,000 - $1,197,000
About This Home
As of June 2016Beautiful Colonial with expanded yard, perfect for privacy and outdoor living. You will feel comfortable from the second you walk in the front foyer. This is the type of home that is perfect for every day living and elegant entertainment. The kitchen has a tiered granite island,large eat in area, stainless steel appliances & a pantry. The spacious family room has a gas fireplace, built in bookcases, large windows, & a ceiling fan. The dining room has crown molding, bead board & hardwood flooring. Use the living room as a quiet space, office or a music room. The master bedroom is a wonderful retreat with skylights, ceiling fan, walk-in closet and master bath with a separate walk in shower & jacuzzi tub, double vanities & linen closet. The other bedrooms are spacious and share a large full bath that features a separate double vanity area. 2 car garage also has 2nd entry directly to the basement. Many other features too numerous to mention.
Last Agent to Sell the Property
Angela Harkins
Lamacchia Realty, Inc. Listed on: 04/14/2016

Home Details
Home Type
- Single Family
Est. Annual Taxes
- $151
Year Built
- 2003
Lot Details
- 2.24
Utilities
- Private Sewer
Ownership History
Purchase Details
Home Financials for this Owner
Home Financials are based on the most recent Mortgage that was taken out on this home.Purchase Details
Home Financials for this Owner
Home Financials are based on the most recent Mortgage that was taken out on this home.Similar Homes in the area
Home Values in the Area
Average Home Value in this Area
Purchase History
| Date | Buyer | Sale Price | Title Company |
|---|---|---|---|
| Boss Stephen F | $685,000 | -- | |
| Bodnar Deborah L | $690,000 | -- |
Mortgage History
| Date | Status | Borrower | Loan Amount |
|---|---|---|---|
| Open | Boss Stephen F | $548,000 | |
| Previous Owner | Bodnar Deborah L | $150,000 | |
| Previous Owner | Bodnar John J | $370,000 | |
| Previous Owner | Bodnar Deborah L | $383,300 | |
| Previous Owner | Bodnar Deborah L | $110,000 | |
| Previous Owner | Bodnar Deborah L | $410,000 | |
| Previous Owner | Terpstra Lisa | $50,000 |
Property History
| Date | Event | Price | Change | Sq Ft Price |
|---|---|---|---|---|
| 06/29/2016 06/29/16 | Sold | $685,000 | -2.1% | $224 / Sq Ft |
| 05/17/2016 05/17/16 | Pending | -- | -- | -- |
| 05/12/2016 05/12/16 | Price Changed | $699,900 | -2.8% | $229 / Sq Ft |
| 04/28/2016 04/28/16 | Price Changed | $720,000 | -2.6% | $236 / Sq Ft |
| 04/14/2016 04/14/16 | For Sale | $739,000 | -- | $242 / Sq Ft |
Tax History Compared to Growth
Tax History
| Year | Tax Paid | Tax Assessment Tax Assessment Total Assessment is a certain percentage of the fair market value that is determined by local assessors to be the total taxable value of land and additions on the property. | Land | Improvement |
|---|---|---|---|---|
| 2025 | $151 | $1,012,900 | $250,400 | $762,500 |
| 2024 | $14,928 | $1,005,900 | $250,400 | $755,500 |
| 2023 | $14,828 | $912,500 | $230,800 | $681,700 |
| 2022 | $13,653 | $770,900 | $230,800 | $540,100 |
| 2021 | $13,340 | $753,700 | $222,100 | $531,600 |
| 2020 | $13,080 | $736,100 | $206,800 | $529,300 |
| 2019 | $13,043 | $715,100 | $180,100 | $535,000 |
| 2018 | $12,801 | $705,700 | $177,900 | $527,800 |
| 2017 | $11,925 | $657,000 | $177,900 | $479,100 |
| 2016 | $11,525 | $651,500 | $177,900 | $473,600 |
| 2015 | $11,099 | $613,200 | $154,000 | $459,200 |
Agents Affiliated with this Home
-

Seller's Agent in 2016
Angela Harkins
Lamacchia Realty, Inc.
(978) 930-3300
177 Total Sales
-
Laura Baliestiero

Buyer's Agent in 2016
Laura Baliestiero
Coldwell Banker Realty - Concord
(508) 864-6011
447 Total Sales
Map
Source: MLS Property Information Network (MLS PIN)
MLS Number: 71988666
APN: LITT-000004U-000006-000004
- 34 Fletcher Ln
- 23 Fletcher Ln
- 16 Dean Ln Unit 16
- 16 Dean Ln
- 25 Laurel Rd
- 24 Vine Brook Rd
- 19 Ipswich Dr
- 12 Ivy Rd
- 35 Queen Rd
- 8 Dahlia Dr
- 21 Nashoba Rd
- 4 Chamomile Ln Unit 4
- 22 Preservation Way
- 12 Robinson Rd Unit 1
- 5 Adams St
- 14 Preservation Way
- 44 Lochslea Rd
- 147 Butternut Hollow Unit 147
- 248 Pinecone Unit 248
- 525 Tumbling Hawk
