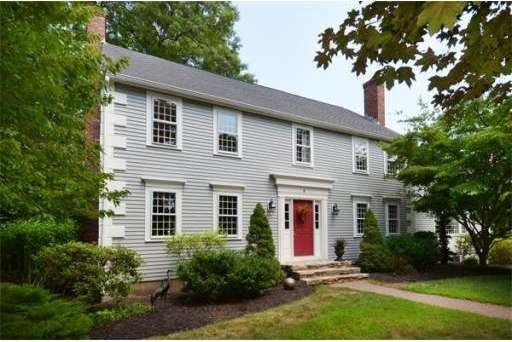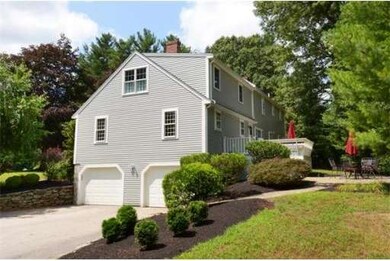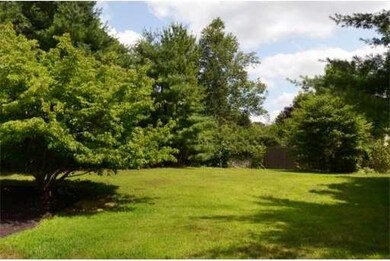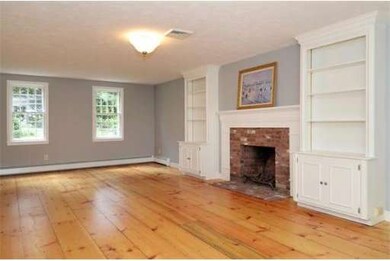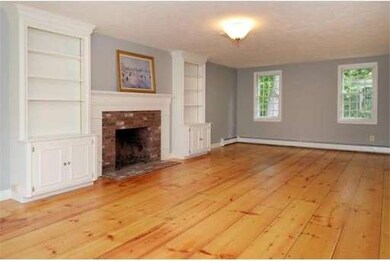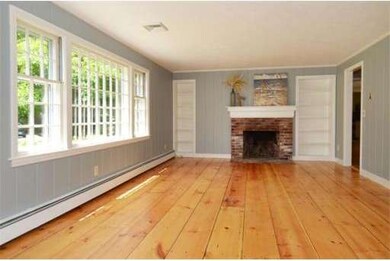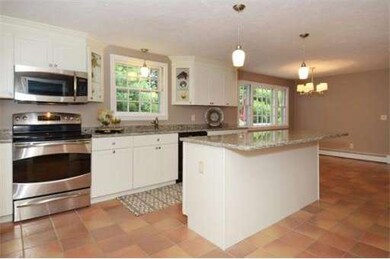
6 Jackstraw Path Westborough, MA 01581
About This Home
As of December 2015Coveted Cul-de-Sac setting affords the privilege of privacy in well-respected & sought-after Jackstraw Neighborhood built by renowned Ed Waters*Timeless & Stately Colonial framed by two impressive brick chimneys set in delightfully mature landscaped lot*Multiple real brick fireplaces & authentic 12/12 windows*Brand New Linen Painted Isle Kitch w/Gleaming Granite, Stainless Appl & Big Eating Area*All baths updated*Hardwd & Pine Floors-all just redone*Lovely rear yard w/oversized paver patio*Enormous Family Room w/tongue & groove walls*1st flr Office*Formal Dining Rm*New light fixtures & sconces*Front-to-rear Living Rm with built-ins flanking fireplace*Romantic Master Suite with its own fireplace, rich pine flooring, walk-in closet & sensible master bath w/tiled shower*Charming oversized addition off 4th bdr is perhaps the sizeable additional office you may need with built-in desks and shelves*Fin Low Lev offers PlayRm w/full bth, extra ofc or gym & lots of closets for additional storage
Ownership History
Purchase Details
Home Financials for this Owner
Home Financials are based on the most recent Mortgage that was taken out on this home.Purchase Details
Purchase Details
Home Financials for this Owner
Home Financials are based on the most recent Mortgage that was taken out on this home.Purchase Details
Home Financials for this Owner
Home Financials are based on the most recent Mortgage that was taken out on this home.Map
Home Details
Home Type
Single Family
Est. Annual Taxes
$14,891
Year Built
1977
Lot Details
0
Listing Details
- Lot Description: Wooded, Paved Drive, Easements, Level, Sloping
- Special Features: None
- Property Sub Type: Detached
- Year Built: 1977
Interior Features
- Has Basement: Yes
- Fireplaces: 4
- Primary Bathroom: Yes
- Number of Rooms: 12
- Electric: Circuit Breakers, 200 Amps
- Energy: Storm Windows, Storm Doors, Prog. Thermostat
- Flooring: Wood, Tile, Wall to Wall Carpet, Hardwood, Pine
- Interior Amenities: Cable Available
- Basement: Full, Finished, Interior Access, Garage Access, Concrete Floor
- Bedroom 2: Second Floor, 14X14
- Bedroom 3: Second Floor, 14X11
- Bedroom 4: Second Floor, 15X14
- Bathroom #1: First Floor
- Bathroom #2: Second Floor
- Bathroom #3: Second Floor
- Kitchen: First Floor, 26X14
- Laundry Room: First Floor
- Living Room: First Floor, 14X27
- Master Bedroom: Second Floor, 20X14
- Master Bedroom Description: Fireplace, Closet - Walk-in, Flooring - Wood
- Dining Room: First Floor, 16X14
- Family Room: First Floor, 23X13
Exterior Features
- Exterior: Aluminum
- Exterior Features: Deck - Wood, Patio, Gutters, Professional Landscaping, Screens
- Foundation: Poured Concrete
Garage/Parking
- Garage Parking: Under, Garage Door Opener, Side Entry
- Garage Spaces: 2
- Parking: Off-Street, Paved Driveway
- Parking Spaces: 8
Utilities
- Cooling Zones: 1
- Heat Zones: 5
- Hot Water: Electric, Tank
- Utility Connections: for Electric Range, for Electric Dryer, Washer Hookup, Icemaker Connection
Condo/Co-op/Association
- HOA: No
Similar Home in Westborough, MA
Home Values in the Area
Average Home Value in this Area
Purchase History
| Date | Type | Sale Price | Title Company |
|---|---|---|---|
| Not Resolvable | $645,000 | -- | |
| Quit Claim Deed | -- | -- | |
| Not Resolvable | $658,000 | -- | |
| Deed | $298,000 | -- |
Mortgage History
| Date | Status | Loan Amount | Loan Type |
|---|---|---|---|
| Open | $445,000 | Purchase Money Mortgage | |
| Previous Owner | $100,000 | No Value Available | |
| Previous Owner | $50,000 | No Value Available | |
| Previous Owner | $330,000 | No Value Available | |
| Previous Owner | $70,000 | No Value Available | |
| Previous Owner | $140,000 | Purchase Money Mortgage |
Property History
| Date | Event | Price | Change | Sq Ft Price |
|---|---|---|---|---|
| 12/07/2015 12/07/15 | Sold | $645,000 | -2.1% | $152 / Sq Ft |
| 10/09/2015 10/09/15 | Pending | -- | -- | -- |
| 10/05/2015 10/05/15 | Price Changed | $659,000 | -1.5% | $155 / Sq Ft |
| 08/25/2015 08/25/15 | For Sale | $669,000 | +1.7% | $157 / Sq Ft |
| 09/16/2014 09/16/14 | Sold | $658,000 | 0.0% | $155 / Sq Ft |
| 09/05/2014 09/05/14 | Pending | -- | -- | -- |
| 08/05/2014 08/05/14 | Off Market | $658,000 | -- | -- |
| 07/31/2014 07/31/14 | For Sale | $665,000 | -- | $156 / Sq Ft |
Tax History
| Year | Tax Paid | Tax Assessment Tax Assessment Total Assessment is a certain percentage of the fair market value that is determined by local assessors to be the total taxable value of land and additions on the property. | Land | Improvement |
|---|---|---|---|---|
| 2025 | $14,891 | $914,100 | $356,500 | $557,600 |
| 2024 | $14,198 | $865,200 | $339,200 | $526,000 |
| 2023 | $13,819 | $820,600 | $320,200 | $500,400 |
| 2022 | $12,830 | $693,900 | $254,800 | $439,100 |
| 2021 | $2,382 | $683,800 | $244,700 | $439,100 |
| 2020 | $2,230 | $687,200 | $259,000 | $428,200 |
| 2019 | $12,261 | $668,900 | $254,900 | $414,000 |
| 2018 | $11,395 | $617,300 | $244,700 | $372,600 |
| 2017 | $10,988 | $617,300 | $244,700 | $372,600 |
| 2016 | $11,033 | $620,900 | $244,700 | $376,200 |
| 2015 | $9,955 | $535,500 | $216,200 | $319,300 |
Source: MLS Property Information Network (MLS PIN)
MLS Number: 71722054
APN: WBOR-000009-000184
