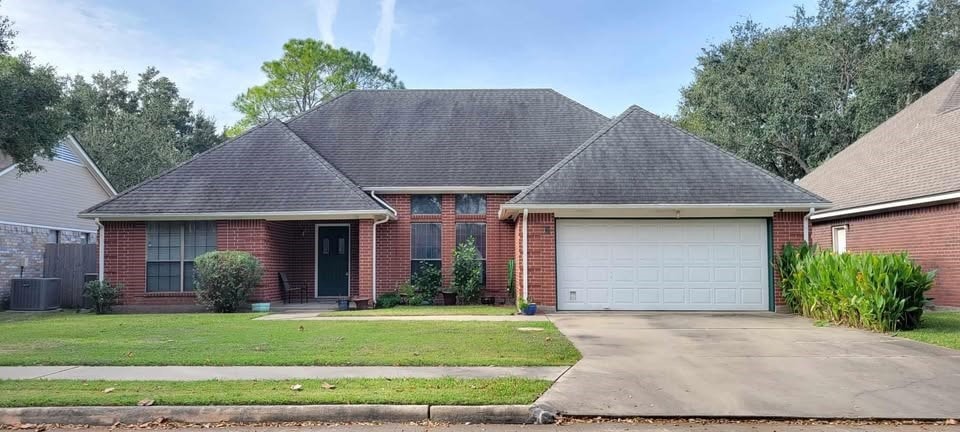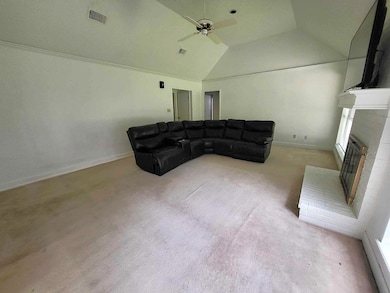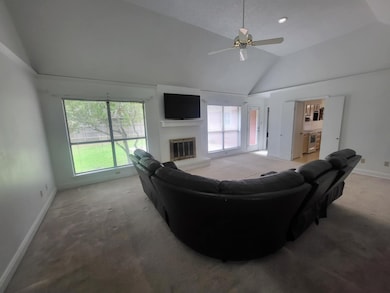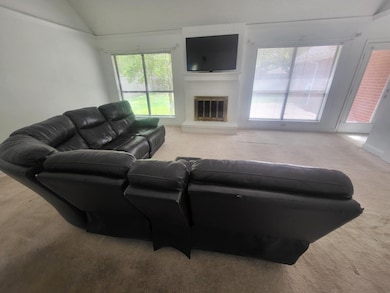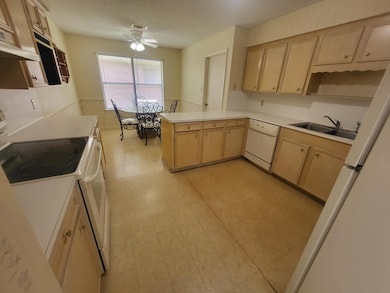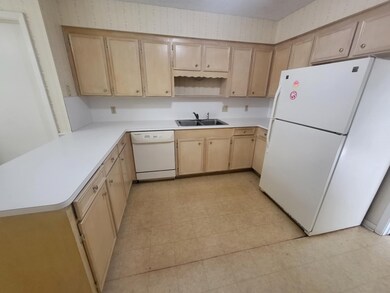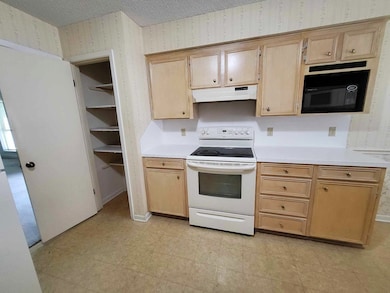6 Janthina St Bay City, TX 77414
Highlights
- Traditional Architecture
- 2 Car Attached Garage
- Soaking Tub
- High Ceiling
- Bidet
- Double Vanity
About This Home
Spacious 4 bedroom, 3 bathroom home featuring an attached 2 car garage, large kitchen and a breakfast room. Washer and dryer included for added convenience. The fully fenced backyard includes a concrete patio, perfect for outdoor entertaining. Enjoy natural light throughout the home. New HVAC system recently installed, including both AC and furnace. The oversized primary suite offers vaulted ceilings, dual walk-in closets, and a his-and-hers bathroom layout. A 2nd private primary bedroom includes its own full bath and access to the garage, making it ideal for guests or multi-generational living. Guest bedrooms are generously sized with large closets, and the guest bathroom is spacious and well-appointed. Conveniently located near shopping, restaurants, schools, and entertainment, with a short drive to the beach or bay. Pets considered on a case-by-case basis. Lease-to-own option available for qualified applicants.
Home Details
Home Type
- Single Family
Est. Annual Taxes
- $55
Year Built
- Built in 1988
Lot Details
- 7,928 Sq Ft Lot
- Back Yard Fenced
Parking
- 2 Car Attached Garage
- Garage Door Opener
- Driveway
- Additional Parking
Home Design
- Traditional Architecture
Interior Spaces
- 1,766 Sq Ft Home
- 1-Story Property
- High Ceiling
- Ceiling Fan
- Formal Entry
- Living Room
- Combination Kitchen and Dining Room
- Storage
- Utility Room
- Fire and Smoke Detector
Kitchen
- Electric Oven
- Electric Cooktop
- Dishwasher
- Disposal
Flooring
- Carpet
- Laminate
Bedrooms and Bathrooms
- 4 Bedrooms
- 3 Full Bathrooms
- Double Vanity
- Bidet
- Soaking Tub
- Bathtub with Shower
- Separate Shower
Laundry
- Dryer
- Washer
Eco-Friendly Details
- Energy-Efficient Thermostat
Schools
- Roberts Elementary School
- Bay City Junior High School
- Bay City High School
Utilities
- Central Heating and Cooling System
- Programmable Thermostat
- No Utilities
Listing and Financial Details
- Property Available on 7/16/25
- Long Term Lease
Community Details
Overview
- Del Norte Sec 5 Subdivision
Pet Policy
- Call for details about the types of pets allowed
- Pet Deposit Required
Map
Source: Houston Association of REALTORS®
MLS Number: 2552564
APN: 31984
- 3406 Wentletrap St
- 3203 El Camino St
- 14 Columbella St
- 3104 El Camino St
- 3212 El Camino St
- 3 Columbella St
- 3009 La Vista Ave
- 3217 Birkhill Ct
- 2832 Golden Ave
- 3102 La Vista Ave
- 118 Cedar Vale Rd
- 3779 Skelly Rd
- 5029 Gallant St
- 5020 Gallant St
- 5025 Gallant St
- 5016 Gallant St
- 5021 Gallant St
- 5012 Gallant St
- 5013 Gallant St
- 5001 Gallant St
- 1317 Highland Dr
- 900 Avenue J
- 1500 Elm Ave
- 2006 Grace St
- 912 Avenue H
- 1811 Pine Ave
- 2308 8th St
- 2200 Peach Ave Unit 3
- 2115 Avenue L Unit Downstairs
- 2921 4th St
- 2400 5th St Unit 13
- 2208 4th St
- 2207 Ave C St
- 3021 Sycamore Ave
- 3021 Sycamore Ave Unit 10
- 3021 Sycamore Ave Unit 9
- 3021 Sycamore Ave Unit 1
- 3021 Sycamore St
- 2919 Avenue J Unit Downstairs
- 3433 Lanarkshire St
