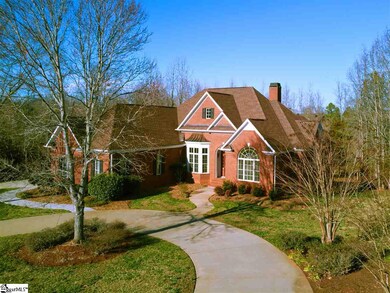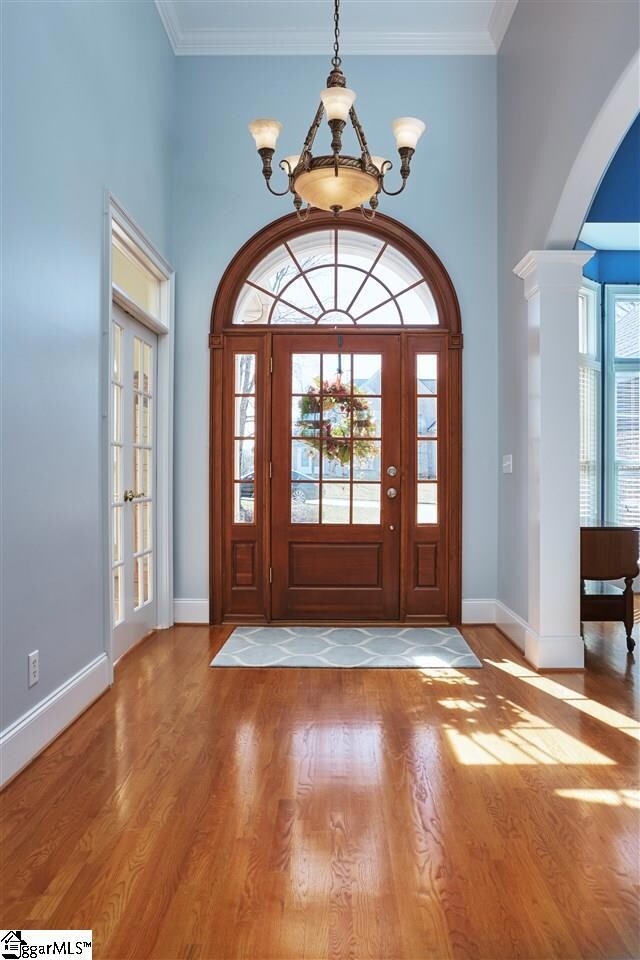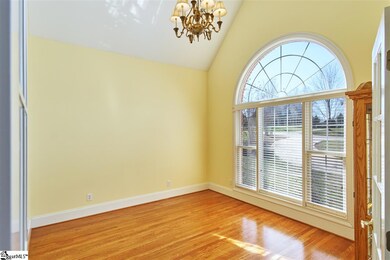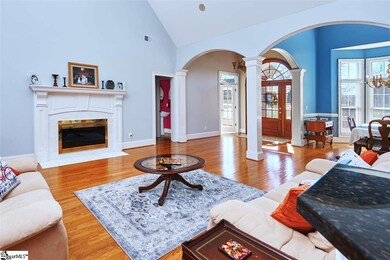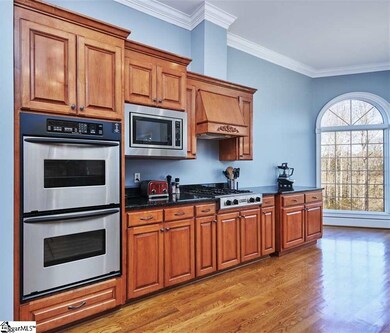
6 Jenkins Farm Way Simpsonville, SC 29680
Estimated Value: $673,000 - $819,000
Highlights
- 1.73 Acre Lot
- Deck
- Cathedral Ceiling
- Fork Shoals School Rated A-
- Ranch Style House
- Wood Flooring
About This Home
As of April 2020This immaculately maintained beautiful home offers 4 bedrooms and 4.5 baths. Its close proximity to I-385 and the almost 2 acre lot with a natural setting in the back provides convenience without sacrificing privacy. A second driveway and side entry 3 car garage welcomes you home, while a circular drive in the front welcomes your guests. Upon entering the beautiful front doors with custom finishes, the foyer opens to the den, dining room, living room/office, and the kitchen. The kitchen features stainless appliances, gas cook top, custom vent hood, double ovens and a moveable island for convenient food prep to be served in the eat-in breakfast area overlooking a large deck and private backyard. The owner's suite features detailed trim work, access to the deck and natural light. The updated ensuite offers a spa like shower experience, and gorgeous flooring. Each bedroom features its own bath. Downstairs is the perfect place for entertaining with a spacious great room featuring built ins and a walkout to the screened in patio all complete with speakers. The lower level also features a study, in-law suite with ensuite, a rec room, work out areas and tons of additional storage. Schedule your showing today to see this one of a kind custom home.
Home Details
Home Type
- Single Family
Est. Annual Taxes
- $2,878
Year Built
- 2001
Lot Details
- 1.73 Acre Lot
- Lot Dimensions are 148' x 518' x 152' x 513'
- Gentle Sloping Lot
- Sprinkler System
- Few Trees
HOA Fees
- $29 Monthly HOA Fees
Home Design
- Ranch Style House
- Brick Exterior Construction
- Architectural Shingle Roof
Interior Spaces
- 2,642 Sq Ft Home
- 4,800-4,999 Sq Ft Home
- Wet Bar
- Bookcases
- Tray Ceiling
- Cathedral Ceiling
- Fireplace With Gas Starter
- Window Treatments
- Great Room
- Living Room
- Breakfast Room
- Dining Room
- Home Office
- Bonus Room
- Screened Porch
- Home Gym
- Finished Basement
- Walk-Out Basement
- Fire and Smoke Detector
Kitchen
- Electric Oven
- Self-Cleaning Oven
- Gas Cooktop
- Built-In Microwave
- Dishwasher
- Granite Countertops
- Disposal
Flooring
- Wood
- Carpet
- Ceramic Tile
Bedrooms and Bathrooms
- 4 Bedrooms | 3 Main Level Bedrooms
- Walk-In Closet
- Primary Bathroom is a Full Bathroom
- 4.5 Bathrooms
- Dual Vanity Sinks in Primary Bathroom
Laundry
- Laundry Room
- Laundry on main level
- Sink Near Laundry
- Electric Dryer Hookup
Parking
- 3 Car Attached Garage
- Parking Pad
- Circular Driveway
Outdoor Features
- Deck
- Patio
Utilities
- Central Air
- Multiple Heating Units
- Heating System Uses Natural Gas
- Gas Water Heater
- Septic Tank
- Cable TV Available
Listing and Financial Details
- Tax Lot 3
Community Details
Overview
- Julia Simmons 732.991.5331 HOA
- Built by Tutman Builders
- Jenkins Farm Subdivision
- Mandatory home owners association
Amenities
- Common Area
Ownership History
Purchase Details
Home Financials for this Owner
Home Financials are based on the most recent Mortgage that was taken out on this home.Purchase Details
Home Financials for this Owner
Home Financials are based on the most recent Mortgage that was taken out on this home.Purchase Details
Purchase Details
Purchase Details
Similar Homes in Simpsonville, SC
Home Values in the Area
Average Home Value in this Area
Purchase History
| Date | Buyer | Sale Price | Title Company |
|---|---|---|---|
| Ficken Aaron L | $498,000 | None Available | |
| Diaz Francisco | $459,000 | None Available | |
| Nunn Maurice M | -- | -- | |
| Tutman Construction Services Llc | -- | -- | |
| Nunn Maurice | $49,900 | -- |
Mortgage History
| Date | Status | Borrower | Loan Amount |
|---|---|---|---|
| Open | Ficken Aaron L | $398,400 | |
| Previous Owner | Diaz Francisco | $445,230 | |
| Previous Owner | Nunn Maurice Milton | $365,000 | |
| Previous Owner | Nunn Maurice M | $78,000 | |
| Previous Owner | Nunn Maurice M | $382,800 | |
| Previous Owner | Nunn Maurice | $400,000 | |
| Previous Owner | Nunn Maurice | $45,000 | |
| Previous Owner | Nunn Maurice | $150,000 |
Property History
| Date | Event | Price | Change | Sq Ft Price |
|---|---|---|---|---|
| 04/30/2020 04/30/20 | Sold | $498,000 | 0.0% | $104 / Sq Ft |
| 02/26/2020 02/26/20 | For Sale | $498,000 | +8.5% | $104 / Sq Ft |
| 04/20/2018 04/20/18 | Sold | $459,000 | -3.4% | $104 / Sq Ft |
| 02/24/2018 02/24/18 | Pending | -- | -- | -- |
| 01/29/2018 01/29/18 | For Sale | $475,000 | -- | $108 / Sq Ft |
Tax History Compared to Growth
Tax History
| Year | Tax Paid | Tax Assessment Tax Assessment Total Assessment is a certain percentage of the fair market value that is determined by local assessors to be the total taxable value of land and additions on the property. | Land | Improvement |
|---|---|---|---|---|
| 2024 | $3,042 | $18,910 | $4,400 | $14,510 |
| 2023 | $3,042 | $18,910 | $4,400 | $14,510 |
| 2022 | $2,955 | $18,910 | $4,400 | $14,510 |
| 2021 | $2,849 | $18,910 | $4,400 | $14,510 |
| 2020 | $8,403 | $27,220 | $6,600 | $20,620 |
| 2019 | $2,878 | $18,140 | $4,400 | $13,740 |
| 2018 | $2,870 | $18,140 | $4,400 | $13,740 |
| 2017 | $2,870 | $18,140 | $4,400 | $13,740 |
| 2016 | $2,554 | $453,600 | $110,000 | $343,600 |
| 2015 | $2,458 | $453,600 | $110,000 | $343,600 |
| 2014 | $2,342 | $443,900 | $58,000 | $385,900 |
Agents Affiliated with this Home
-
Angela Trapp
A
Seller's Agent in 2020
Angela Trapp
Prime Realty, LLC
(678) 733-0077
3 in this area
19 Total Sales
-
Elizabeth Nunnally

Buyer's Agent in 2020
Elizabeth Nunnally
Encore Realty
(864) 415-7617
15 in this area
119 Total Sales
-
Dan Hamilton

Seller's Agent in 2018
Dan Hamilton
Keller Williams Grv Upst
(864) 527-7685
33 in this area
445 Total Sales
-
J
Seller Co-Listing Agent in 2018
Jonathan Sandy
Wondracek Realty Group, LLC
Map
Source: Greater Greenville Association of REALTORS®
MLS Number: 1412684
APN: 0567.01-01-002.07
- 102 Shagbark Cir
- 101 Shagbark Cir
- 124 Hartwick Ln
- 303 Jenkins Bridge Rd
- 27 Grossmont Dr
- 9 Emporia Ct
- 300 Shagbark Cir
- 745 Jenkins Bridge Rd
- 309 Grassland Ln
- 117 Robin Dr
- 106 Knoll Creek Dr
- 430 Wilson Bridge Rd
- 314 Tall Pines Rd
- 314A Tall Pines Rd
- 8 Bingham Way
- 201 Engelmann Ln
- 17 Mcfadden Dr
- 102 Rabon Chase Ct
- 312 Engelmann Ln
- 6 Shallow Creek Ct
- 6 Jenkins Farm Way
- 4 Jenkins Farm Way
- 8 Jenkins Farm Way
- 5 Jenkins Farm Way
- 2 Jenkins Farm Way
- 7 Jenkins Farm Way
- 0 Jenkins Bridge Rd Unit Highway 418 1171590
- 0 Jenkins Bridge Rd Unit 1404989
- 1 Jenkins Farm Way
- 10 Jenkins Farm Way
- 9 Jenkins Farm Way
- 417 Tea Olive Place
- 409 Tea Olive Place
- 413 Tea Olive Place
- 421 Tea Olive Place
- 12 Jenkins Farm Way
- 405 Tea Olive Place
- 11 Jenkins Farm Way
- 401 Tea Olive Place
- 424 Tea Olive Place

