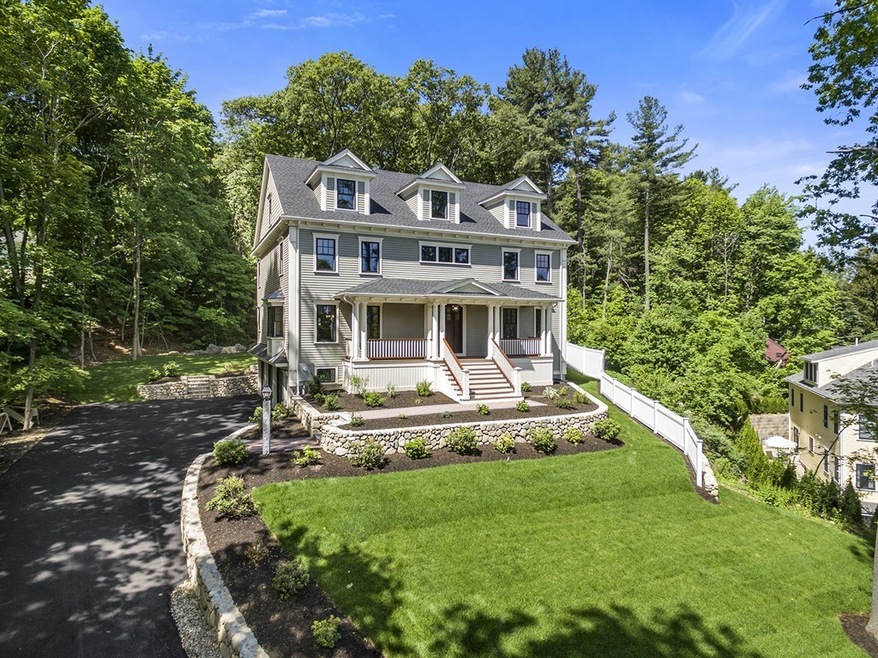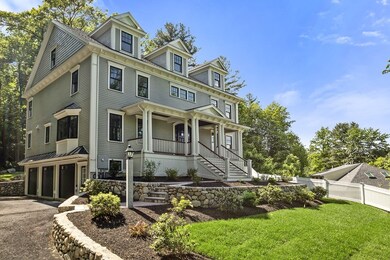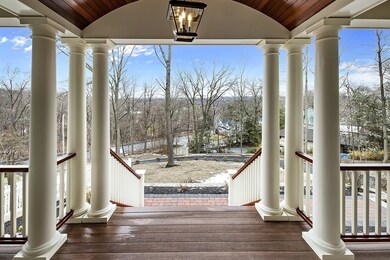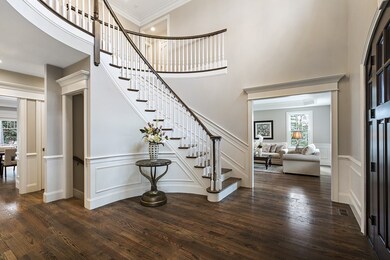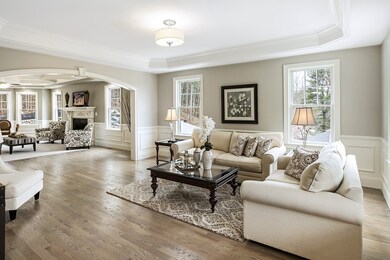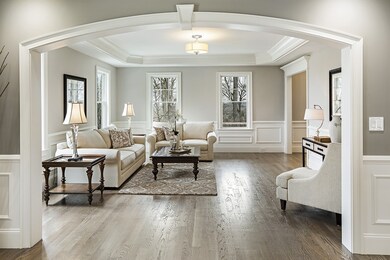
6 Johnson Rd Winchester, MA 01890
West Side NeighborhoodHighlights
- Medical Services
- City View
- Colonial Architecture
- Vinson-Owen Elementary School Rated A+
- Open Floorplan
- Landscaped Professionally
About This Home
As of July 2020PERCHED HIGH ON A HILL WITH DISTANT VIEWS OF BOSTON! NEW CONSTRUCTION by local master builder! A short drive to downtown where you'll find plentiful boutiques, restaurants, coffee shops and the Commuter Rail to North Station. Within the 3-year old Vinson Owen School district. The first floor features an open floor plan for today's modern lifestyle, with a fireplaced family room, living room, dining room, kitchen and half bath. Enjoy entertaining your guests in the oversized kitchen, boasting a top of the line SS appliance package and granite counters. Experience the great outdoors featuring a large wooden deck and a plentiful back yard for your children to play in. 4 bedrooms are located on the second floor, including the master and an additional en-suite, along with laundry and plentiful closets. The third floor is finished with a 5th bedroom, bathroom and enormous bonus room. Long driveway is heated for your Winter convenience. Easy access to major highways and 7 miles from Boston.
Last Agent to Sell the Property
Coldwell Banker Realty - Lexington Listed on: 04/05/2018

Home Details
Home Type
- Single Family
Est. Annual Taxes
- $303
Year Built
- Built in 2018
Lot Details
- 0.87 Acre Lot
- Stone Wall
- Landscaped Professionally
- Steep Slope
- Sprinkler System
- Property is zoned RDA
Parking
- 3 Car Attached Garage
- Tuck Under Parking
- Tandem Parking
- Garage Door Opener
- Driveway
- Open Parking
- Off-Street Parking
Home Design
- Colonial Architecture
- Frame Construction
- Shingle Roof
- Concrete Perimeter Foundation
Interior Spaces
- 5,200 Sq Ft Home
- Open Floorplan
- Central Vacuum
- Coffered Ceiling
- Recessed Lighting
- Insulated Windows
- Sliding Doors
- Insulated Doors
- Entrance Foyer
- Family Room with Fireplace
- Dining Area
- Bonus Room
- City Views
Kitchen
- Stove
- Range with Range Hood
- Microwave
- Dishwasher
- Stainless Steel Appliances
- Kitchen Island
- Solid Surface Countertops
- Disposal
Flooring
- Wood
- Ceramic Tile
Bedrooms and Bathrooms
- 5 Bedrooms
- Primary bedroom located on second floor
- Walk-In Closet
- Double Vanity
- Bathtub with Shower
- Separate Shower
- Linen Closet In Bathroom
Laundry
- Laundry on upper level
- Electric Dryer Hookup
Finished Basement
- Basement Fills Entire Space Under The House
- Interior Basement Entry
- Garage Access
Eco-Friendly Details
- Energy-Efficient Thermostat
Outdoor Features
- Deck
- Rain Gutters
- Porch
Location
- Property is near public transit
- Property is near schools
Schools
- Vinson Owen Elementary School
- Mccall Middle School
- WHS High School
Utilities
- Forced Air Heating and Cooling System
- 4 Cooling Zones
- 4 Heating Zones
- Heating System Uses Natural Gas
- 200+ Amp Service
- Natural Gas Connected
- Gas Water Heater
- High Speed Internet
- Cable TV Available
Listing and Financial Details
- Home warranty included in the sale of the property
- Assessor Parcel Number 900474
Community Details
Overview
- No Home Owners Association
Amenities
- Medical Services
- Shops
Recreation
- Park
- Jogging Path
Ownership History
Purchase Details
Home Financials for this Owner
Home Financials are based on the most recent Mortgage that was taken out on this home.Purchase Details
Home Financials for this Owner
Home Financials are based on the most recent Mortgage that was taken out on this home.Purchase Details
Home Financials for this Owner
Home Financials are based on the most recent Mortgage that was taken out on this home.Purchase Details
Home Financials for this Owner
Home Financials are based on the most recent Mortgage that was taken out on this home.Similar Homes in the area
Home Values in the Area
Average Home Value in this Area
Purchase History
| Date | Type | Sale Price | Title Company |
|---|---|---|---|
| Not Resolvable | $2,275,000 | None Available | |
| Not Resolvable | $2,100,000 | -- | |
| Not Resolvable | $525,000 | -- | |
| Deed | $705,000 | -- |
Mortgage History
| Date | Status | Loan Amount | Loan Type |
|---|---|---|---|
| Open | $875,000 | Purchase Money Mortgage | |
| Previous Owner | $220,000 | Balloon | |
| Previous Owner | $1,680,000 | Adjustable Rate Mortgage/ARM | |
| Previous Owner | $1,210,000 | Unknown | |
| Previous Owner | $100,000 | No Value Available | |
| Previous Owner | $250,000 | No Value Available | |
| Previous Owner | $375,000 | Purchase Money Mortgage |
Property History
| Date | Event | Price | Change | Sq Ft Price |
|---|---|---|---|---|
| 07/31/2020 07/31/20 | Sold | $2,275,000 | -5.2% | $379 / Sq Ft |
| 05/25/2020 05/25/20 | Pending | -- | -- | -- |
| 04/29/2020 04/29/20 | For Sale | $2,399,000 | +14.2% | $400 / Sq Ft |
| 10/04/2018 10/04/18 | Sold | $2,100,000 | -6.6% | $404 / Sq Ft |
| 06/29/2018 06/29/18 | Pending | -- | -- | -- |
| 04/05/2018 04/05/18 | For Sale | $2,249,000 | -- | $433 / Sq Ft |
Tax History Compared to Growth
Tax History
| Year | Tax Paid | Tax Assessment Tax Assessment Total Assessment is a certain percentage of the fair market value that is determined by local assessors to be the total taxable value of land and additions on the property. | Land | Improvement |
|---|---|---|---|---|
| 2025 | $303 | $2,736,500 | $811,300 | $1,925,200 |
| 2024 | $29,038 | $2,562,900 | $771,300 | $1,791,600 |
| 2023 | $28,473 | $2,413,000 | $671,300 | $1,741,700 |
| 2022 | $24,068 | $1,923,900 | $610,300 | $1,313,600 |
| 2021 | $23,611 | $1,840,300 | $530,300 | $1,310,000 |
| 2020 | $22,677 | $1,830,300 | $520,300 | $1,310,000 |
| 2019 | $20,956 | $1,730,500 | $470,300 | $1,260,200 |
| 2018 | $8,690 | $712,900 | $448,300 | $264,600 |
| 2017 | $7,224 | $588,300 | $588,300 | $0 |
| 2016 | $6,136 | $525,300 | $525,300 | $0 |
| 2015 | $5,807 | $478,300 | $478,300 | $0 |
| 2014 | $2,474 | $195,400 | $195,400 | $0 |
Agents Affiliated with this Home
-
Kim Covino

Seller's Agent in 2020
Kim Covino
Compass
(781) 249-3854
36 in this area
429 Total Sales
-
Monte Marrocco

Seller's Agent in 2018
Monte Marrocco
Coldwell Banker Realty - Lexington
(781) 799-0666
34 in this area
234 Total Sales
-
Maggie Dee

Buyer's Agent in 2018
Maggie Dee
Compass
(617) 634-9665
46 Total Sales
Map
Source: MLS Property Information Network (MLS PIN)
MLS Number: 72303838
APN: WINC-000021-000351
