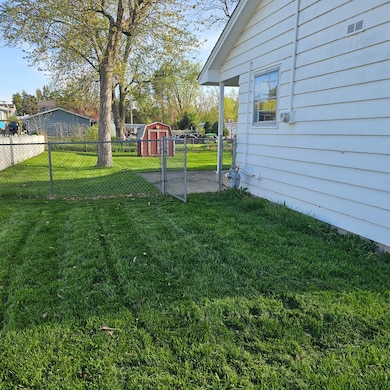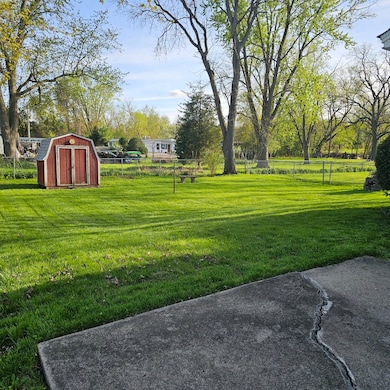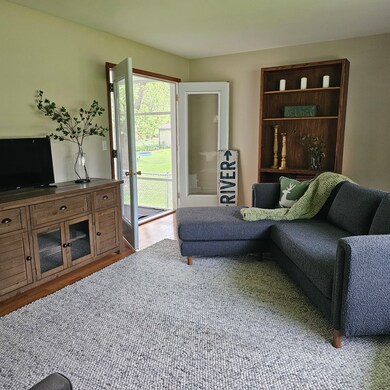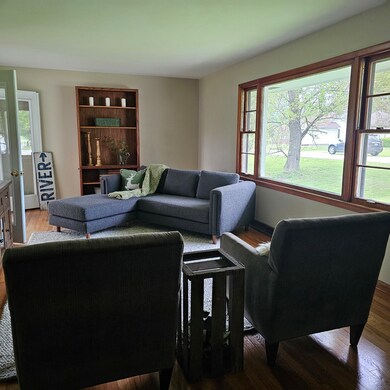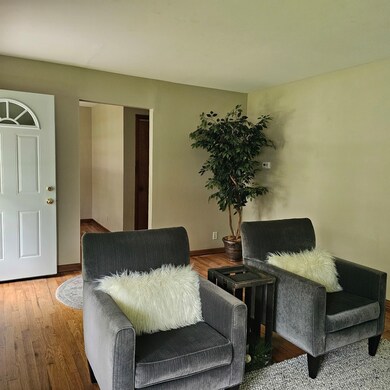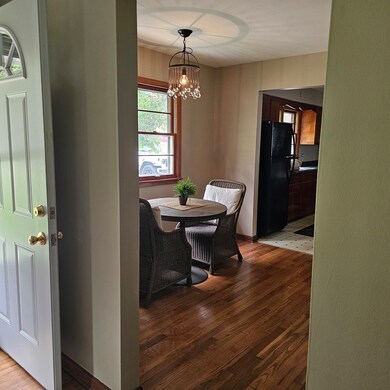
6 Johnson St East Dundee, IL 60118
Highlights
- Water Views
- Wood Flooring
- First Floor Utility Room
- Ranch Style House
- Screened Porch
- Formal Dining Room
About This Home
As of July 2025This ones a keeper! Live life simple with main-level living, river views from backyard and walking distance to all East Dundee has to offer. Freshly painted throughout and newly refinished hardwood floors(that turned out amazing). Spacious living room, separate dining room, large bedrooms. Enjoy the additional living space in the screened porch area which could easily be converted to a four-season room. Laundry and utility room are shared and lead out to back porch and fenced yard with shed. Steps away to the bike path, Dairy Queen, Vans and the culinary list goes on.... Quick close ready for buyers!!
Last Agent to Sell the Property
Baird & Warner Real Estate - Algonquin License #475134203 Listed on: 05/24/2025

Home Details
Home Type
- Single Family
Est. Annual Taxes
- $3,860
Year Built
- Built in 1957
Lot Details
- Lot Dimensions are 76x120
- Fenced
Home Design
- Ranch Style House
- Asphalt Roof
Interior Spaces
- 1,158 Sq Ft Home
- Family Room
- Living Room
- Formal Dining Room
- Screened Porch
- First Floor Utility Room
- Water Views
- Carbon Monoxide Detectors
- Cooktop with Range Hood
Flooring
- Wood
- Vinyl
Bedrooms and Bathrooms
- 2 Bedrooms
- 2 Potential Bedrooms
- 1 Full Bathroom
Laundry
- Laundry Room
- Dryer
- Washer
Parking
- 4 Parking Spaces
- Driveway
- Off-Street Parking
Schools
- Carpentersville Middle School
- Dundee-Crown High School
Utilities
- Forced Air Heating System
- Heating System Uses Natural Gas
- Gas Water Heater
Listing and Financial Details
- Senior Tax Exemptions
- Homeowner Tax Exemptions
Ownership History
Purchase Details
Home Financials for this Owner
Home Financials are based on the most recent Mortgage that was taken out on this home.Purchase Details
Home Financials for this Owner
Home Financials are based on the most recent Mortgage that was taken out on this home.Similar Homes in East Dundee, IL
Home Values in the Area
Average Home Value in this Area
Purchase History
| Date | Type | Sale Price | Title Company |
|---|---|---|---|
| Deed | $200,000 | First American Title Insurance | |
| Warranty Deed | $85,000 | -- |
Mortgage History
| Date | Status | Loan Amount | Loan Type |
|---|---|---|---|
| Previous Owner | $71,000 | Unknown | |
| Previous Owner | $80,750 | No Value Available |
Property History
| Date | Event | Price | Change | Sq Ft Price |
|---|---|---|---|---|
| 07/14/2025 07/14/25 | Sold | $245,000 | -0.4% | $212 / Sq Ft |
| 06/14/2025 06/14/25 | Pending | -- | -- | -- |
| 05/24/2025 05/24/25 | For Sale | $246,000 | +23.0% | $212 / Sq Ft |
| 05/01/2025 05/01/25 | Sold | $200,000 | 0.0% | $173 / Sq Ft |
| 04/11/2025 04/11/25 | For Sale | $200,000 | -- | $173 / Sq Ft |
Tax History Compared to Growth
Tax History
| Year | Tax Paid | Tax Assessment Tax Assessment Total Assessment is a certain percentage of the fair market value that is determined by local assessors to be the total taxable value of land and additions on the property. | Land | Improvement |
|---|---|---|---|---|
| 2023 | $3,536 | $58,538 | $15,092 | $43,446 |
| 2022 | $3,188 | $48,173 | $15,092 | $33,081 |
| 2021 | $3,020 | $45,485 | $14,250 | $31,235 |
| 2020 | $2,935 | $44,463 | $13,930 | $30,533 |
| 2019 | $3,278 | $42,209 | $13,224 | $28,985 |
| 2018 | $3,308 | $41,434 | $12,962 | $28,472 |
| 2017 | $2,651 | $33,849 | $12,125 | $21,724 |
| 2016 | $3,003 | $35,721 | $15,387 | $20,334 |
| 2015 | -- | $33,472 | $14,418 | $19,054 |
| 2014 | -- | $30,092 | $14,020 | $16,072 |
| 2013 | -- | $31,013 | $14,449 | $16,564 |
Agents Affiliated with this Home
-
Cindi Cook
C
Seller's Agent in 2025
Cindi Cook
Baird Warner
(847) 707-8777
17 in this area
69 Total Sales
-
Hilda Jones

Seller's Agent in 2025
Hilda Jones
Baird Warner
(847) 987-7089
106 in this area
362 Total Sales
-
Roberto Morales-Corona

Buyer's Agent in 2025
Roberto Morales-Corona
Coldwell Banker Realty
(847) 809-2050
4 in this area
43 Total Sales
Map
Source: Midwest Real Estate Data (MRED)
MLS Number: 12374449
APN: 03-23-359-002
- 93 Liberty St
- 207 S Van Buren St
- 110 N 2nd St Unit 4
- 404 Washington St
- 501 S 5th St
- 424 N Van Buren St
- 547 Reese Ave
- 602 Reese Ave
- 154 Howard Ave
- 844 Village Quarter Rd Unit A5
- 621 Park St
- 144 Crestwood Dr
- 855 Village Quarter Rd Unit C
- 0000 Strom Dr
- 850 Willow Ln
- 203 E Main St
- 714 Elmwood Dr
- 1042 Chateau Bluff Ln
- 1 S Lincoln Ave
- 43 N Green St

